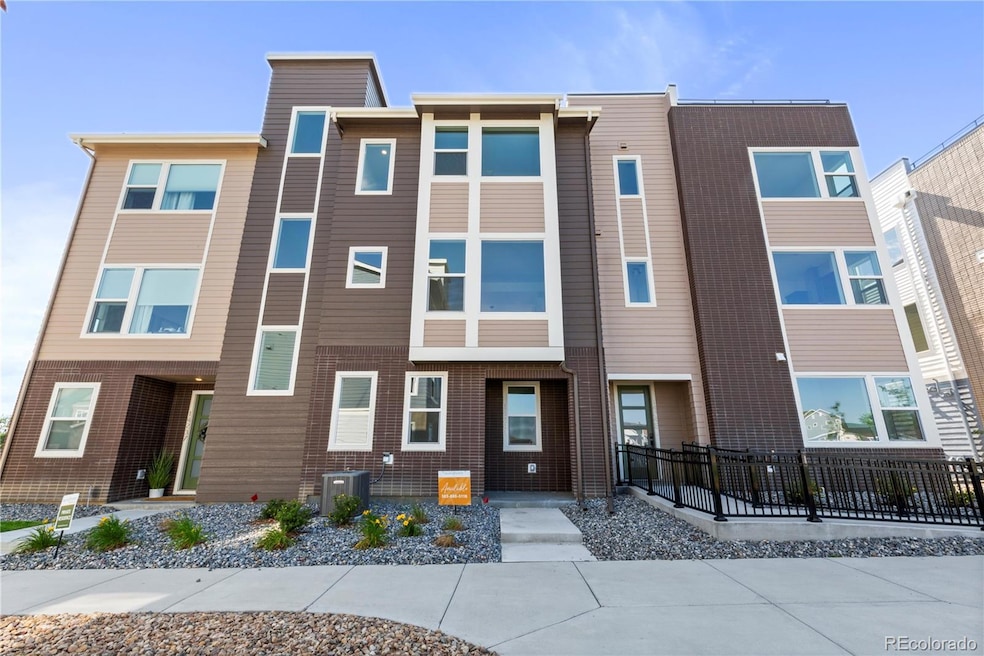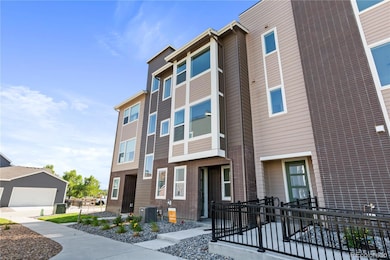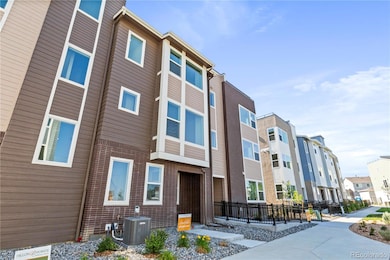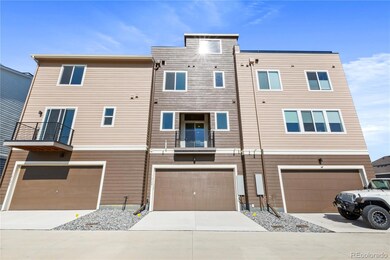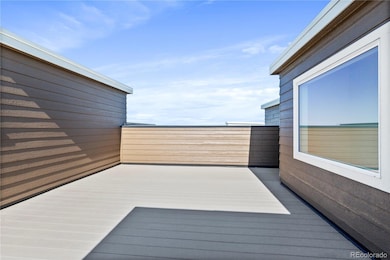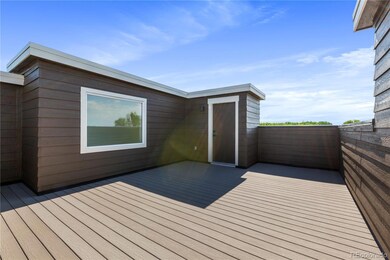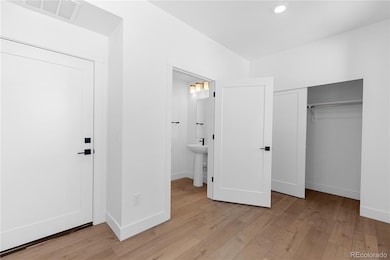14241 Currant St Broomfield, CO 80021
Walnut Grove NeighborhoodEstimated payment $4,071/month
Highlights
- New Construction
- Great Room
- 2 Car Attached Garage
- Primary Bedroom Suite
- No HOA
- 4-minute walk to Jessica Ridgeway Memorial Park
About This Home
Welcome to your beautiful new home, where every detail has been carefully considered to create a space that's both stylish and functional. This stunning property features a flexible room, gorgeous frappe cabinets, and top-of-the-line Kitchen Aid chef's kitchen appliances, along with a host of other design center finishes selected just for you. The flexible room can be used as a home office, workout room, or even a playroom for the kids. This versatile space offers endless possibilities, allowing you to create a space that perfectly suits your needs. The kitchen is a chef's dream, featuring top-of-the-line Kitchen Aid chef's kitchen appliances that are as stylish as they are practical. The beautiful frappe cabinets throughout the home provide ample storage space and add a touch of elegance to the space. The design center finishes selected for this home are truly exceptional, with high-quality materials used throughout to create a look that's both modern and timeless. From the stunning frappe cabinets to the carefully selected finishes, this home is a true reflection of your unique style and taste. With so many incredible features and finishes, this home is truly one-of-a-kind. It's the perfect place to call home, whether you're looking for a comfortable space to relax with family and friends or a functional home office to get work done. Don't miss your chance to make this stunning property yours. Schedule a viewing today and see for yourself what makes this home so special.
Listing Agent
Keller Williams DTC Brokerage Email: kristen-mw@hotmail.com,720-201-7630 Listed on: 12/01/2025

Townhouse Details
Home Type
- Townhome
Est. Annual Taxes
- $7,000
Year Built
- Built in 2025 | New Construction
Lot Details
- 1,268 Sq Ft Lot
- 1 Common Wall
Parking
- 2 Car Attached Garage
Home Design
- Frame Construction
Interior Spaces
- 1,922 Sq Ft Home
- 3-Story Property
- Great Room
- Dining Room
Bedrooms and Bathrooms
- 2 Bedrooms
- Primary Bedroom Suite
Schools
- Aspen Creek K-8 Elementary And Middle School
- Broomfield High School
Utilities
- Forced Air Heating and Cooling System
Community Details
- No Home Owners Association
- Dillon Pointe Subdivision, Antorra Floorplan
Listing and Financial Details
- Exclusions: NA
- Assessor Parcel Number 1575-241-37-164
Map
Home Values in the Area
Average Home Value in this Area
Property History
| Date | Event | Price | List to Sale | Price per Sq Ft |
|---|---|---|---|---|
| 12/01/2025 12/01/25 | For Sale | $665,000 | -- | $346 / Sq Ft |
Source: REcolorado®
MLS Number: 3939922
- 14269 Currant St
- 14265 Currant St
- 14261 Currant St
- 10687 W 107th Ave
- 10610 Moore Ct
- 10571 Parfet Ct
- 10742 Jellison Cir
- 10429 Owens Cir
- 10549 Quail Ct
- 10439 Independence St
- 10414 Iris Way
- 9625 W 105th Way
- 9686 W 106th Ave
- 10541 Routt St
- 10630 NW Routt Way
- 9266 W 107th Ln
- 10421 W 101st Place
- 10527 Routt Ln
- 11338 W 103rd Dr
- 11357 W 103rd Ave
- 10795 Moore St
- 10435 W 107th Place
- 10412 W 107th Place
- 10355 W 107th Ct
- 10552 W 106th Ct
- 10439 Iris Way
- 10510 Kline Way
- 10631 Queen St
- 9660 W 105th Ave
- 10641 W 102nd Place
- 9320 W 104th Place
- 10305 Dover St
- 10350 Dover St
- 8705 Parkland St
- 8500 Redpoint Way
- 11697 Destination Dr
- 8500 Arista Place
- 8200 Arista Place
- 8000 Uptown Ave
- 8251 Transit Way
