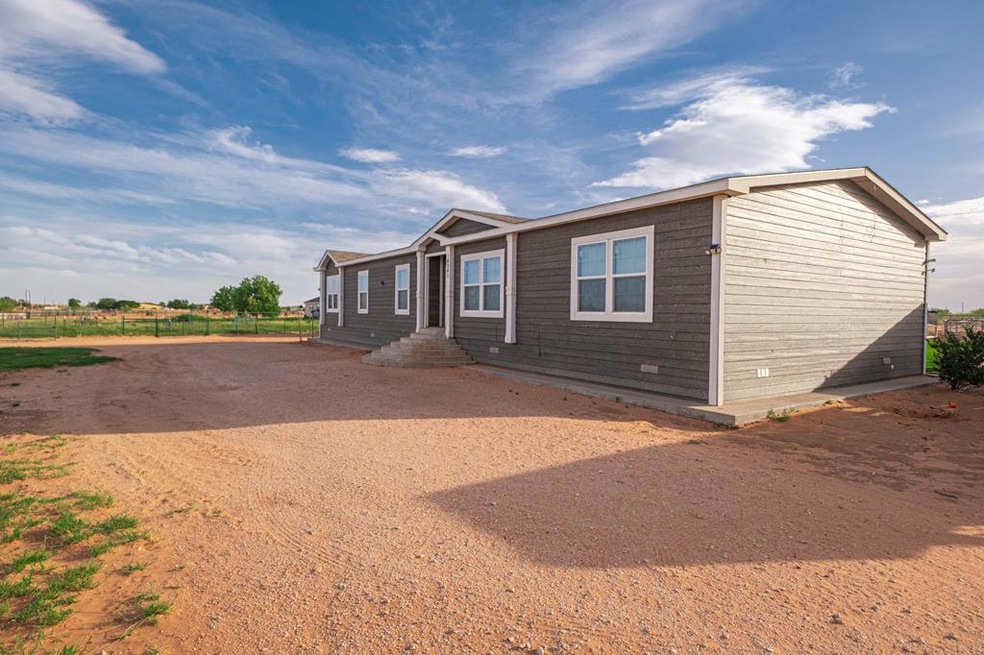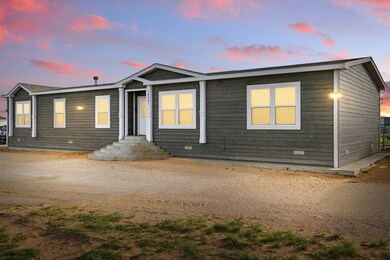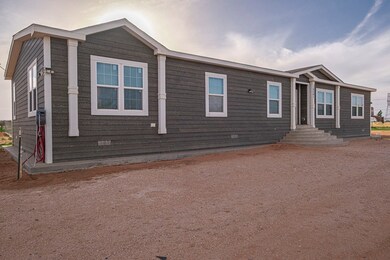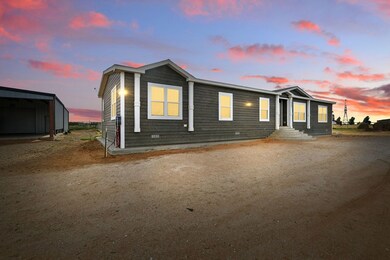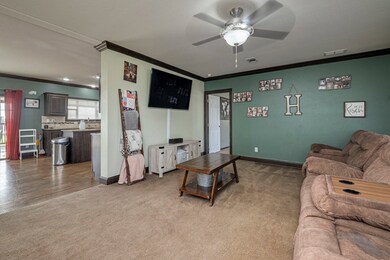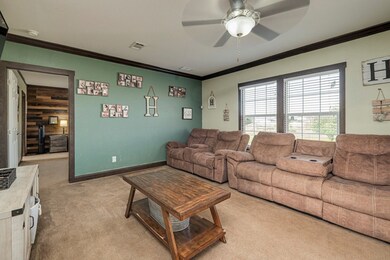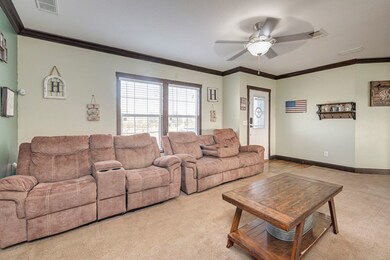14241 Lariat Trail Gardendale, TX 79758
Estimated payment $3,351/month
Highlights
- RV Access or Parking
- No HOA
- Breakfast Area or Nook
- Reverse Osmosis System
- Covered Patio or Porch
- Circular Driveway
About This Home
INCREDIBLE 4.73 ACRES! 4 BEDS/2 FULL BATHS/2 LIV (den+family)/2 CAR-CARPORT PLUS 40x60 WORKSHOP! NATURAL LIGHT, CROWN MOLDING, WOOD-LOOK LAMINATE FLOORING (carpet in beds)! GOURMET KITCHEN w/GRANITE, STAINLESS APPLI, AUSTIN-STONE VENT HOOD, BEAUTIFUL STONE/TILE BACKSPLASH, COFFEE BAR, & PANTRY! HUGE PRIMARY SEQ. SUITE w/WOOD SHIPLAP, MASSIVE WALK-IN CLOSET w/BUILT-INS, DBL VANITIES, HUGE SHOWER & SOAKING TUB! DECK w/METAL ROOF & SECURE GATE VIEWS PRIVATE LUSH LANDSCAPED GRASS, FIRE PIT, 50x50 PI
Listing Agent
Victoria Printz & Co Brokerage Phone: 4326645400 License #0772599 Listed on: 06/03/2025
Home Details
Home Type
- Single Family
Est. Annual Taxes
- $4,725
Year Built
- Built in 2016
Lot Details
- 4.73 Acre Lot
- Cul-De-Sac
- Landscaped
Home Design
- Slab Foundation
- Composition Roof
- Metal Roof
- Vinyl Siding
Interior Spaces
- 2,280 Sq Ft Home
- Ceiling Fan
- Wood Burning Fireplace
- Shades
- Den with Fireplace
- Fire and Smoke Detector
Kitchen
- Breakfast Area or Nook
- Self-Cleaning Oven
- Microwave
- Dishwasher
- Reverse Osmosis System
Flooring
- Carpet
- Vinyl
Bedrooms and Bathrooms
- 4 Bedrooms
- 2 Full Bathrooms
- Separate Shower in Primary Bathroom
Laundry
- Laundry in Utility Room
- Electric Dryer
- Sink Near Laundry
Parking
- 2 Car Detached Garage
- 2 Carport Spaces
- Circular Driveway
- Open Parking
- RV Access or Parking
Outdoor Features
- Covered Patio or Porch
- Separate Outdoor Workshop
Schools
- Buice Elementary School
- Wilson-Young Middle School
- Permian High School
Utilities
- Central Heating and Cooling System
- Water Treatment System
- Well
- Electric Water Heater
- Septic Tank
Community Details
- No Home Owners Association
- Saddleback Ridge Subdivision
Listing and Financial Details
- Assessor Parcel Number 28150.00036.00000
Map
Home Values in the Area
Average Home Value in this Area
Tax History
| Year | Tax Paid | Tax Assessment Tax Assessment Total Assessment is a certain percentage of the fair market value that is determined by local assessors to be the total taxable value of land and additions on the property. | Land | Improvement |
|---|---|---|---|---|
| 2024 | $4,662 | $433,783 | $131,865 | $301,918 |
| 2023 | $4,943 | $400,827 | $105,080 | $295,747 |
| 2022 | $7,179 | $393,073 | $105,080 | $287,993 |
| 2021 | $7,022 | $396,301 | $118,250 | $278,051 |
| 2020 | $6,250 | $339,203 | $66,220 | $272,983 |
| 2019 | $6,599 | $331,768 | $66,220 | $265,548 |
| 2018 | $5,770 | $310,050 | $66,220 | $243,830 |
| 2017 | $5,381 | $297,753 | $66,220 | $231,533 |
| 2016 | $1,159 | $0 | $0 | $0 |
| 2015 | $673 | $0 | $0 | $0 |
| 2014 | $673 | $0 | $0 | $0 |
Property History
| Date | Event | Price | Change | Sq Ft Price |
|---|---|---|---|---|
| 06/11/2025 06/11/25 | Pending | -- | -- | -- |
| 06/03/2025 06/03/25 | For Sale | $555,000 | +42.3% | $243 / Sq Ft |
| 04/07/2023 04/07/23 | Sold | -- | -- | -- |
| 02/22/2023 02/22/23 | Pending | -- | -- | -- |
| 02/16/2023 02/16/23 | For Sale | $390,000 | 0.0% | $168 / Sq Ft |
| 02/08/2023 02/08/23 | Pending | -- | -- | -- |
| 02/04/2023 02/04/23 | For Sale | $390,000 | +32.2% | $168 / Sq Ft |
| 11/26/2018 11/26/18 | Sold | -- | -- | -- |
| 11/26/2018 11/26/18 | Pending | -- | -- | -- |
| 10/01/2018 10/01/18 | For Sale | $295,000 | -- | $129 / Sq Ft |
Purchase History
| Date | Type | Sale Price | Title Company |
|---|---|---|---|
| Deed | -- | West Texas Abstract & Title Co | |
| Deed | $390,000 | None Listed On Document | |
| Vendors Lien | -- | Basin Abstract & Title | |
| Warranty Deed | -- | Ector Cnty Abstract & Title | |
| Vendors Lien | -- | Basin Abstract & Title |
Mortgage History
| Date | Status | Loan Amount | Loan Type |
|---|---|---|---|
| Open | $498,750 | New Conventional | |
| Previous Owner | $376,983 | FHA | |
| Previous Owner | $271,000 | New Conventional | |
| Previous Owner | $270,750 | New Conventional | |
| Previous Owner | $149,916 | Unknown | |
| Previous Owner | $38,675 | Purchase Money Mortgage |
Source: Odessa Board of REALTORS®
MLS Number: 160658
APN: 28150-00036-00000
- 14141 Lariat Trail
- 0 Saddlehorn
- 14111 Lariat Trail
- 14140 Saddlehorn
- 10908 E Auburn St
- 0 E Colgate St
- 10779 E Drake St
- 10965 E Emerson St
- 10977 E Drake St
- 0 E Fordham St
- 10963 E Fordham St
- 8801 N Rice Ave
- 6816 N County Rd Unit 1298
- 6816 N County Rd 1298
- 9310 Arboledas Dr Unit A, B, C
- TBD Arboledas Dr
- 12201 W County Road 35
