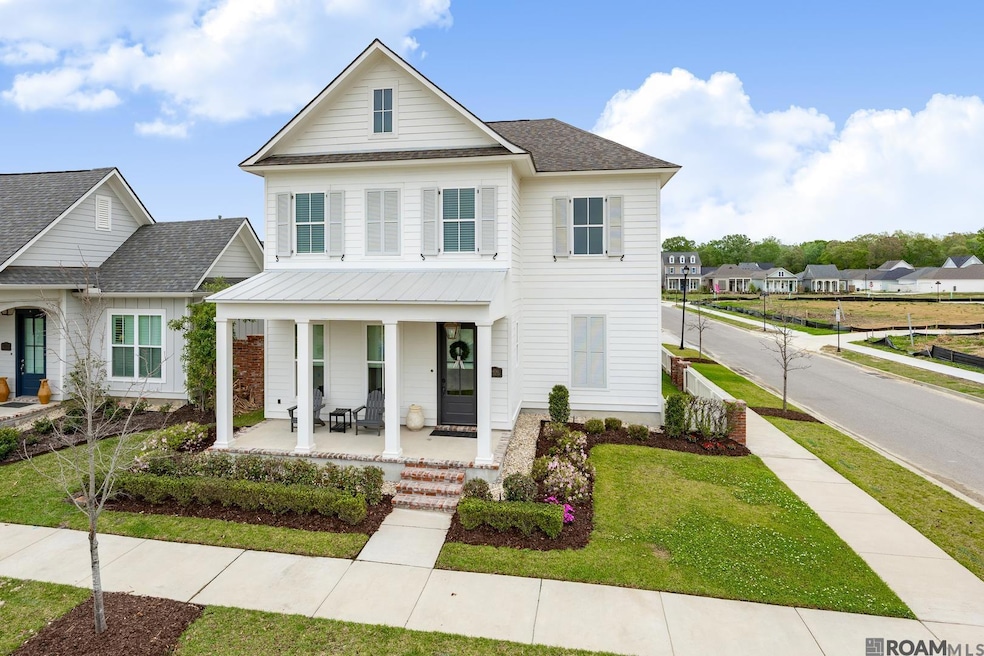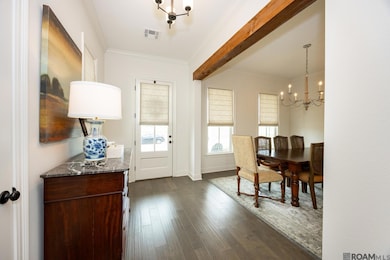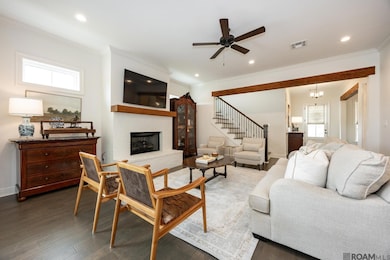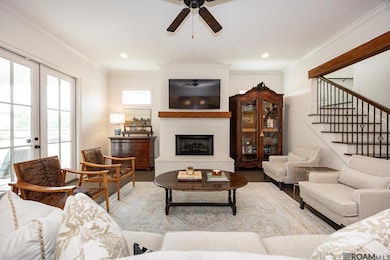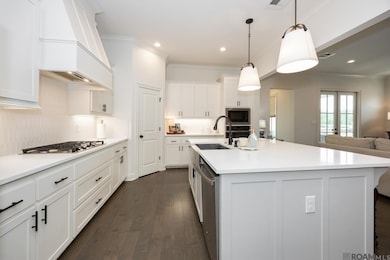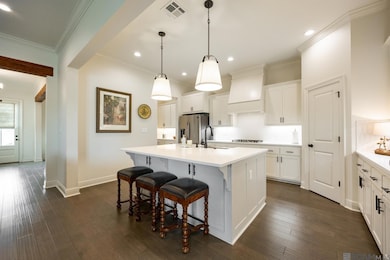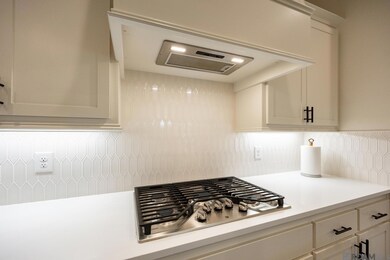14241 Spalding Way Baton Rouge, LA 70817
Estimated payment $3,518/month
Highlights
- A-Frame Home
- Covered Patio or Porch
- Walk-In Pantry
- Wood Flooring
- Beamed Ceilings
- Stainless Steel Appliances
About This Home
Stunning Two-Story Home in Materra Subdivision in the new city of St. George! Nestled in the vibrant and growing Materra Subdivision, this community is designed for convenience and lifestyle, that will have a town center with shopping, dining, and entertainment, as well as beautiful green spaces, a pool, cabana, and more—all while being just minutes from Woman’s Hospital, Airline Hwy, and Jefferson Hwy. Step inside to a home that exudes sophistication and style. The open concept living area is highlighted by pristine white walls and cabinetry, rich wood accent beams, gorgeous wood flooring, and upgraded lighting throughout, including a stunning French chandelier in the dining room. A charming brick fireplace anchors the living room, which features French doors that lead to a private side courtyard. The kitchen is both sleek and functional, featuring stainless steel GE appliances, a modern white vertical tile backsplash, a gas cooktop, wall oven and microwave, a walk-in pantry, and a spacious island for prep and seating. The primary suite offers a true retreat with dual sinks, black hardware, a soaking tub, a separate glass-enclosed shower, and a generous walk-in closet. Upstairs, a versatile bonus room provides endless possibilities—ideal as a game room, home office, or media space. Situated on a low-maintenance corner lot, this home delivers both style and convenience in one of Baton Rouge’s most exciting new communities. This home still has a new home warranty in place until 2027. Don’t miss this opportunity to own a home in Materra!
Home Details
Home Type
- Single Family
Est. Annual Taxes
- $5,696
Year Built
- Built in 2022
Lot Details
- 5,663 Sq Ft Lot
- Lot Dimensions are 45x120
- Property is Fully Fenced
- Landscaped
HOA Fees
- $71 Monthly HOA Fees
Parking
- 2 Car Garage
Home Design
- A-Frame Home
- Slab Foundation
- Shingle Roof
- Vinyl Siding
Interior Spaces
- 2,903 Sq Ft Home
- 2-Story Property
- Crown Molding
- Beamed Ceilings
- Ceiling height of 9 feet or more
- Ceiling Fan
- Fireplace
- Drapes & Rods
Kitchen
- Walk-In Pantry
- Oven
- Gas Cooktop
- Microwave
- Dishwasher
- Stainless Steel Appliances
Flooring
- Wood
- Carpet
- Ceramic Tile
Bedrooms and Bathrooms
- 3 Bedrooms
- En-Suite Bathroom
- Soaking Tub
- Separate Shower
Outdoor Features
- Covered Patio or Porch
- Exterior Lighting
Utilities
- Cooling Available
- Heating Available
- Community Sewer or Septic
Community Details
- Built by Level Construction & Development, LLC
- Materra Subdivision
Map
Home Values in the Area
Average Home Value in this Area
Tax History
| Year | Tax Paid | Tax Assessment Tax Assessment Total Assessment is a certain percentage of the fair market value that is determined by local assessors to be the total taxable value of land and additions on the property. | Land | Improvement |
|---|---|---|---|---|
| 2024 | $5,696 | $50,480 | $10,250 | $40,230 |
| 2023 | $5,696 | $50,480 | $10,250 | $40,230 |
| 2022 | $986 | $10,250 | $10,250 | $0 |
| 2021 | $141 | $1,500 | $1,500 | $0 |
Property History
| Date | Event | Price | List to Sale | Price per Sq Ft | Prior Sale |
|---|---|---|---|---|---|
| 09/20/2025 09/20/25 | Price Changed | $565,000 | -3.4% | $195 / Sq Ft | |
| 08/28/2025 08/28/25 | Price Changed | $585,000 | -2.5% | $202 / Sq Ft | |
| 06/19/2025 06/19/25 | Price Changed | $599,900 | -0.8% | $207 / Sq Ft | |
| 04/17/2025 04/17/25 | Price Changed | $605,000 | -1.6% | $208 / Sq Ft | |
| 04/04/2025 04/04/25 | Price Changed | $615,000 | -2.4% | $212 / Sq Ft | |
| 03/28/2025 03/28/25 | For Sale | $629,900 | +18.5% | $217 / Sq Ft | |
| 03/22/2022 03/22/22 | Sold | -- | -- | -- | View Prior Sale |
| 02/17/2022 02/17/22 | Pending | -- | -- | -- | |
| 02/17/2022 02/17/22 | For Sale | $531,395 | -- | $198 / Sq Ft |
Purchase History
| Date | Type | Sale Price | Title Company |
|---|---|---|---|
| Deed | $531,395 | None Listed On Document | |
| Cash Sale Deed | $102,587 | Partners Title |
Mortgage History
| Date | Status | Loan Amount | Loan Type |
|---|---|---|---|
| Previous Owner | $30,000,000 | Future Advance Clause Open End Mortgage |
Source: Greater Baton Rouge Association of REALTORS®
MLS Number: 2025005511
APN: 30844347
- 7644 Jeter Dr
- 7635 Griffon Dr
- Fleur Plan at Materra
- Monroe Plan at Materra
- Kadair Plan at Materra
- Chloe Plan at Materra
- Dayton Plan at Materra
- Middleton Plan at Materra
- Newport Plan at Materra
- Yorktown Plan at Materra
- Celine Plan at Materra
- Langdon Plan at Materra
- Minden Plan at Materra
- Charlize Plan at Materra
- Mariette Plan at Materra
- Huntington Plan at Materra
- Adrienne Plan at Materra
- Biltmore Plan at Materra
- Hampton II Plan at Materra
- Fairfield II Plan at Materra
- 7644 Jeter Dr
- 13932 Mullins Way
- 8028 Pine Valley Dr
- 8001 Pine Valley Dr
- 14810 Jefferson Hwy
- 7821 Director Dr
- 7806 Board Dr
- 13342 Bellacosa Ave
- 7646 Quorum Dr
- 15538 Old Newport Ave
- 7645 Dividend Dr
- 14940 Wax Myrtle Ave
- 15104 Wax Myrtle Ave
- 12901 Jefferson Hwy
- 11101 Reiger Rd
- 7320 Memo Place
- 16333 Columns Way
- 6444 Jones Creek Rd
- 15819 Maison Orleans Ct
- 6429 Vintage Rose Ct
