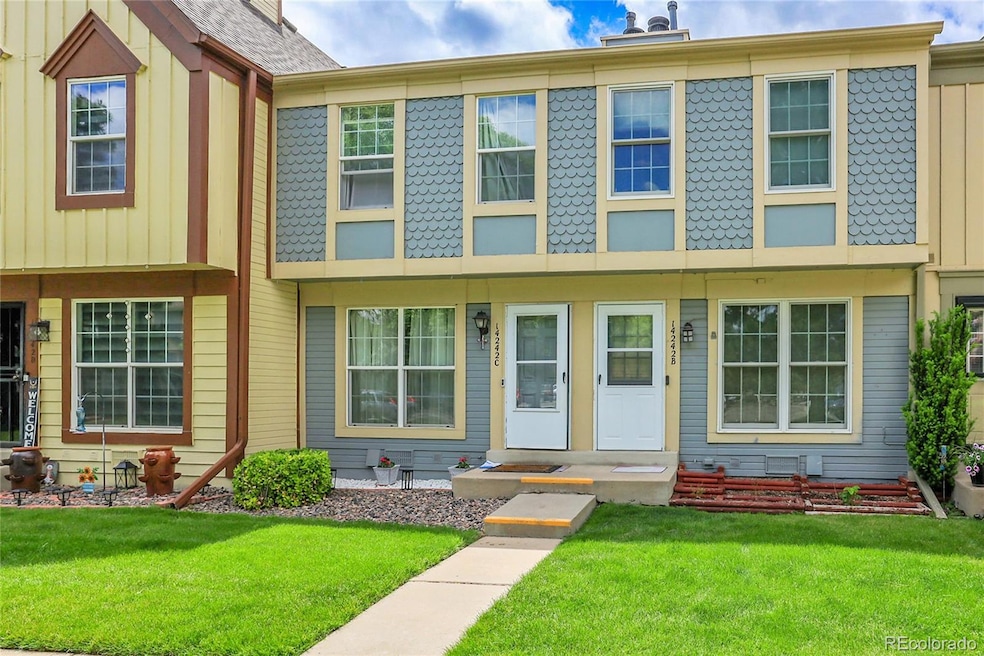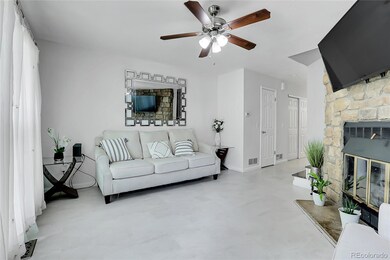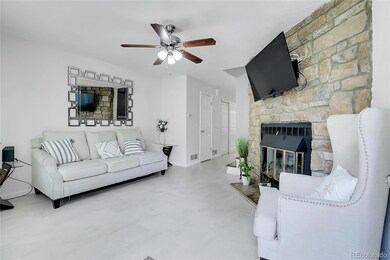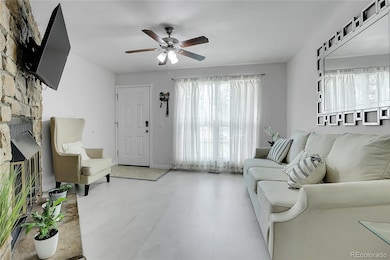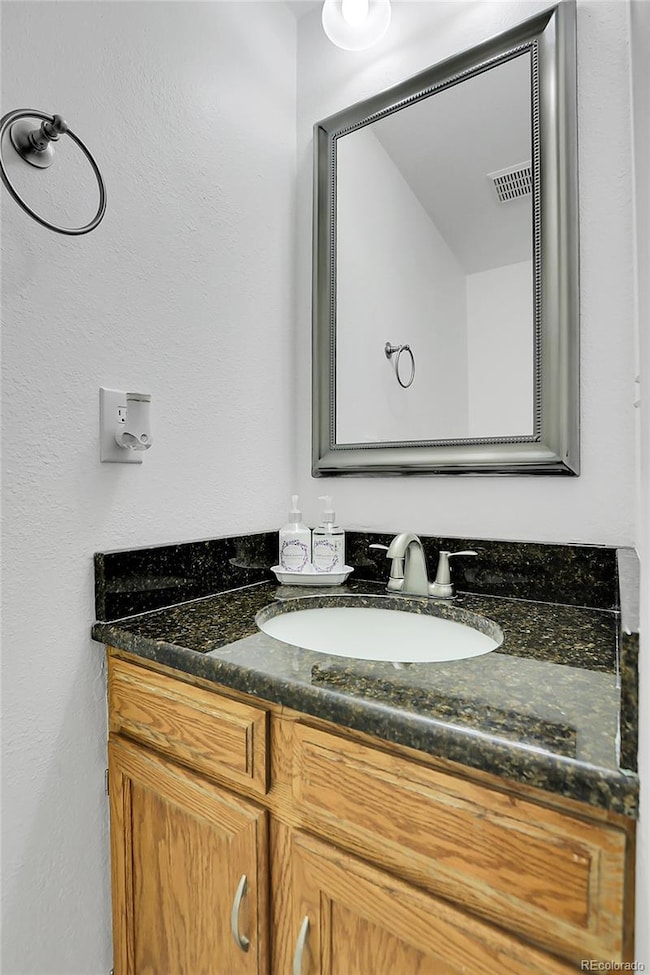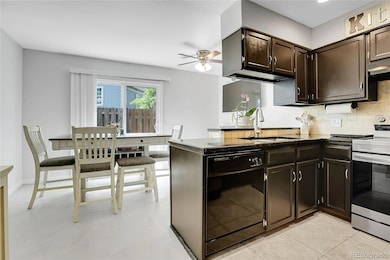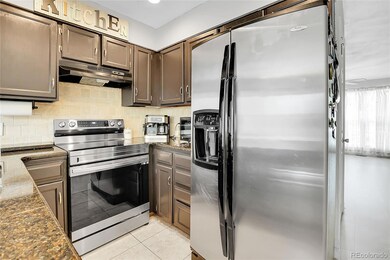14242 E Hawaii Cir Unit C Aurora, CO 80012
Sable Ridge NeighborhoodEstimated payment $2,000/month
Highlights
- Primary Bedroom Suite
- Bonus Room
- Eat-In Kitchen
- Property is near public transit
- Community Pool
- Double Pane Windows
About This Home
Seller now offering 5,000 in Concessions for closing costs/rate buydowns or lender points! This beautifully maintained two-bedroom, three-bathroom townhome offers a blend of style, comfort, and functionality in every room. The bright and inviting living room features a charming stone fireplace, creating a cozy focal point while the light-toned floors and neutral palette enhance the space with an airy feel.
The kitchen is equipped with stainless steel appliances, dark cabinetry, and granite countertops, balancing warmth and practicality for daily cooking or entertaining. Just off the kitchen, a spacious dining area opens to a private patio, ideal for relaxed outdoor living.
Both bedrooms are generously sized with soft natural light, sleek flooring, and modern ceiling fans. The bathrooms are clean and elegant, offering a polished look with classic tile work and modern fixtures.
This home is a perfect balance of comfort and convenience with stylish finishes throughout.
Listing Agent
Gala Realty Group, LLC Brokerage Email: Fmart.01@hotmail.com,720-447-7739 License #100096629 Listed on: 06/07/2025
Townhouse Details
Home Type
- Townhome
Est. Annual Taxes
- $1,747
Year Built
- Built in 1982
Lot Details
- 610 Sq Ft Lot
- Two or More Common Walls
- East Facing Home
HOA Fees
- $304 Monthly HOA Fees
Parking
- 2 Parking Spaces
Home Design
- Frame Construction
- Composition Roof
- Wood Siding
Interior Spaces
- 1,036 Sq Ft Home
- 2-Story Property
- Wired For Data
- Ceiling Fan
- Gas Log Fireplace
- Double Pane Windows
- Window Treatments
- Living Room with Fireplace
- Bonus Room
Kitchen
- Eat-In Kitchen
- Range
- Dishwasher
Flooring
- Laminate
- Tile
Bedrooms and Bathrooms
- 2 Bedrooms
- Primary Bedroom Suite
Laundry
- Laundry Room
- Dryer
- Washer
Home Security
Schools
- Century Elementary School
- Aurora Hills Middle School
- Gateway High School
Utilities
- Forced Air Heating and Cooling System
- Heating System Uses Natural Gas
- Cable TV Available
Additional Features
- Smoke Free Home
- Property is near public transit
Listing and Financial Details
- Exclusions: Seller personal property.
- Assessor Parcel Number 032318414
Community Details
Overview
- Association fees include insurance, ground maintenance, maintenance structure, snow removal, trash, water
- West Wind Management Association, Phone Number (303) 369-1800
- San Francisco Subdivision
Recreation
- Community Pool
Security
- Fire and Smoke Detector
Map
Home Values in the Area
Average Home Value in this Area
Tax History
| Year | Tax Paid | Tax Assessment Tax Assessment Total Assessment is a certain percentage of the fair market value that is determined by local assessors to be the total taxable value of land and additions on the property. | Land | Improvement |
|---|---|---|---|---|
| 2024 | $1,694 | $18,231 | -- | -- |
| 2023 | $1,694 | $18,231 | $0 | $0 |
| 2022 | $1,521 | $15,144 | $0 | $0 |
| 2021 | $1,570 | $15,144 | $0 | $0 |
| 2020 | $1,651 | $15,852 | $0 | $0 |
| 2019 | $1,642 | $15,852 | $0 | $0 |
| 2018 | $1,246 | $11,779 | $0 | $0 |
| 2017 | $1,083 | $11,779 | $0 | $0 |
| 2016 | $774 | $8,239 | $0 | $0 |
| 2015 | $747 | $8,239 | $0 | $0 |
| 2014 | -- | $4,760 | $0 | $0 |
| 2013 | -- | $4,830 | $0 | $0 |
Property History
| Date | Event | Price | List to Sale | Price per Sq Ft |
|---|---|---|---|---|
| 10/24/2025 10/24/25 | Pending | -- | -- | -- |
| 10/16/2025 10/16/25 | Price Changed | $293,499 | -1.7% | $283 / Sq Ft |
| 09/23/2025 09/23/25 | Price Changed | $298,499 | -0.2% | $288 / Sq Ft |
| 08/28/2025 08/28/25 | Price Changed | $298,999 | 0.0% | $289 / Sq Ft |
| 08/27/2025 08/27/25 | For Sale | $299,000 | 0.0% | $289 / Sq Ft |
| 08/22/2025 08/22/25 | Pending | -- | -- | -- |
| 06/07/2025 06/07/25 | For Sale | $299,000 | -- | $289 / Sq Ft |
Purchase History
| Date | Type | Sale Price | Title Company |
|---|---|---|---|
| Warranty Deed | $200,000 | None Available | |
| Warranty Deed | $161,500 | First American Title Ins Co | |
| Interfamily Deed Transfer | -- | None Available | |
| Warranty Deed | $117,500 | Guardian Title | |
| Special Warranty Deed | $89,000 | Guardian Title | |
| Special Warranty Deed | -- | Chicago Title Co | |
| Deed | -- | -- | |
| Deed | -- | -- | |
| Deed | -- | -- | |
| Deed | -- | -- |
Mortgage History
| Date | Status | Loan Amount | Loan Type |
|---|---|---|---|
| Open | $194,000 | New Conventional | |
| Previous Owner | $94,000 | Fannie Mae Freddie Mac | |
| Previous Owner | $79,100 | Purchase Money Mortgage | |
| Previous Owner | $114,000 | Purchase Money Mortgage |
Source: REcolorado®
MLS Number: 9611985
APN: 1975-19-3-37-022
- 1653 S Blackhawk Way Unit B
- 1691 S Blackhawk Way Unit C
- 14255 E Montana Cir Unit A
- 14192 E Colorado Dr Unit 102
- 14384 E Hawaii Cir Unit D
- 14414 E Colorado Dr Unit 102
- 14161 E Jewell Ave Unit 204
- 14141 E Jewell Ave Unit 103
- 14444 E Colorado Dr Unit 204
- 14443 E Jewell Ave Unit 203
- 14453 E Jewell Ave Unit 104
- 13937 E Bails Place Unit 1
- 14501 E Gunnison Place
- 14500 E Florida Ave
- 14493 E Jewell Ave Unit 102
- 14697 E Oregon Dr
- 14057 E Arkansas Place
- 14750 E Oregon Dr
- 14231 E Wyoming Place
- 1549 S Evanston St
