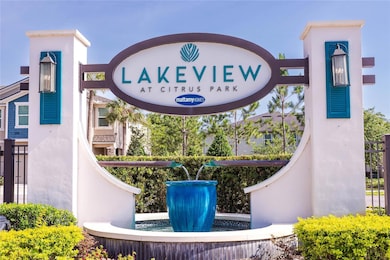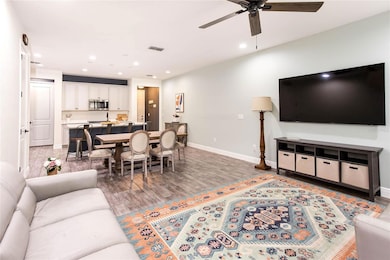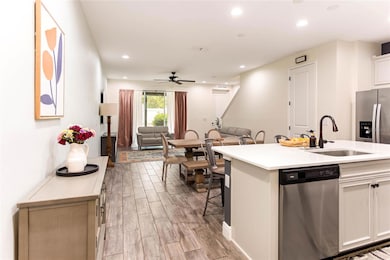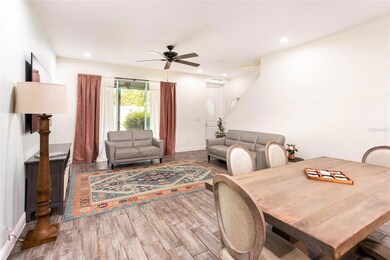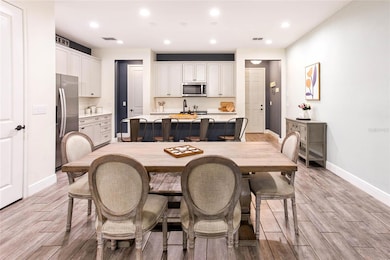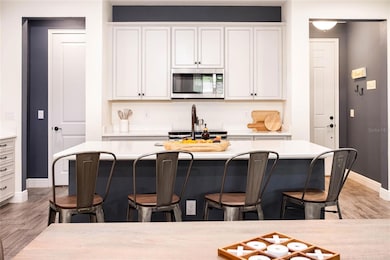
14245 Damselfly Dr Greater Carrollwood, FL 33625
Estimated payment $3,006/month
Highlights
- Airport or Runway
- Gated Community
- Garden View
- Citrus Park Elementary School Rated A-
- Open Floorplan
- Attic
About This Home
Under contract-accepting backup offers. Reduced price to sell!!! Welcome to 14245 Damselfly Dr, a stunning townhouse located in the desirable Greater Carrollwood area of Tampa. This 3 bedroom, 2.5 bathroom property offers the perfect blend of modern elegance and functionality, making it the ideal place to call home. As you enter the home, you will be greeted by a spacious entryway that leads you to the heart of the house. The gourmet kitchen is a chef's dream, featuring quartz countertops, a kitchen island, and stainless steel appliances. The open concept layout seamlessly connects the kitchen to the living room, creating a perfect space for entertaining friends and family. The main floor also includes a screened porch where you can enjoy your morning coffee. Upstairs, you'll find a large loft area that can be used as a media room, playroom, or even a home gym - the possibilities are endless! The spacious master bedroom boasts a high tray ceiling, a walk-in closet, and an en-suite bathroom with plenty of counter space. Two additional bedrooms, a full bathroom and laundry room complete the second floor. This property offers additional features that enhance its appeal, such as a 1 car garage with excess room on each side , making it comfortable to park a car inside and use it for plenty of storage. The garage also includes additional storage for those bulky Christmas boxes! It has a double driveway, making it convenient if you own more than one car. There is even a 14-acre lake in the community, with a community dock for kayaking or paddle boarding, and a playground, providing a tranquil oasis just steps away from your front door. Convenience is key, and this townhouse delivers. Just minutes from the Veterans Expressway and Tampa International Airport, you'll have easy access to all the amenities and attractions. If you're looking for the perfect combination of luxury, convenience, and comfort, then look no further. Don't miss out on the opportunity to call 14245 Damselfly Dr home. Contact us today to schedule a private viewing and make this stunning property your own!
Listing Agent
PEOPLE'S CHOICE REALTY SVC LLC Brokerage Phone: 813-933-0677 License #3164914 Listed on: 05/20/2025

Townhouse Details
Home Type
- Townhome
Est. Annual Taxes
- $4,441
Year Built
- Built in 2019
Lot Details
- 1,959 Sq Ft Lot
- North Facing Home
- Vinyl Fence
- Landscaped
HOA Fees
- $352 Monthly HOA Fees
Parking
- 1 Car Attached Garage
- Garage Door Opener
- Open Parking
Home Design
- Bi-Level Home
- Slab Foundation
- Shingle Roof
- Block Exterior
Interior Spaces
- 1,961 Sq Ft Home
- Open Floorplan
- High Ceiling
- Ceiling Fan
- Insulated Windows
- Shutters
- Sliding Doors
- Great Room
- Combination Dining and Living Room
- Loft
- Bonus Room
- Inside Utility
- Laundry closet
- Garden Views
- Attic
Kitchen
- Eat-In Kitchen
- Dinette
- Range
- Microwave
- Dishwasher
- Solid Surface Countertops
- Solid Wood Cabinet
- Disposal
Flooring
- Carpet
- Ceramic Tile
Bedrooms and Bathrooms
- 3 Bedrooms
- Walk-In Closet
- Shower Only
Home Security
Outdoor Features
- Enclosed Patio or Porch
- Exterior Lighting
- Private Mailbox
Schools
- Citrus Park Elementary School
- Sergeant Smith Middle School
- Sickles High School
Utilities
- Central Heating and Cooling System
- Cable TV Available
Listing and Financial Details
- Visit Down Payment Resource Website
- Tax Lot 10
- Assessor Parcel Number U-01-28-17-B3B-000000-00010.0
Community Details
Overview
- Association fees include escrow reserves fund, maintenance structure, pest control, water
- Angela Estilette/Leland Management Association, Phone Number (727) 498-1451
- Visit Association Website
- Lakeview/Citrus Park Subdivision
- On-Site Maintenance
- The community has rules related to deed restrictions
Amenities
- Airport or Runway
Recreation
- Community Playground
- Park
- Trails
Pet Policy
- Pets Allowed
Security
- Gated Community
- Hurricane or Storm Shutters
- Fire and Smoke Detector
Map
Home Values in the Area
Average Home Value in this Area
Tax History
| Year | Tax Paid | Tax Assessment Tax Assessment Total Assessment is a certain percentage of the fair market value that is determined by local assessors to be the total taxable value of land and additions on the property. | Land | Improvement |
|---|---|---|---|---|
| 2024 | $4,441 | $259,128 | -- | -- |
| 2023 | $4,281 | $251,581 | $0 | $0 |
| 2022 | $4,091 | $244,253 | $0 | $0 |
| 2021 | $4,049 | $237,139 | $0 | $0 |
| 2020 | $3,955 | $233,865 | $23,386 | $210,479 |
| 2019 | $1,009 | $25,000 | $25,000 | $0 |
Property History
| Date | Event | Price | Change | Sq Ft Price |
|---|---|---|---|---|
| 08/21/2025 08/21/25 | Pending | -- | -- | -- |
| 07/05/2025 07/05/25 | Price Changed | $420,000 | -4.5% | $214 / Sq Ft |
| 05/20/2025 05/20/25 | For Sale | $440,000 | +55.8% | $224 / Sq Ft |
| 05/23/2019 05/23/19 | Sold | $282,424 | 0.0% | $179 / Sq Ft |
| 05/23/2019 05/23/19 | For Sale | $282,424 | -- | $179 / Sq Ft |
| 09/13/2018 09/13/18 | Pending | -- | -- | -- |
Purchase History
| Date | Type | Sale Price | Title Company |
|---|---|---|---|
| Warranty Deed | $282,424 | First American Title |
Mortgage History
| Date | Status | Loan Amount | Loan Type |
|---|---|---|---|
| Open | $225,500 | New Conventional | |
| Closed | $222,424 | New Conventional |
Similar Homes in the area
Source: Stellar MLS
MLS Number: TB8387757
APN: U-01-28-17-B3B-000000-00010.0
- 6221 Scarlet Darter Way
- 5731 Ridgestone Dr
- 14013 Basin St
- 14216 Briarthorn Dr
- 5609 Piney Lane Dr
- 5610 Pine Bay Dr
- 5604 Pine Bay Dr
- 6501 Gant Rd
- 5218 Headland Hills Ave
- 6327 Gant Rd
- 5507 Bluejay Ln
- 0 Avonwood St Unit MFRTB8407681
- 0 Avonwood St Unit MFRTB8401926
- 0 Avonwood St Unit MFRTB8401922
- 0 Avonwood St Unit MFRTB8401932
- 0 Avonwood St Unit MFRTB8401830
- 7302 Mount Vernon Rd
- 8 Avonwood
- 14003 Citrus Crest Cir
- 7435 Arlington Grove Cir

