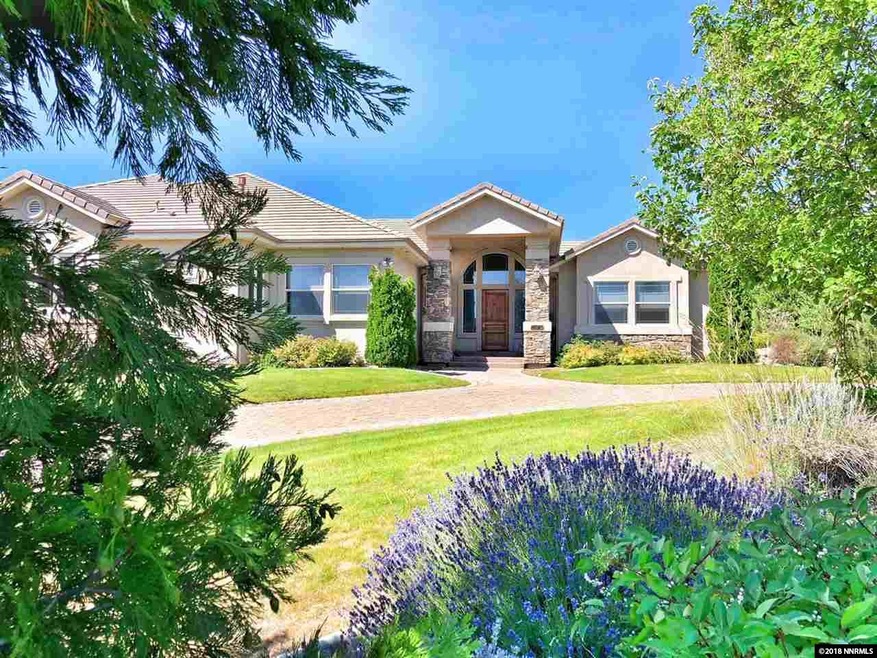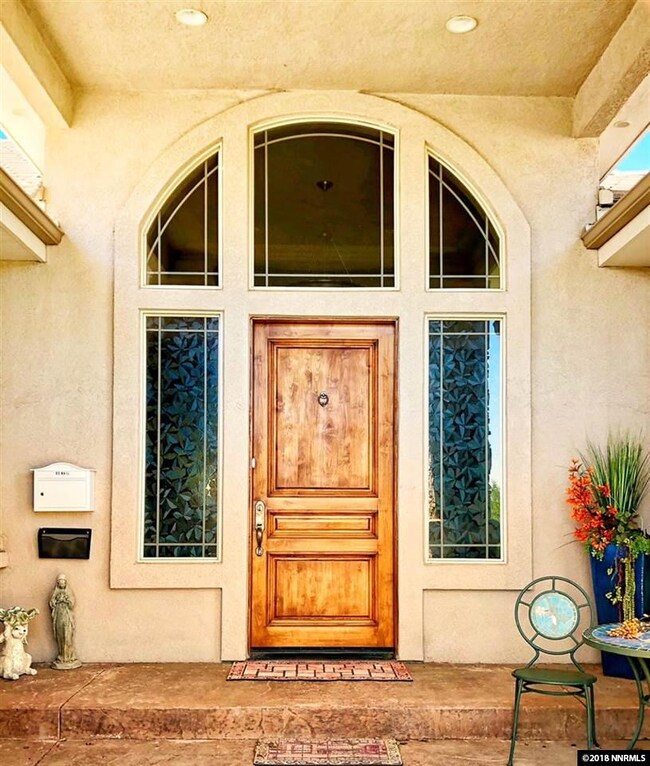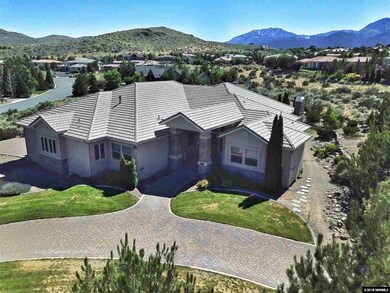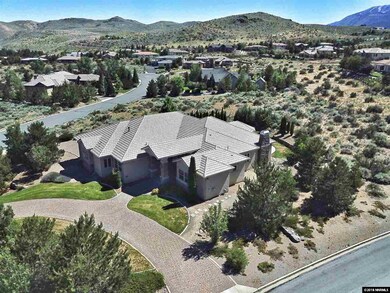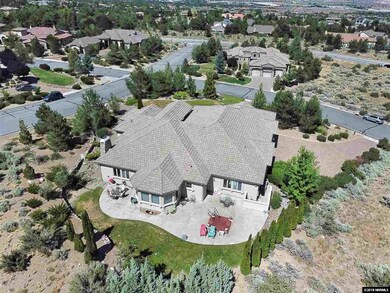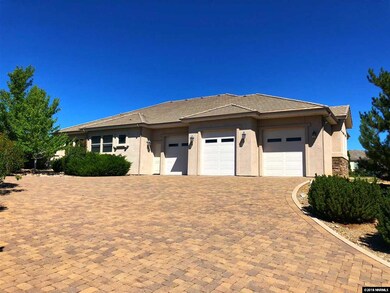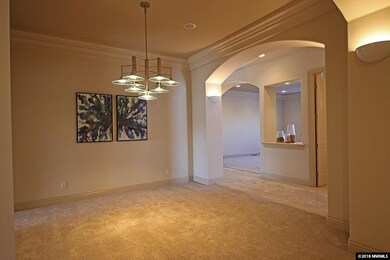
14245 Table Rock Ct Reno, NV 89511
Summit Sierra NeighborhoodHighlights
- In Ground Spa
- Two Primary Bedrooms
- Mountain View
- Ted Hunsburger Elementary School Rated A-
- 1.01 Acre Lot
- 4-minute walk to Saddlehorn Park
About This Home
As of March 2025Motivated Seller!! Make an Offer! Move in Ready AND a place for Mom! Inspections and repairs completed! Great floor plan for shared living. Skiing and Lake Tahoe less than an hour away while living in this beautiful Saddlehorn home in southwest Reno on a secluded acre. This sought-after neighborhood features custom homes and miles of paved walking trails and common space. Enjoy mountain views through the abundant windows of this inviting & spacious home., A beautiful foyer opens to the formal dining and living rooms. Travertine flooring leads to a comfortable great room w/fireplace.Exceptional features such as 2 pantries in the spacious kitchen & pullout shelves will please any home chef. Plus, the breakfast nook has room for a crowd and includes access to the backyard patio. This home features two master suites, both with large walk-in closets and walk-in showers with glass block walls. The larger of the two master suites has a terrific retreat area, perfect for exercising or relaxing. Two additional bedrooms are separated by a full bath. A large laundry room with built-in cabinets completes this wing of the home. The expansive bonus room offers many opportunities for entertainment. A half-bath with great storage and access to the backyard. Landscaped for privacy, the backyard offers amazing mountain views, a stamped concrete patio and an in-ground hot tub to enjoy year-round. The fabulous, over-sized 3-car garage has convenient ramp for easy access & great must–see features!
Last Agent to Sell the Property
Pamela Reese
RE/MAX Gold License #S.44703 Listed on: 07/11/2018

Co-Listed By
Devin Reese
Miner Realty of Nevada LLC License #S.174181
Last Buyer's Agent
Philip Kenny
New Dimensions, Inc. License #BS.18240
Home Details
Home Type
- Single Family
Est. Annual Taxes
- $8,820
Year Built
- Built in 2003
Lot Details
- 1.01 Acre Lot
- Cul-De-Sac
- Partially Fenced Property
- Landscaped
- Corner Lot
- Lot Sloped Up
- Front and Back Yard Sprinklers
- Sprinklers on Timer
- Property is zoned LDS
HOA Fees
Parking
- 3 Car Attached Garage
- Garage Door Opener
Home Design
- Tile Roof
- Stick Built Home
- Stucco
Interior Spaces
- 4,580 Sq Ft Home
- 1-Story Property
- Central Vacuum
- High Ceiling
- Ceiling Fan
- Gas Log Fireplace
- Double Pane Windows
- Drapes & Rods
- Blinds
- Entrance Foyer
- Family Room with Fireplace
- Great Room
- Separate Formal Living Room
- Bonus Room
- Mountain Views
- Crawl Space
Kitchen
- Breakfast Area or Nook
- Breakfast Bar
- Double Oven
- Electric Cooktop
- Microwave
- Dishwasher
- No Kitchen Appliances
- Kitchen Island
- Disposal
Flooring
- Carpet
- Ceramic Tile
Bedrooms and Bathrooms
- 4 Bedrooms
- Double Master Bedroom
- Walk-In Closet
- Primary Bathroom includes a Walk-In Shower
Laundry
- Laundry Room
- Laundry Cabinets
- Shelves in Laundry Area
Home Security
- Security System Owned
- Fire and Smoke Detector
Outdoor Features
- In Ground Spa
- Patio
Schools
- Hunsberger Elementary School
- Pine Middle School
- Galena High School
Utilities
- Refrigerated Cooling System
- Forced Air Heating and Cooling System
- Heating System Uses Natural Gas
- Gas Water Heater
- Internet Available
- Phone Available
Listing and Financial Details
- Home warranty included in the sale of the property
- Assessor Parcel Number 15035202
Community Details
Overview
- Gaston Wilkerkson / Saddlehorn Association
- Maintained Community
- The community has rules related to covenants, conditions, and restrictions
Amenities
- Common Area
Ownership History
Purchase Details
Home Financials for this Owner
Home Financials are based on the most recent Mortgage that was taken out on this home.Purchase Details
Home Financials for this Owner
Home Financials are based on the most recent Mortgage that was taken out on this home.Purchase Details
Home Financials for this Owner
Home Financials are based on the most recent Mortgage that was taken out on this home.Purchase Details
Similar Homes in Reno, NV
Home Values in the Area
Average Home Value in this Area
Purchase History
| Date | Type | Sale Price | Title Company |
|---|---|---|---|
| Bargain Sale Deed | $1,875,000 | First American Title | |
| Bargain Sale Deed | $1,075,000 | First Centennial Reno | |
| Bargain Sale Deed | $1,100,000 | First Centennial Reno | |
| Bargain Sale Deed | $129,900 | Stewart Title Northern Nevad |
Mortgage History
| Date | Status | Loan Amount | Loan Type |
|---|---|---|---|
| Previous Owner | $860,000 | New Conventional |
Property History
| Date | Event | Price | Change | Sq Ft Price |
|---|---|---|---|---|
| 03/17/2025 03/17/25 | Sold | $1,875,000 | -12.5% | $409 / Sq Ft |
| 02/24/2025 02/24/25 | Pending | -- | -- | -- |
| 02/07/2025 02/07/25 | Price Changed | $2,143,000 | -2.6% | $468 / Sq Ft |
| 11/22/2024 11/22/24 | For Sale | $2,200,000 | +104.7% | $480 / Sq Ft |
| 04/25/2019 04/25/19 | Sold | $1,075,000 | -7.3% | $235 / Sq Ft |
| 03/19/2019 03/19/19 | Pending | -- | -- | -- |
| 02/08/2019 02/08/19 | Price Changed | $1,160,000 | -1.3% | $253 / Sq Ft |
| 01/11/2019 01/11/19 | For Sale | $1,175,000 | 0.0% | $257 / Sq Ft |
| 01/04/2019 01/04/19 | Price Changed | $1,175,000 | -1.2% | $257 / Sq Ft |
| 01/03/2019 01/03/19 | Pending | -- | -- | -- |
| 10/12/2018 10/12/18 | Price Changed | $1,188,888 | -6.8% | $260 / Sq Ft |
| 07/11/2018 07/11/18 | For Sale | $1,275,000 | +15.9% | $278 / Sq Ft |
| 03/30/2018 03/30/18 | Sold | $1,100,000 | -8.3% | $240 / Sq Ft |
| 03/05/2018 03/05/18 | Pending | -- | -- | -- |
| 02/23/2018 02/23/18 | For Sale | $1,200,000 | -- | $262 / Sq Ft |
Tax History Compared to Growth
Tax History
| Year | Tax Paid | Tax Assessment Tax Assessment Total Assessment is a certain percentage of the fair market value that is determined by local assessors to be the total taxable value of land and additions on the property. | Land | Improvement |
|---|---|---|---|---|
| 2025 | $10,991 | $509,444 | $138,250 | $371,194 |
| 2024 | $10,991 | $499,331 | $119,000 | $380,331 |
| 2023 | $10,677 | $472,754 | $113,750 | $359,004 |
| 2022 | $10,369 | $375,990 | $77,000 | $298,990 |
| 2021 | $10,065 | $367,252 | $70,000 | $297,252 |
| 2020 | $9,774 | $367,901 | $70,000 | $297,901 |
| 2019 | $9,656 | $362,188 | $70,000 | $292,188 |
| 2018 | $9,204 | $334,802 | $63,000 | $271,802 |
| 2017 | $8,820 | $316,444 | $58,800 | $257,644 |
| 2016 | $8,597 | $304,140 | $56,000 | $248,140 |
| 2015 | $4,291 | $279,797 | $45,500 | $234,297 |
| 2014 | $8,331 | $257,066 | $31,500 | $225,566 |
| 2013 | -- | $249,981 | $28,000 | $221,981 |
Agents Affiliated with this Home
-
C
Seller's Agent in 2025
Caren Christen
Chase International-Damonte
-
W
Buyer's Agent in 2025
Winston Chapman
eXp Realty, LLC
-
P
Seller's Agent in 2019
Pamela Reese
RE/MAX
-
D
Seller Co-Listing Agent in 2019
Devin Reese
Miner Realty of Nevada LLC
-
P
Buyer's Agent in 2019
Philip Kenny
New Dimensions, Inc.
Map
Source: Northern Nevada Regional MLS
MLS Number: 180010546
APN: 150-352-02
- 14220 Eagle Springs Ct
- 14210 Wild Quail Ct
- 14200 Wild Quail Ct
- 14501 Quail Rock Ct
- 14295 Black Eagle Ct
- 14210 Saddlebow Ct
- 14245 Prairie Flower Ct
- 14212 Tuscan Sun Ct
- 14255 Tuscan Sun Ct
- 4775 Mount Rose Hwy
- 15900 Curtis Ln
- 3705 Boulder Patch
- 14144 American Pillar Ct
- 13225 W Saddlebow Dr
- 13275 W Saddlebow Dr
- 3687 Bozeman Dr Unit 1
- 1391 Amado Ct
- 3796 Bellingham Dr
- 2305 Stowe Dr
- 13475 Evening Song Ln
