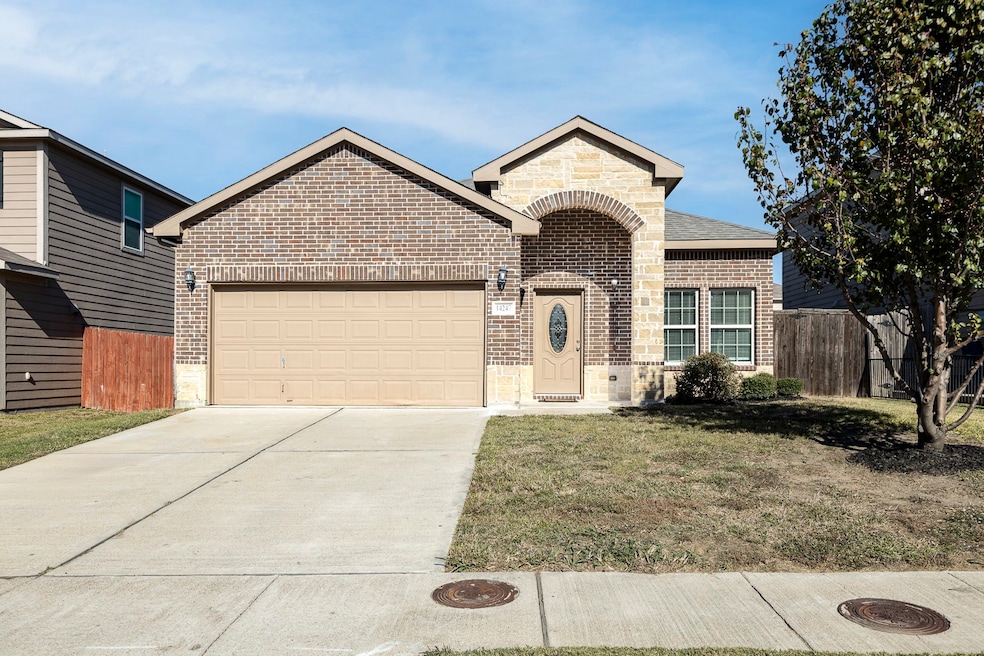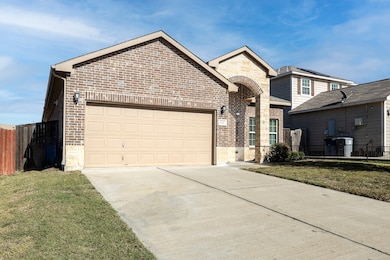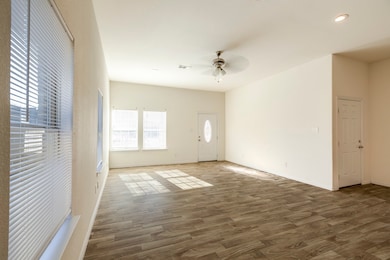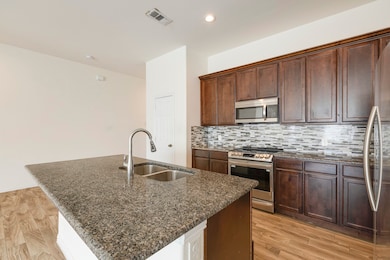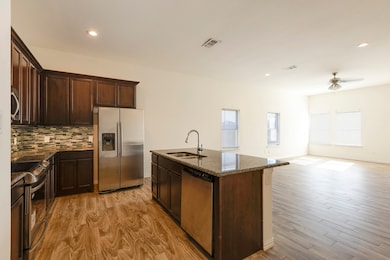14247 Greenhaw Ln Dallas, TX 75253
Kleburg NeighborhoodHighlights
- Traditional Architecture
- 2 Car Attached Garage
- Built-In Features
- Granite Countertops
- Eat-In Kitchen
- Walk-In Closet
About This Home
Discover your perfect home FOR SALE or LEASE at 14247 Greenhaw Lane, an affordable, move-in-ready gem in a growing Dallas community! Step inside and immediately feel how spacious and inviting this home truly is. With 3 generous bedrooms, a bright open layout, and beautiful tile flooring, this home gives your family the comfort and room you’ve been searching for. The large backyard is where memories are made — complete with a covered patio ideal for cookouts, celebrations, or peaceful evenings outdoors. Imagine hosting friends and family here—it’s ready for you the moment you move in. Located just minutes from Highway 80, top schools, shopping, and entertainment, this home offers convenience that makes everyday living easier. Homes at this price in this area move fast — and when you see it in person, you’ll instantly know this is the one. Request your showing today and secure it before someone else does. Your next home is right here... waiting for you to claim it.
Listing Agent
Keller Williams Realty-FM Brokerage Phone: (972) 632-8766 License #0714254 Listed on: 11/22/2025

Home Details
Home Type
- Single Family
Est. Annual Taxes
- $4,236
Year Built
- Built in 2018
Lot Details
- 5,750 Sq Ft Lot
- Wood Fence
- Cleared Lot
Parking
- 2 Car Attached Garage
- Front Facing Garage
- Single Garage Door
- Garage Door Opener
- Driveway
Home Design
- Traditional Architecture
- Brick Exterior Construction
- Slab Foundation
- Composition Roof
Interior Spaces
- 1,808 Sq Ft Home
- 1-Story Property
- Built-In Features
- Ceiling Fan
- Tile Flooring
Kitchen
- Eat-In Kitchen
- Electric Oven
- Electric Cooktop
- Microwave
- Dishwasher
- Kitchen Island
- Granite Countertops
Bedrooms and Bathrooms
- 3 Bedrooms
- Walk-In Closet
- 2 Full Bathrooms
Laundry
- Dryer
- Washer
Schools
- Seagoville Elementary School
- Seagoville High School
Utilities
- High Speed Internet
- Cable TV Available
Listing and Financial Details
- Residential Lease
- Property Available on 11/22/25
- Tenant pays for all utilities, cable TV, electricity, exterior maintenance, gas, insurance, water
- Legal Lot and Block 6 / E8813
- Assessor Parcel Number 008813000E0060000
Community Details
Overview
- Shady Oaks Estates Subdivision
Pet Policy
- Pet Deposit $500
- 2 Pets Allowed
- Breed Restrictions
Map
Source: North Texas Real Estate Information Systems (NTREIS)
MLS Number: 21118902
APN: 008813000E0060000
- 14235 Greenhaw Ln
- 14242 Bridgeview Ln
- 14249 Bridgeview Ln
- 14229 Bridgeview Ln
- 1322 Stubbs Dr
- 14201 Bridgeview Ln
- 14262 Wrangler Way
- 1318 Lucchese Ln
- 1322 Lucchese Ln
- 14232 Chaps Dr
- 14240 Chaps Dr
- 1334 Barrel Dr
- 1415 Barrel Dr
- 1467 Barrel Dr
- 13833 Indian Wells Rd
- 13741 Biggs St
- 13731 Biggs St
- 1179 Warrior Dr
- 13707 Biggs St
- 13705 Biggs St
- 1335 Coltview Place
- 2923 Wanda Way
- 14356 Open Range Dr
- 2908 Lynell Dr
- 14201 C f Hawn Fwy
- 1172 Tomahawk Dr
- 15635 Gatsby Ln
- 1115 Warrior Dr
- 15407 Dorothy Nell Dr
- 128 Quail Run Dr
- 135 Quail Run Dr
- 13660 C f Hawn Fwy
- 910 S Beltline Rd
- 111 Oakhurst Dr
- 1923 Pin Oak Ln
- 2221 Horseshoe Ln
- 1823 Smoke Tree Ln
- 12803 Kyla Jean Ct
- 13227 Alsatian Ct
- 2837 Spanish Bay Ln
