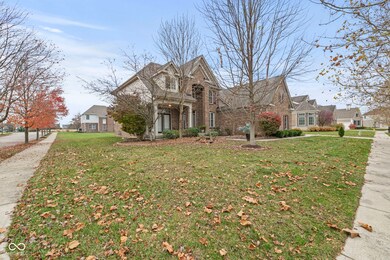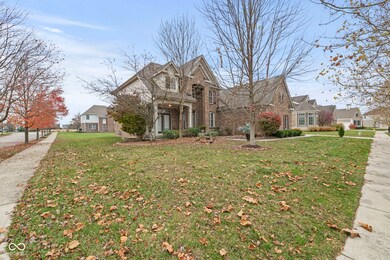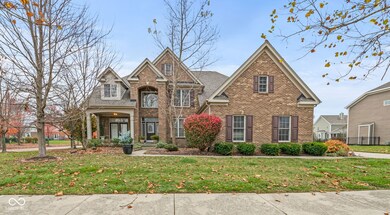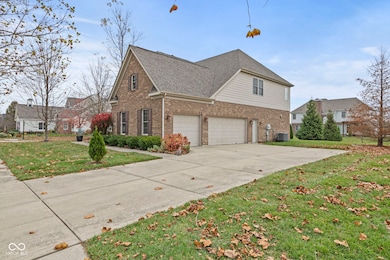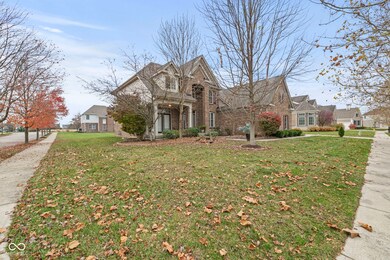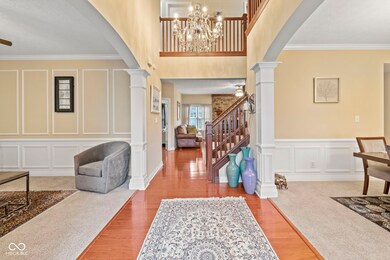
14249 Carlow Run Carmel, IN 46074
West Carmel NeighborhoodHighlights
- Deck
- Vaulted Ceiling
- Wood Flooring
- College Wood Elementary School Rated A+
- Traditional Architecture
- Covered patio or porch
About This Home
As of March 2025Charming Lincolnshire Corner Lot Home with all the Comforts Nestled in the desirable Lincolnshire neighborhood and located within the highly acclaimed Carmel Clay School District, this spacious and inviting 4-bedroom, 5-bathroom home offers the perfect blend of style, comfort, and functionality. Step inside to discover gleaming hardwood floors throughout the main level, where an open-concept design seamlessly connects the living, dining, and kitchen areas. A cozy den, conveniently situated on the main floor, is ideal for older overnight guests, complete with a full bathroom just steps away. Upstairs, you'll find four generously sized bedrooms, including a luxurious suite with a private full bath. Two additional bedrooms share a thoughtfully designed Jack-and-Jill bathroom, and a master suite with an abundance of natural lighting, while a versatile loft area provides extra space for a home office, playroom, or relaxing retreat. The finished basement boasts a large open area, perfect for a home theater or game room, and includes another full bathroom for added convenience. Outside, the backyard patio is perfect for entertaining, with ample space for gatherings and summer cookouts. Positioned on a desirable corner lot, the home offers privacy and plenty of curb appeal. Major updates provide peace of mind, including a new roof (2017), furnace (2024), AC (2023), and water heater (2022). This meticulously maintained home offers ample space, modern amenities, and a prime location. Don't miss this incredible opportunity to make it your own!
Last Agent to Sell the Property
F.C. Tucker Company Brokerage Email: Sonia.khan@talktotucker.com License #RB20001015 Listed on: 11/19/2024

Home Details
Home Type
- Single Family
Est. Annual Taxes
- $6,110
Year Built
- Built in 2007
Lot Details
- 0.35 Acre Lot
HOA Fees
- $141 Monthly HOA Fees
Parking
- 3 Car Attached Garage
Home Design
- Traditional Architecture
- Brick Exterior Construction
- Cement Siding
- Concrete Perimeter Foundation
Interior Spaces
- 2-Story Property
- Woodwork
- Vaulted Ceiling
- Gas Log Fireplace
- Window Screens
- Entrance Foyer
- Finished Basement
Kitchen
- Breakfast Bar
- Gas Oven
- Recirculated Exhaust Fan
- Microwave
- Dishwasher
- Kitchen Island
- Disposal
Flooring
- Wood
- Carpet
Bedrooms and Bathrooms
- 4 Bedrooms
- Walk-In Closet
Laundry
- Dryer
- Washer
Outdoor Features
- Deck
- Covered patio or porch
Utilities
- Heating System Uses Gas
- Gas Water Heater
Community Details
- Lincolnshire Subdivision
Listing and Financial Details
- Tax Lot 16
- Assessor Parcel Number 290920012016000018
- Seller Concessions Offered
Ownership History
Purchase Details
Home Financials for this Owner
Home Financials are based on the most recent Mortgage that was taken out on this home.Purchase Details
Home Financials for this Owner
Home Financials are based on the most recent Mortgage that was taken out on this home.Purchase Details
Home Financials for this Owner
Home Financials are based on the most recent Mortgage that was taken out on this home.Purchase Details
Home Financials for this Owner
Home Financials are based on the most recent Mortgage that was taken out on this home.Similar Homes in Carmel, IN
Home Values in the Area
Average Home Value in this Area
Purchase History
| Date | Type | Sale Price | Title Company |
|---|---|---|---|
| Warranty Deed | $695,424 | None Listed On Document | |
| Warranty Deed | -- | None Available | |
| Corporate Deed | -- | Chicago Title Masters | |
| Corporate Deed | -- | None Available |
Mortgage History
| Date | Status | Loan Amount | Loan Type |
|---|---|---|---|
| Open | $515,000 | New Conventional | |
| Previous Owner | $190,000 | Adjustable Rate Mortgage/ARM | |
| Previous Owner | $100,000 | Credit Line Revolving | |
| Previous Owner | $218,000 | New Conventional | |
| Previous Owner | $260,000 | Unknown | |
| Previous Owner | $42,000 | Credit Line Revolving | |
| Previous Owner | $290,000 | Unknown | |
| Previous Owner | $324,800 | Purchase Money Mortgage | |
| Previous Owner | $22,000,000 | Purchase Money Mortgage |
Property History
| Date | Event | Price | Change | Sq Ft Price |
|---|---|---|---|---|
| 03/19/2025 03/19/25 | Sold | $695,424 | -5.4% | $145 / Sq Ft |
| 02/10/2025 02/10/25 | Pending | -- | -- | -- |
| 02/03/2025 02/03/25 | For Sale | $735,000 | 0.0% | $154 / Sq Ft |
| 01/23/2025 01/23/25 | Pending | -- | -- | -- |
| 01/08/2025 01/08/25 | Price Changed | $735,000 | -1.3% | $154 / Sq Ft |
| 11/19/2024 11/19/24 | For Sale | $745,000 | +84.0% | $156 / Sq Ft |
| 02/03/2017 02/03/17 | Sold | $405,000 | -3.5% | $85 / Sq Ft |
| 12/28/2016 12/28/16 | Pending | -- | -- | -- |
| 11/08/2016 11/08/16 | Price Changed | $419,900 | -1.2% | $88 / Sq Ft |
| 09/21/2016 09/21/16 | Price Changed | $424,900 | -1.2% | $89 / Sq Ft |
| 08/10/2016 08/10/16 | For Sale | $429,900 | -- | $90 / Sq Ft |
Tax History Compared to Growth
Tax History
| Year | Tax Paid | Tax Assessment Tax Assessment Total Assessment is a certain percentage of the fair market value that is determined by local assessors to be the total taxable value of land and additions on the property. | Land | Improvement |
|---|---|---|---|---|
| 2024 | $6,046 | $543,100 | $140,400 | $402,700 |
| 2023 | $6,111 | $547,800 | $140,400 | $407,400 |
| 2022 | $5,734 | $502,100 | $97,500 | $404,600 |
| 2021 | $4,857 | $423,800 | $97,500 | $326,300 |
| 2020 | $4,697 | $409,800 | $97,500 | $312,300 |
| 2019 | $4,533 | $395,500 | $97,500 | $298,000 |
| 2018 | $4,484 | $398,800 | $97,500 | $301,300 |
| 2017 | $3,964 | $352,500 | $97,500 | $255,000 |
| 2016 | $3,967 | $358,100 | $97,500 | $260,600 |
| 2014 | $4,075 | $373,800 | $97,500 | $276,300 |
| 2013 | $4,075 | $365,800 | $97,500 | $268,300 |
Agents Affiliated with this Home
-
S
Seller's Agent in 2025
Sonia Khan
F.C. Tucker Company
-
N
Buyer's Agent in 2025
Nayan Shah
Fathom Realty
-
L
Seller's Agent in 2017
Linda Yi Zhang
F.C. Tucker Company
-
L
Buyer's Agent in 2017
Laura Heigl
CENTURY 21 Scheetz
Map
Source: MIBOR Broker Listing Cooperative®
MLS Number: 22012067
APN: 29-09-20-012-016.000-018
- 2614 Newington Ln
- 2250 Egbert Rd
- 14153 Equine Ct
- 2164 Mustang Chase Dr
- 2705 April Springs View
- 14109 Secretariat Ct
- 2170 Renegade Ct
- 14514 Hanford Ln
- 14520 Hanford Ln
- 2877 Middleground Trace
- 3242 Winings Ln
- 13744 Fieldshire Terrace
- 13696 Woodside Hollow Dr
- 14916 Higgins Dr
- 14215 Brandt Ln
- 2419 Collins Dr
- 2419 Collins Dr
- 2419 Collins Dr
- 2419 Collins Dr
- 2569 Dawn Ridge Dr

