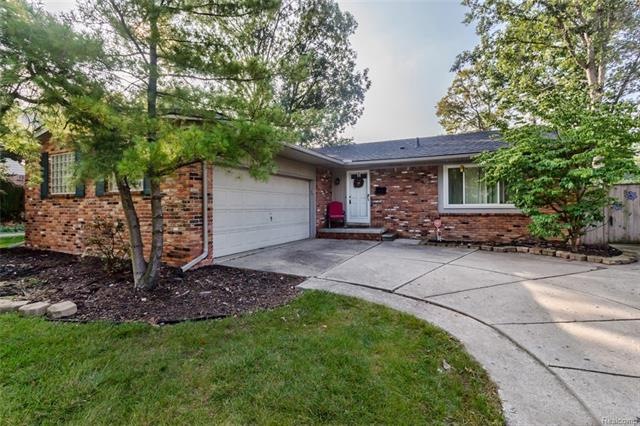
$160,000
- 3 Beds
- 1 Bath
- 1,336 Sq Ft
- 18580 Hinton St
- Riverview, MI
Welcome to this charming 3-bedroom, 1-bathroom home in the heart of Riverview—ready for you to make it your forever home. This residence offers well-proportioned living areas, including both a comfortable family room and a spacious living room, providing the perfect layout for everyday living and entertaining. The generously sized kitchen features warm wood cabinetry and ample countertop space,
Michael Perna EXP Realty Main
