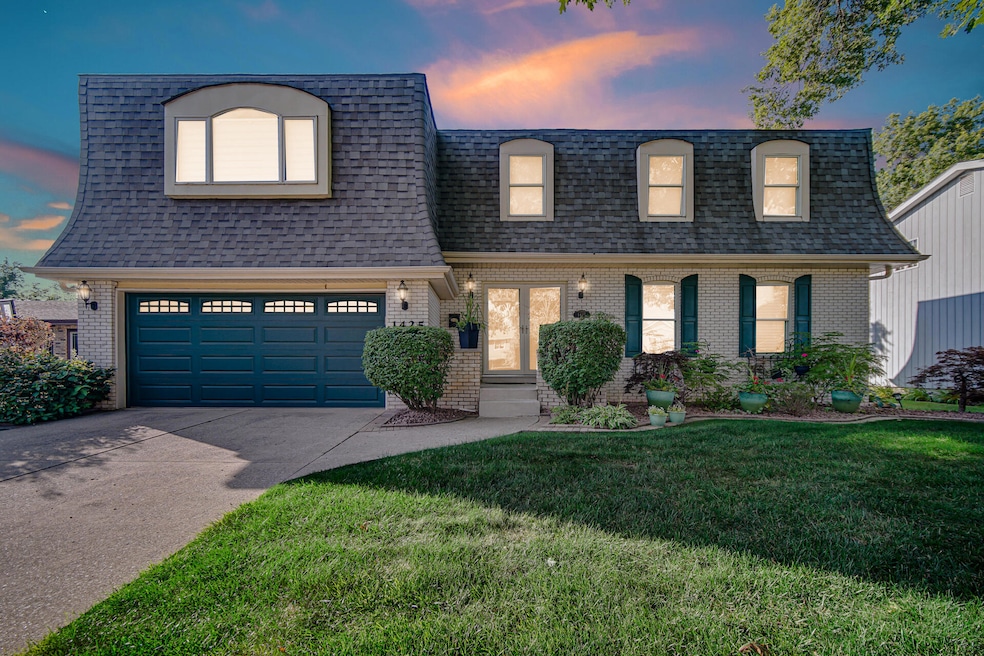
1425 Azalea Dr Munster, IN 46321
Highlights
- Wood Flooring
- No HOA
- Country Kitchen
- Munster High School Rated A+
- Neighborhood Views
- Front Porch
About This Home
As of August 2025Move right in on this updated 4 bed, 3.5 bath 2 story home, on quiet cul-de-sac street, in Munster. First impression will be the professionally landscaped front lawn! And if you like this, you'll LOVE the back yard!! Home features formal living room, leading to formal dining room. Then on to Updated kitchen with granite tops, tile backsplash, stainless appliances, recessed lighting, and dinette area. Kitchen leads to cozy family room with fireplace. Upstairs to left is main bedroom suite area, having full bath has whirlpool tub with body sprayers, steam shower and handhelds, double closets and walk-in closet. Bonus room can be office, sitting area, ... To the right of the stairs are 3 more bedrooms, one having its own 3/4 bath and double closets. Upper level laundry offers washer/dryer, and sink. Basement has nice rec room and a hobby/craft room with lots of shelving. Large storage/utility room. Step out to the back yard and beautiful brick paver patio with lights, overlooking the professionally landscaped back yard, with mature trees. Home has hardwood flooring on main level, oak staircases, all newer windows, HE furnace, roof, and 1 yr old generator! Convenient access to 2.5 car garage completes the deal. Come make this your new home today!!
Last Agent to Sell the Property
McColly Real Estate Brokerage Email: tjboyle2300@yahoo.com License #RB14030231 Listed on: 07/28/2025
Home Details
Home Type
- Single Family
Est. Annual Taxes
- $4,854
Year Built
- Built in 1971
Lot Details
- 10,125 Sq Ft Lot
- Landscaped
Parking
- 2.5 Car Attached Garage
- Garage Door Opener
Home Design
- Brick Foundation
Interior Spaces
- 2-Story Property
- Gas Fireplace
- Insulated Windows
- Family Room with Fireplace
- Living Room
- Dining Room
- Neighborhood Views
- Basement
Kitchen
- Country Kitchen
- Microwave
- Dishwasher
Flooring
- Wood
- Carpet
Bedrooms and Bathrooms
- 4 Bedrooms
- Spa Bath
Laundry
- Laundry Room
- Laundry on upper level
- Dryer
- Washer
- Sink Near Laundry
Outdoor Features
- Patio
- Front Porch
Schools
- Munster High School
Utilities
- Forced Air Heating and Cooling System
- Heating System Uses Natural Gas
Community Details
- No Home Owners Association
- Fairmeadows 18Th Add Subdivision
Listing and Financial Details
- Assessor Parcel Number 450730430020000027
Similar Homes in Munster, IN
Home Values in the Area
Average Home Value in this Area
Mortgage History
| Date | Status | Loan Amount | Loan Type |
|---|---|---|---|
| Closed | $250,000 | New Conventional | |
| Closed | $130,000 | New Conventional |
Property History
| Date | Event | Price | Change | Sq Ft Price |
|---|---|---|---|---|
| 08/29/2025 08/29/25 | Sold | $556,000 | -4.1% | $161 / Sq Ft |
| 08/09/2025 08/09/25 | Pending | -- | -- | -- |
| 07/28/2025 07/28/25 | For Sale | $580,000 | -- | $168 / Sq Ft |
Tax History Compared to Growth
Tax History
| Year | Tax Paid | Tax Assessment Tax Assessment Total Assessment is a certain percentage of the fair market value that is determined by local assessors to be the total taxable value of land and additions on the property. | Land | Improvement |
|---|---|---|---|---|
| 2024 | $4,535 | $366,800 | $61,600 | $305,200 |
| 2023 | $4,302 | $344,000 | $62,600 | $281,400 |
| 2022 | $4,302 | $323,300 | $62,600 | $260,700 |
| 2021 | $3,936 | $295,900 | $36,800 | $259,100 |
| 2020 | $3,858 | $289,500 | $36,800 | $252,700 |
| 2019 | $3,526 | $269,600 | $36,800 | $232,800 |
| 2018 | $3,946 | $259,500 | $36,800 | $222,700 |
| 2017 | $3,943 | $258,700 | $36,800 | $221,900 |
| 2016 | $3,633 | $249,200 | $36,800 | $212,400 |
| 2014 | $3,540 | $240,300 | $36,800 | $203,500 |
| 2013 | $3,240 | $225,600 | $36,800 | $188,800 |
Agents Affiliated with this Home
-
Tom Boyle

Seller's Agent in 2025
Tom Boyle
McColly Real Estate
(219) 730-6398
26 in this area
149 Total Sales
-
Rebecca Acheson

Buyer's Agent in 2025
Rebecca Acheson
Banga Realty, LLC
(219) 779-2025
2 in this area
90 Total Sales
Map
Source: Northwest Indiana Association of REALTORS®
MLS Number: 825018
APN: 45-07-30-430-020.000-027
- 9439 Walnut Dr
- 9501 Dogwood Dr
- 1531 Fran-Lin Pkwy
- 1612 Wren Ct
- 1307 Azalea Dr
- 9612 Walnut Dr
- 9206 White Oak Ave
- 1618 Camellia Dr Unit D-2
- 1401 Greenwood Ave
- 1405 Brookside Dr Unit 3r
- 1349 Brookside Dr Unit B2
- 1608 Tulip Ln
- 1819 Magnolia Ln
- 1828 Wren Dr
- 1112 Fran Lin Pkwy
- 9534 Cypress Ave
- 9421 Cottonwood Dr
- 9133 Foliage Ln
- 9807 Ivy Ln
- 9040 W Delaware Pkwy






