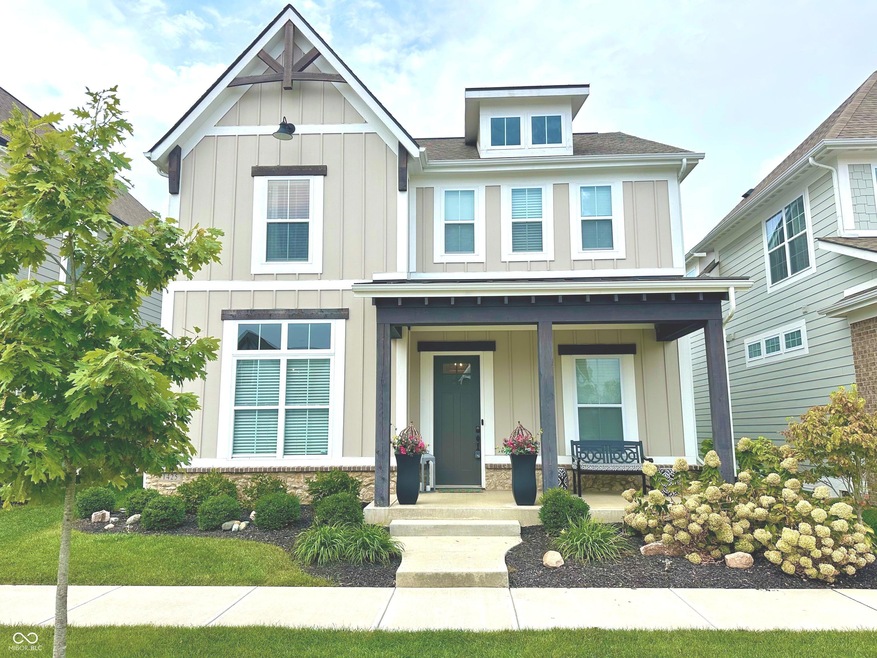1425 Birchfield Dr Westfield, IN 46074
Estimated payment $3,621/month
Highlights
- Great Room with Fireplace
- Mud Room
- Walk-In Pantry
- Shamrock Springs Elementary School Rated A-
- Tennis Courts
- 2 Car Attached Garage
About This Home
Welcome to your vacation at home! Easy living in this immaculate home, built by Estridge with architectural appeal inside and out. Located in the highly sought neighborhood of Harmony. This might just be the one! A spacious foyer welcomes you home, and leads to the great room wi gas fireplace, soaring ceiling, and natural lighting for living/entertaining space wi a view to an XL lanai wi. add. Gas fireplace, giving more private space for relaxing. Open-concept floor-plan with great flow. Gourmet kitchen wi extra counter space for prep or serving. Oversized island/breakfast bar, quartz-counters, walk-in pantry. Bonus features include mud room, built-in desk for home mgt. or homework, plus a double French door flex room which allows the homeowner's choice in terms of function. Upstairs provides 3 generous size bedrooms, two full baths both with double sinks. Generous primary bathroom. HOA amenities including private club-house with lounge, full kitchen, game room, 24 hr. fitness center, exercise/yoga room, sauna (rentable), meeting rms, showers/bathrooms. Outdoor includes, pickle ball courts, 3 swimming pools, walking trails, soccer field, playgrounds, picnic area, and dog park.
Home Details
Home Type
- Single Family
Est. Annual Taxes
- $5,136
Year Built
- Built in 2021
HOA Fees
- $133 Monthly HOA Fees
Parking
- 2 Car Attached Garage
Home Design
- Brick Exterior Construction
- Poured Concrete
- Cement Siding
Interior Spaces
- 2-Story Property
- Tray Ceiling
- Paddle Fans
- Gas Log Fireplace
- Mud Room
- Entrance Foyer
- Great Room with Fireplace
- 2 Fireplaces
- Attic Access Panel
Kitchen
- Eat-In Kitchen
- Breakfast Bar
- Walk-In Pantry
- Gas Oven
- Range Hood
- Microwave
- Dishwasher
- Disposal
Flooring
- Carpet
- Vinyl Plank
Bedrooms and Bathrooms
- 3 Bedrooms
- Walk-In Closet
- Dual Vanity Sinks in Primary Bathroom
Laundry
- Laundry on main level
- Dryer
- Washer
Schools
- Westfield Middle School
- Westfield Intermediate School
- Westfield High School
Utilities
- Forced Air Heating and Cooling System
- Tankless Water Heater
Additional Features
- Outdoor Fireplace
- 4,356 Sq Ft Lot
Listing and Financial Details
- Tax Lot 362
- Assessor Parcel Number 290916012019000015
Community Details
Overview
- Association fees include home owners, clubhouse, maintenance, parkplayground, pickleball court, management, snow removal, tennis court(s), walking trails
- Harmony Subdivision
- Property managed by Harmony Owners Association
Recreation
- Tennis Courts
Map
Home Values in the Area
Average Home Value in this Area
Tax History
| Year | Tax Paid | Tax Assessment Tax Assessment Total Assessment is a certain percentage of the fair market value that is determined by local assessors to be the total taxable value of land and additions on the property. | Land | Improvement |
|---|---|---|---|---|
| 2024 | $5,100 | $468,800 | $80,100 | $388,700 |
| 2023 | $5,135 | $448,200 | $80,100 | $368,100 |
| 2022 | $4,639 | $399,900 | $80,100 | $319,800 |
| 2021 | $528 | $80,100 | $80,100 | $0 |
| 2020 | $50 | $600 | $600 | $0 |
Property History
| Date | Event | Price | Change | Sq Ft Price |
|---|---|---|---|---|
| 09/24/2025 09/24/25 | For Sale | $579,500 | -- | $238 / Sq Ft |
Purchase History
| Date | Type | Sale Price | Title Company |
|---|---|---|---|
| Warranty Deed | -- | Near North Title Group | |
| Warranty Deed | -- | Near North Title Group |
Mortgage History
| Date | Status | Loan Amount | Loan Type |
|---|---|---|---|
| Open | $344,040 | New Conventional |
Source: MIBOR Broker Listing Cooperative®
MLS Number: 22060902
APN: 29-09-16-012-019.000-015
- 15565 Starflower Dr
- 1510 Birchfield Dr
- 15593 Marsden Dr
- 15365 Holcombe Dr
- 1636 Birchfield Dr
- 15728 Allure Dr
- 15440 Heatherbank Dr
- 15425 Smithfield Dr
- 15530 Declaration Dr
- 1588 Rossmay Dr
- 15970 Sonnet Park Ln
- 15600 Woodford Dr
- 1254 Monmouth Dr
- 15234 Nashua Cir
- 1904 Ponsonby Dr
- 1661 Dewey Dr
- 1327 Annapolis Dr
- 2105 Granville Dr
- 1950 Granville Dr
- 15744 Kohut Ln
- 2172 Ryder Place
- 15803 W Rail Dr
- 510 Morning Oaks Dr
- 14520 Brackney Ln
- 14576 Pomona Ln
- 344 W Columbine Ln
- 14227 Autumn Woods Dr
- 246 Coatsville Dr
- 14637 Handel Dr
- 952 Helston Ave
- 941 Kimberly Ave
- 19441 Beruna Way
- 1997 Cooper Ln
- 16924 Sandhurst Place
- 16935 Sandhurst Place
- 16325 Clarks Hill Way
- 1047 Swinton Way
- 577 Farnham Dr
- 2109 Egbert Rd
- 17301 Barnes St







