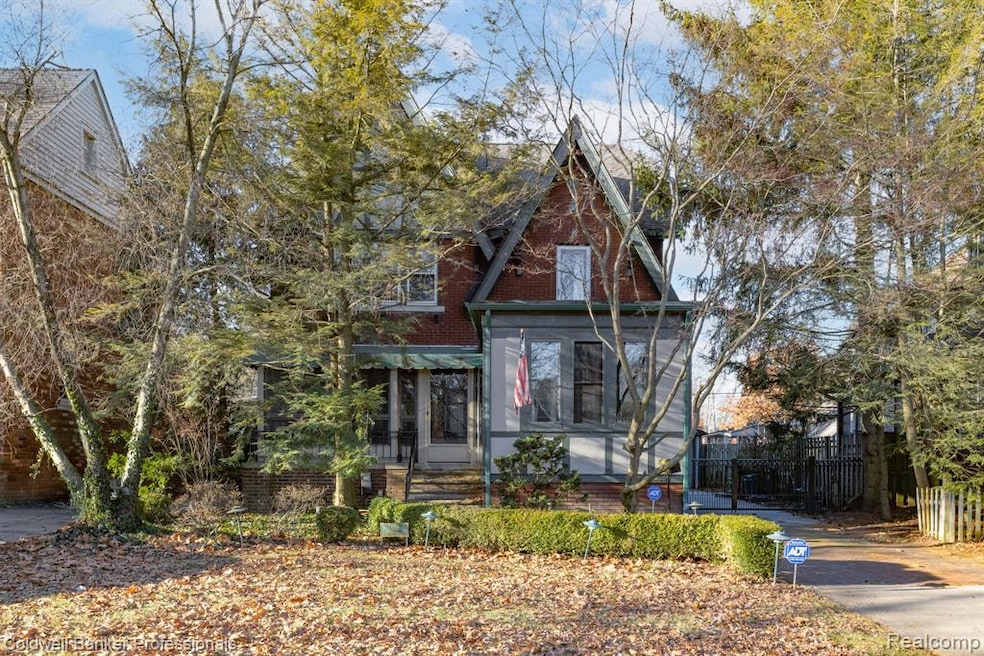
$415,000
- 4 Beds
- 1.5 Baths
- 2,857 Sq Ft
- 1445 Grayton St
- Grosse Pointe Park, MI
Nestled in the heart of GP Park—a walkable community renowned for its historic homes and vibrant neighborhood life —this distinguished residence artfully blends traditional elegance with thoughtful modern updates. The main level welcomes you with a gracious foyer leading into a luminous living room & adjacent sitting room, each illuminated by original lead glass windows and doors. A formal dining
Connie Dunlap Sine & Monaghan LLC
