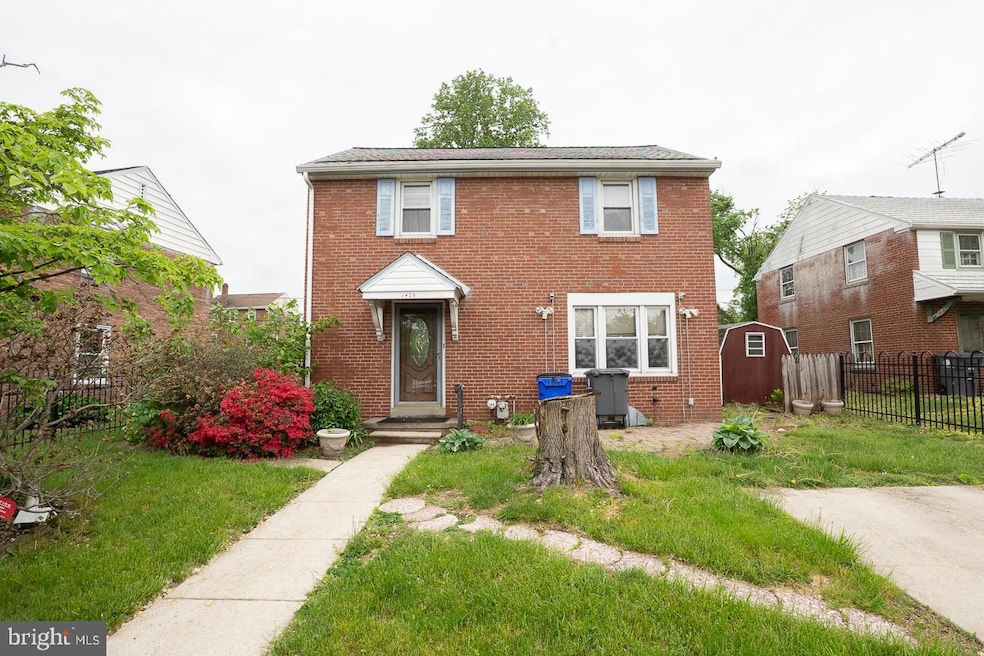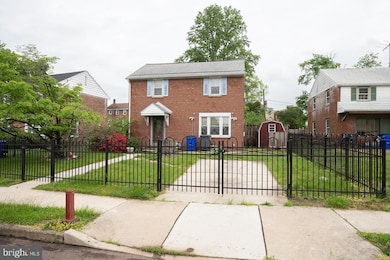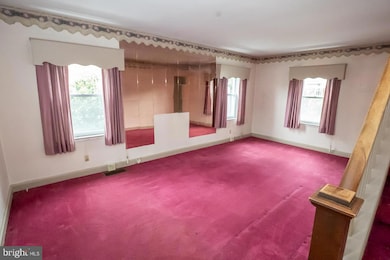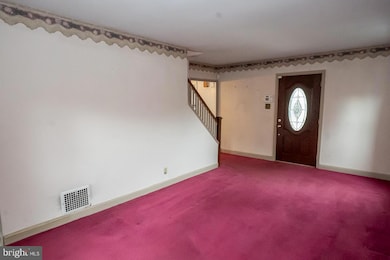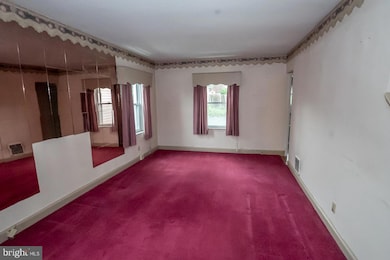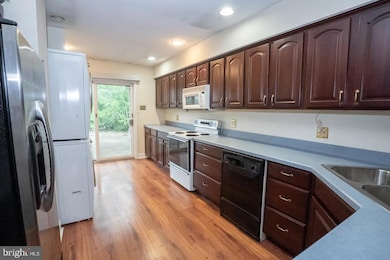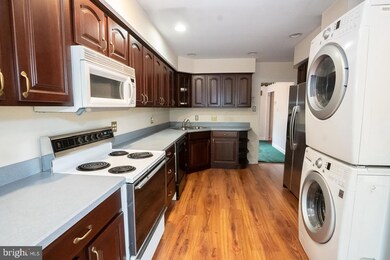
1425 Cherry Ln Pottstown, PA 19464
East End South NeighborhoodHighlights
- In Ground Pool
- Traditional Floor Plan
- Formal Dining Room
- Colonial Architecture
- No HOA
- 2-minute walk to Maple Street Park
About This Home
As of July 2025Spacious Pottstown East End BrickTwo-Story with Poolside Charm! Located in the sought-after East End neighborhood, this delightful two-story home offers space, style, and functionality all in one. With three bedrooms and two full bathrooms, it's perfectly suited for anyone seeking extra room to live and grow.
The main floor welcomes you with a comfortable living room, a formal dining room ideal for hosting gatherings, and a beautifully remodeled kitchen featuring cherry cabinets, recessed lighting, and laminate flooring. The laundry has been relocated to the kitchen but could be moved back to the basement. There is also a newer full bath on the main level. Upstairs, you’ll find the 3 bedrooms along with another full bath. There have been some upgrades, including replacement windows and a newer roof to ensure peace of mind and energy efficiency. Outside, enjoy off-street parking and a rear yard complete with an in-ground pool—your perfect summer escape. Don’t miss this opportunity to own a spacious and well-maintained home in one of the East End’s most desirable areas. Schedule your tour today!
Last Agent to Sell the Property
Herb Real Estate, Inc. License #AB062397L Listed on: 05/28/2025
Home Details
Home Type
- Single Family
Est. Annual Taxes
- $5,469
Year Built
- Built in 1945
Lot Details
- 4,824 Sq Ft Lot
- Lot Dimensions are 54.00 x 0.00
- Wood Fence
- Property is in average condition
- Property is zoned TTN
Home Design
- Colonial Architecture
- Brick Exterior Construction
- Block Foundation
- Architectural Shingle Roof
- Vinyl Siding
Interior Spaces
- 1,251 Sq Ft Home
- Property has 2 Levels
- Traditional Floor Plan
- Recessed Lighting
- Replacement Windows
- Window Treatments
- Living Room
- Formal Dining Room
Kitchen
- Eat-In Kitchen
- Electric Oven or Range
- Built-In Microwave
- Freezer
- Dishwasher
Flooring
- Carpet
- Laminate
- Vinyl
Bedrooms and Bathrooms
- 3 Bedrooms
- En-Suite Primary Bedroom
- Bathtub with Shower
Laundry
- Laundry on main level
- Front Loading Dryer
- Front Loading Washer
Unfinished Basement
- Basement Fills Entire Space Under The House
- Exterior Basement Entry
- Sump Pump
Parking
- 1 Parking Space
- 1 Driveway Space
- On-Street Parking
Outdoor Features
- In Ground Pool
- Patio
- Shed
Utilities
- Window Unit Cooling System
- Forced Air Heating System
- 100 Amp Service
- Natural Gas Water Heater
- Municipal Trash
- Cable TV Available
Community Details
- No Home Owners Association
Listing and Financial Details
- Tax Lot 061
- Assessor Parcel Number 16-00-04612-007
Ownership History
Purchase Details
Home Financials for this Owner
Home Financials are based on the most recent Mortgage that was taken out on this home.Purchase Details
Similar Homes in Pottstown, PA
Home Values in the Area
Average Home Value in this Area
Purchase History
| Date | Type | Sale Price | Title Company |
|---|---|---|---|
| Deed | $250,000 | None Listed On Document | |
| Deed | $250,000 | None Listed On Document | |
| Quit Claim Deed | -- | -- |
Mortgage History
| Date | Status | Loan Amount | Loan Type |
|---|---|---|---|
| Open | $245,471 | FHA | |
| Closed | $245,471 | FHA | |
| Previous Owner | $153,000 | New Conventional | |
| Previous Owner | $133,500 | New Conventional | |
| Previous Owner | $146,400 | No Value Available | |
| Previous Owner | $140,000 | No Value Available | |
| Previous Owner | $25,000 | Unknown |
Property History
| Date | Event | Price | Change | Sq Ft Price |
|---|---|---|---|---|
| 07/02/2025 07/02/25 | Sold | $250,000 | 0.0% | $200 / Sq Ft |
| 05/30/2025 05/30/25 | Pending | -- | -- | -- |
| 05/28/2025 05/28/25 | For Sale | $250,000 | -- | $200 / Sq Ft |
Tax History Compared to Growth
Tax History
| Year | Tax Paid | Tax Assessment Tax Assessment Total Assessment is a certain percentage of the fair market value that is determined by local assessors to be the total taxable value of land and additions on the property. | Land | Improvement |
|---|---|---|---|---|
| 2025 | $5,351 | $87,190 | $26,510 | $60,680 |
| 2024 | $5,351 | $87,190 | $26,510 | $60,680 |
| 2023 | $5,278 | $87,190 | $26,510 | $60,680 |
| 2022 | $5,251 | $87,190 | $26,510 | $60,680 |
| 2021 | $5,191 | $87,190 | $26,510 | $60,680 |
| 2020 | $5,100 | $87,190 | $26,510 | $60,680 |
| 2019 | $4,983 | $87,190 | $26,510 | $60,680 |
| 2018 | $3,151 | $87,190 | $26,510 | $60,680 |
| 2017 | $4,660 | $87,190 | $26,510 | $60,680 |
| 2016 | $4,626 | $87,190 | $26,510 | $60,680 |
| 2015 | $4,596 | $87,190 | $26,510 | $60,680 |
| 2014 | $4,596 | $87,190 | $26,510 | $60,680 |
Agents Affiliated with this Home
-
Kathleen Kolarz

Seller's Agent in 2025
Kathleen Kolarz
Herb Real Estate, Inc.
(610) 858-4870
1 in this area
116 Total Sales
-
Nettie Scott

Buyer's Agent in 2025
Nettie Scott
Keller Williams Realty Group
(484) 302-9611
2 in this area
11 Total Sales
Map
Source: Bright MLS
MLS Number: PAMC2141662
APN: 16-00-04612-007
- 1308 South St
- 1257 Queen St
- 1523 Cherry Ln
- 1129 Queen St
- 1116 Queen St
- 1107 South St
- 1084 Center Ave
- 1057 South St
- 32 Winding Rd
- 1008 Beech St
- 0 Brooke Rd
- 1724 Rosewood Ct Unit 84
- 356 N Price St
- 892 Queen St
- 574 N Keim St Unit 30
- 582 N Keim St
- 856 Queen St
- 2088 E High St
- 1027 Riverside Dr
- 633 Maple Glen Cir
