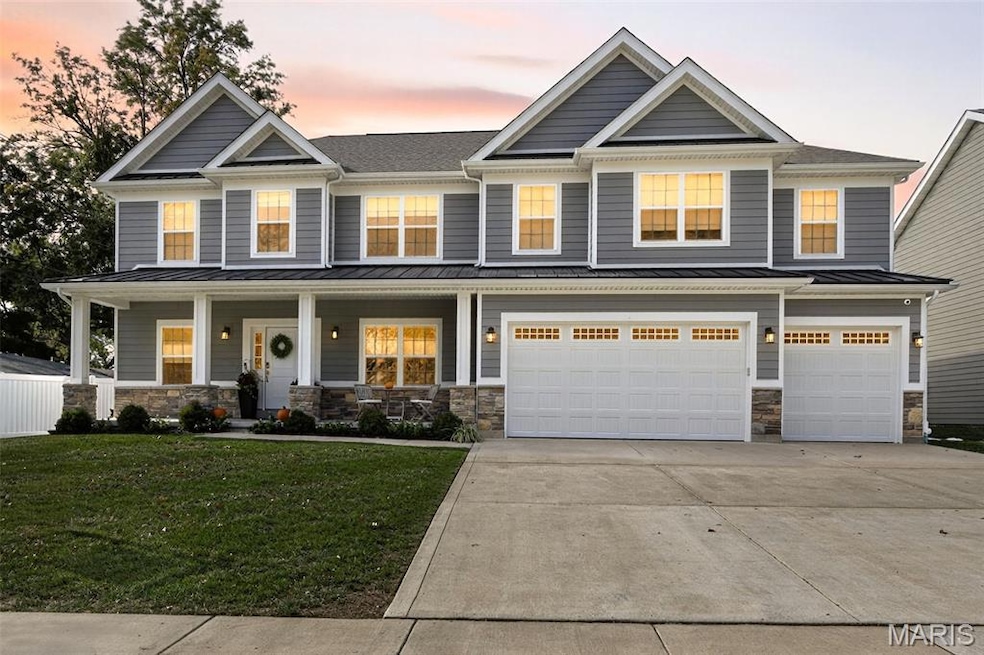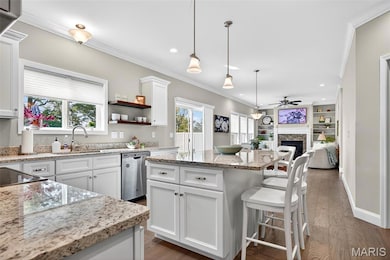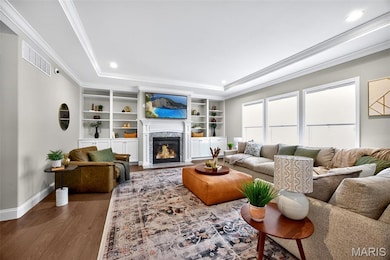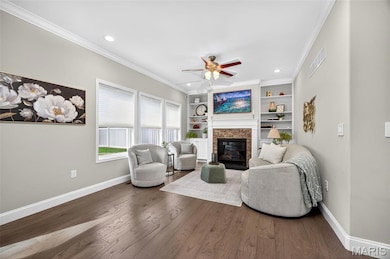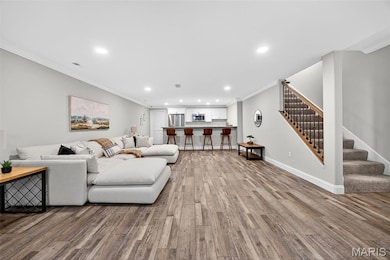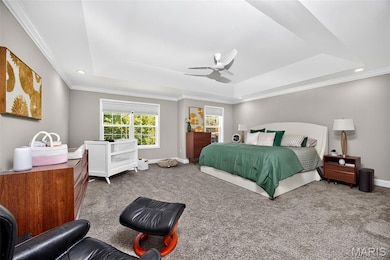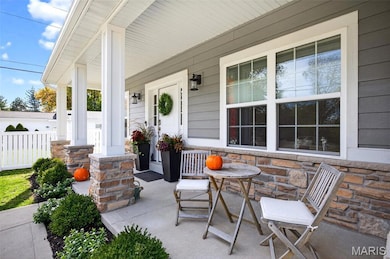1425 Craig Rd St. Louis, MO 63146
Estimated payment $6,083/month
Highlights
- Open Floorplan
- Property is near public transit
- Hearth Room
- Craig Elementary School Rated A
- Great Room with Fireplace
- Partially Wooded Lot
About This Home
Welcome to this stunning 3 year old, 4 bedroom, 5 bath luxury home where timeless design meets today’s modern upgrades. From the moment you arrive, you’ll notice the thoughtful details that set this home apart, from the inviting front entry to the 3-car garage with an 8’ door and Tesla charger. Every inch has been carefully designed to blend comfort, style, and function. Step inside to rich hardwood floors, 9’ ceilings, and an open staircase that creates an immediate sense of space. Crown molding, custom millwork, and built-ins bring character and style. The home office features pocket doors, wainscoting, and custom cabinetry, the perfect work-from-home setup. Host dinners in the formal dining room with its tray ceiling and elegant wainscoting. The great room centers around a gas fireplace with marble surround and custom shelving, ideal for cozy nights in or entertaining guests. The chef’s dream kitchen is designed for both everyday living and entertaining, with 42” custom cabinets, granite counters, stainless steel GE appliances, floating shelves, and plenty of prep space. Just steps away, the hearth room features a second fireplace with stone and slate surround plus custom built-ins, a warm spot to relax. Nearby, the laundry room is as functional as it is stylish, with custom cabinets, cubbies, and a wet sink. The second floor offers a spacious 17x16 bonus room for movie nights, play space, or a second office. The primary suite is a true retreat with a coffered ceiling, custom 13x10 walk-in closet, and a spa-inspired bath featuring dual sinks, a glass-enclosed shower, and soaking tub. Three additional large bedrooms, and two full baths complete the second floor. The finished lower level is made for entertaining. Movie nights, game days, or hosting friends in the expansive rec room with its full wet bar featuring a sink, fridge, microwave, and dishwasher. With a convenient half bath, this space becomes the ultimate entertainment spot. Step outside to your private backyard with a 20x20 patio and vinyl privacy fence. It’s the perfect space for barbecues, morning coffee, or simply unwinding in your own outdoor sanctuary. This home has been upgraded with the latest smart features: WiFi-enabled lighting, smart thermostats, smart ceiling fans, and a full enterprise networking and camera system. Hunter Douglas double cellular blinds add both energy efficiency and style. With dual HVAC and countless upgrades, this home combines convenience and luxury for everyday living. Located close to shopping, dining, parks, and top-rated schools, this home offers the perfect blend of luxury, comfort, and convenience. Move-in ready and filled with upgrades, it delivers the benefits of new construction without the wait.
Home Details
Home Type
- Single Family
Est. Annual Taxes
- $10,129
Year Built
- Built in 2022
Lot Details
- 0.32 Acre Lot
- Level Lot
- Partially Wooded Lot
- Back Yard Fenced and Front Yard
Parking
- 3 Car Attached Garage
- Front Facing Garage
- Garage Door Opener
Home Design
- Traditional Architecture
- Brick Veneer
- Architectural Shingle Roof
Interior Spaces
- 2-Story Property
- Open Floorplan
- Built-In Features
- Bookcases
- Bar
- Historic or Period Millwork
- Crown Molding
- Coffered Ceiling
- Tray Ceiling
- High Ceiling
- Ceiling Fan
- Gas Fireplace
- Insulated Windows
- Blinds
- Entrance Foyer
- Great Room with Fireplace
- 2 Fireplaces
- Breakfast Room
- Formal Dining Room
- Home Office
- Recreation Room with Fireplace
- Bonus Room
- Fire and Smoke Detector
Kitchen
- Hearth Room
- Eat-In Kitchen
- Breakfast Bar
- Walk-In Pantry
- Built-In Oven
- Gas Oven
- Gas Cooktop
- Range Hood
- Microwave
- Dishwasher
- Stainless Steel Appliances
- ENERGY STAR Qualified Appliances
- Kitchen Island
- Solid Surface Countertops
- Disposal
Flooring
- Wood
- Carpet
- Luxury Vinyl Plank Tile
- Luxury Vinyl Tile
Bedrooms and Bathrooms
- 4 Bedrooms
- Walk-In Closet
- Double Vanity
- Soaking Tub
- Shower Only
- Separate Shower
Laundry
- Laundry Room
- Laundry on main level
Partially Finished Basement
- Basement Fills Entire Space Under The House
- 9 Foot Basement Ceiling Height
- Sump Pump
- Finished Basement Bathroom
- Basement Window Egress
Outdoor Features
- Patio
- Front Porch
Location
- Property is near public transit
Schools
- Craig Elem. Elementary School
- Northeast Middle School
- Parkway North High School
Utilities
- Forced Air Zoned Heating and Cooling System
- Dual Heating Fuel
- Heating System Uses Natural Gas
- Natural Gas Connected
- Gas Water Heater
- High Speed Internet
Community Details
- No Home Owners Association
- Electric Vehicle Charging Station
Listing and Financial Details
- Assessor Parcel Number 16O-34-1087
Map
Home Values in the Area
Average Home Value in this Area
Tax History
| Year | Tax Paid | Tax Assessment Tax Assessment Total Assessment is a certain percentage of the fair market value that is determined by local assessors to be the total taxable value of land and additions on the property. | Land | Improvement |
|---|---|---|---|---|
| 2025 | $10,129 | $163,630 | $34,960 | $128,670 |
| 2024 | $10,129 | $155,890 | $24,470 | $131,420 |
| 2023 | $1,569 | $24,470 | $24,470 | $0 |
| 2022 | $1,476 | $20,980 | $20,980 | $0 |
| 2021 | $1,465 | $20,980 | $20,980 | $0 |
| 2020 | $1,712 | $23,410 | $23,410 | $0 |
Property History
| Date | Event | Price | List to Sale | Price per Sq Ft | Prior Sale |
|---|---|---|---|---|---|
| 10/13/2025 10/13/25 | For Sale | $995,000 | +15.8% | $213 / Sq Ft | |
| 05/11/2023 05/11/23 | Sold | -- | -- | -- | View Prior Sale |
| 04/19/2023 04/19/23 | Pending | -- | -- | -- | |
| 04/17/2023 04/17/23 | Price Changed | $859,000 | -0.1% | $187 / Sq Ft | |
| 04/05/2023 04/05/23 | Price Changed | $860,000 | -0.6% | $187 / Sq Ft | |
| 03/03/2023 03/03/23 | Price Changed | $865,000 | -1.1% | $188 / Sq Ft | |
| 02/01/2023 02/01/23 | Price Changed | $875,000 | -1.1% | $190 / Sq Ft | |
| 01/11/2023 01/11/23 | Price Changed | $885,000 | -1.1% | $192 / Sq Ft | |
| 11/19/2022 11/19/22 | Price Changed | $895,000 | -3.2% | $195 / Sq Ft | |
| 10/13/2022 10/13/22 | For Sale | $925,000 | -- | $201 / Sq Ft |
Purchase History
| Date | Type | Sale Price | Title Company |
|---|---|---|---|
| Warranty Deed | -- | Title Partners | |
| Warranty Deed | -- | Title Partners | |
| Deed | -- | Title Partners |
Mortgage History
| Date | Status | Loan Amount | Loan Type |
|---|---|---|---|
| Open | $765,000 | New Conventional | |
| Closed | $765,000 | Construction |
Source: MARIS MLS
MLS Number: MIS25069258
APN: 16O-34-1087
- 12045 Bridal Shire Ct
- 11861 Spruce Orchard Dr
- 1351 Orchard View Dr
- 1284 Oak Bark Dr
- 11993 Moorland Manor Ct
- 11719 Greengate Ln
- 12167 Plainsman Dr
- 1033 Mackinac Dr
- 11655 Holly Springs Dr
- 1019 Orchard Lakes Dr
- 1000 Mackinac Dr
- 1407 Summerhaven Dr
- 1072 King Carey Dr
- 12314 Rossridge Ct
- 842 N New Ballas Ct Unit 302
- 950 E Rue de La Banque Unit 202
- 950 E Rue de La Banque Unit L1
- 950 E Rue de La Banque Unit 208
- 950 E Rue de La Banque Unit 317
- 8 Village Dr
- 12028 Vivacite Dr
- 11907 Charter House Ln
- 1007 E Rue de La Banque Ln
- 11502 Craig Ct
- 1638 Prestonpark Ln
- 1638 Preston Park Ln
- 950 E Rue de La Banque St Unit 310
- 1855 Craigshire Rd
- 12313 Tempo Dr
- 807 Cross Creek Dr
- 618-628 N New Ballas Rd
- 18 Country Squire Ct
- 1895 Boulder Springs Dr
- 12401-12501 Boulder Springs Pkwy
- 11614 Old Ballas Rd
- 12161 Lackland Rd
- 11409 Tivoli Ln
- 12400 Lighthouse Way Dr
- 12545 Markaire Dr
- 1653 Pepperwood Dr
