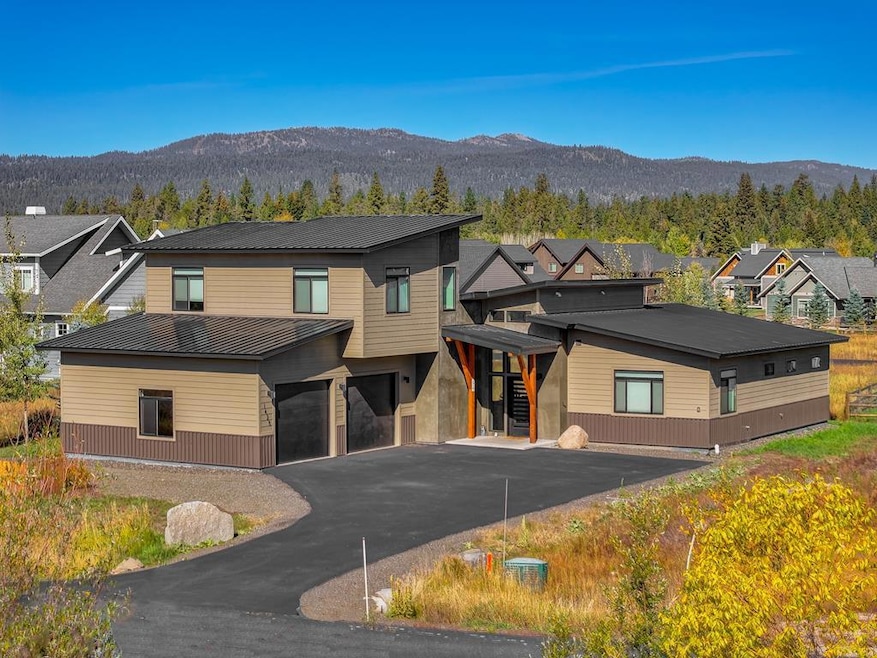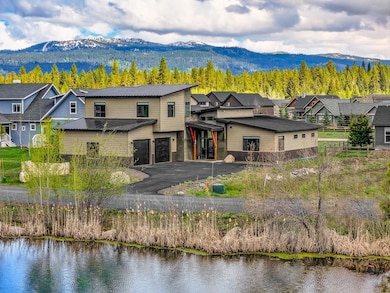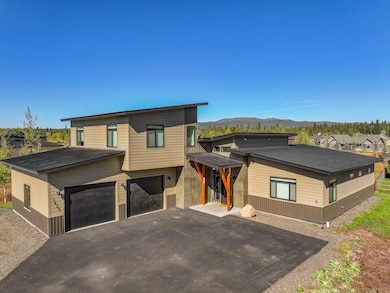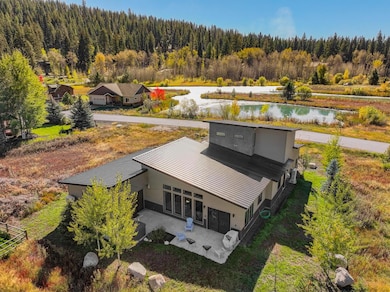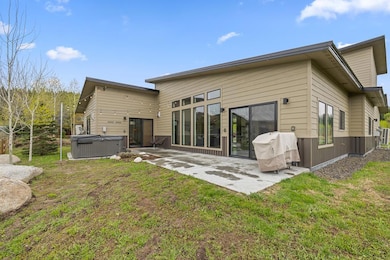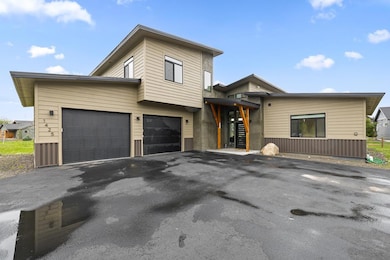
1425 Dragonfly Loop McCall, ID 83638
Estimated payment $5,612/month
Highlights
- Spa
- Mountain View
- 2 Car Garage
- McCall-Donnelly High School Rated 9+
- Air Conditioning
- Heating System Mounted To A Wall or Window
About This Home
Welcome to your dream retreat—situated just minutes from Payette Lake, Brundage Mountain Resort, and Ponderosa State Park, this exceptional mountain modern home offers the perfect blend of luxury, comfort, and adventure. Step inside to an ultra-modern kitchen, expansive living spaces, and floor-to-ceiling windows that frame breathtaking views of Brundage Mountain and the surrounding area. Propane fireplaces in both the living room and primary suite add cozy elegance to this contemporary design. Sleek, open-concept layout perfect for entertaining. Spacious patio with a hot tub—the perfect spot to unwind and watch the sunset over the mountains. Whether you're seeking a full-time residence, a high-end vacation home, or a premier investment property, this home is a rare find in one of Idaho's most sought-after mountain towns
Listing Agent
Mountain Resort Realty Brokerage Phone: 2086345400 License #DB40478 Listed on: 12/05/2025
Home Details
Home Type
- Single Family
Est. Annual Taxes
- $5,528
Year Built
- Built in 2021
Parking
- 2 Car Garage
Home Design
- Slab Foundation
- Frame Construction
- Metal Roof
- HardiePlank Type
Interior Spaces
- 2,452 Sq Ft Home
- 2-Story Property
- Propane Fireplace
- Mountain Views
Kitchen
- Oven or Range
- Microwave
- Dishwasher
Bedrooms and Bathrooms
- 4 Bedrooms
Laundry
- Dryer
- Washer
Utilities
- Air Conditioning
- Heating System Mounted To A Wall or Window
- Underground Utilities
Additional Features
- Spa
- 10,454 Sq Ft Lot
Community Details
- Property has a Home Owners Association
- Aspen Ridge 3 Subdivision
Listing and Financial Details
- Exclusions: Some Wall Decor, Home Decor, Seller's Personal Property
- Tax Lot 6&7
- Assessor Parcel Number RPM0592000006A
Matterport 3D Tour
Map
Home Values in the Area
Average Home Value in this Area
Tax History
| Year | Tax Paid | Tax Assessment Tax Assessment Total Assessment is a certain percentage of the fair market value that is determined by local assessors to be the total taxable value of land and additions on the property. | Land | Improvement |
|---|---|---|---|---|
| 2025 | $5,528 | $1,251,195 | $164,619 | $1,086,576 |
| 2023 | $5,528 | $1,168,519 | $189,945 | $978,574 |
| 2022 | $5,593 | $1,096,287 | $174,070 | $922,217 |
| 2021 | $587 | $69,346 | $69,346 | $0 |
Property History
| Date | Event | Price | List to Sale | Price per Sq Ft |
|---|---|---|---|---|
| 01/12/2026 01/12/26 | For Sale | $995,000 | 0.0% | $406 / Sq Ft |
| 12/27/2025 12/27/25 | Off Market | -- | -- | -- |
| 12/05/2025 12/05/25 | For Sale | $995,000 | -- | $406 / Sq Ft |
Purchase History
| Date | Type | Sale Price | Title Company |
|---|---|---|---|
| Warranty Deed | -- | None Listed On Document |
About the Listing Agent

Shane Hinson has been lucky enough to call Valley County and McCall home since 2001. After founding and eventually selling a power sports business, he became active in real estate. He's an outdoor enthusiast. He loves where he lives, there is so many outdoor activities to participate in. Fishing, hunting, hiking, and much more.
Shane's Other Listings
Source: Mountain Central Association of Realtors®
MLS Number: 543756
APN: RPM0592000006A
- 1409 Dragonfly Loop
- 1107 Mo's Way
- 1089 Graham Dr
- TBD Dragonfly Loop
- TBD Dragonfly Loop Unit 72
- 1023 Potts Dr
- 13910 Sky View Ct Unit 8
- 1643 Ginney Way
- 1008 Violet Way
- Lot 68 Aspen Ridge Ln
- Lot 68 Aspen Ridge Ln Unit 68
- 1175 Majestic View Dr Unit 5
- 1425 Majestic View Dr Unit 82
- 1670 Majestic View Dr Unit 33
- 1435 Majestic View Dr
- 1670 Majestic View Dr
- 1175 Majestic View Dr
- 1425 Majestic View Dr
- 1435 Majestic View Dr Unit 81
- 1160 Bell Flower Place
