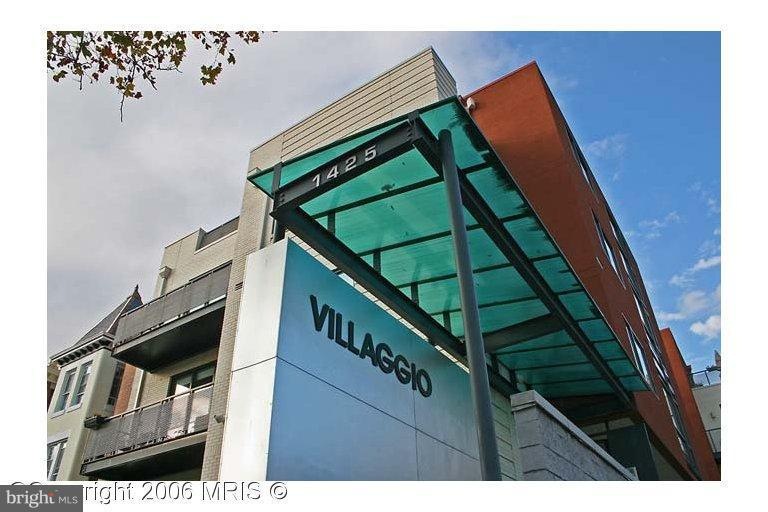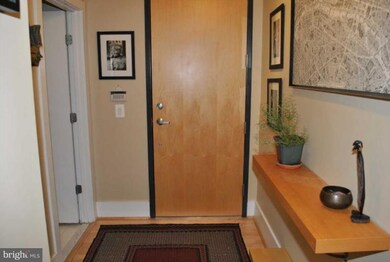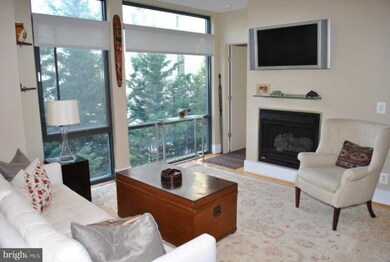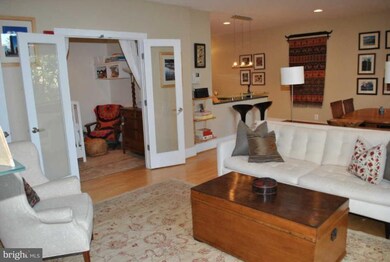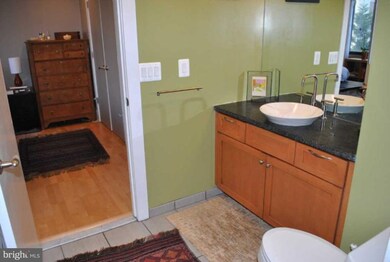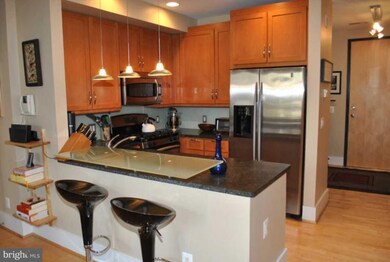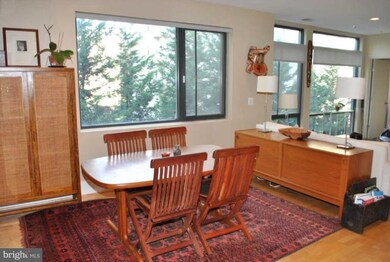
1425 Euclid St NW Unit 10 Washington, DC 20009
Columbia Heights NeighborhoodHighlights
- Gourmet Kitchen
- Open Floorplan
- Backs to Trees or Woods
- City View
- Contemporary Architecture
- 3-minute walk to 14th and Girard Street Park
About This Home
As of July 2025Big 1BR + den w/over 900 sqft & deeded pkg... unit has wall of windows, fireplace & tons of closets plus great, open floorplan; kitchen features maple cabs, honed granite counters w/frosted glass bkfst bar & Profile SS appliances; BA acessable from BR & living space; in-unit laundry & low fee, too! Close to Col Hts Metro & shops, U St, Mt Plsnt/Adams Morgan.
Property Details
Home Type
- Condominium
Est. Annual Taxes
- $3,474
Year Built
- Built in 2004
Lot Details
- Partially Fenced Property
- Backs to Trees or Woods
- Historic Home
- Property is in very good condition
HOA Fees
- $296 Monthly HOA Fees
Property Views
- City
- Woods
Home Design
- Contemporary Architecture
- Pillar, Post or Pier Foundation
- Block Foundation
- Wood Siding
- Metal Siding
- Stone Siding
- Concrete Perimeter Foundation
- Stucco
Interior Spaces
- 916 Sq Ft Home
- Property has 1 Level
- Open Floorplan
- Ceiling height of 9 feet or more
- Recessed Lighting
- Screen For Fireplace
- Fireplace Mantel
- Gas Fireplace
- Double Pane Windows
- Insulated Windows
- Window Treatments
- Den
- Utility Room
- Wood Flooring
Kitchen
- Gourmet Kitchen
- Breakfast Area or Nook
- Gas Oven or Range
- Range Hood
- Microwave
- Ice Maker
- Dishwasher
- Upgraded Countertops
- Disposal
Bedrooms and Bathrooms
- 1 Main Level Bedroom
- En-Suite Bathroom
- 1 Full Bathroom
Laundry
- Laundry Room
- Stacked Washer and Dryer
Home Security
- Surveillance System
- Security Gate
- Intercom
- Exterior Cameras
Parking
- Parking Space Number Location: P2
- Driveway
- On-Street Parking
- Off-Site Parking
- Surface Parking
- 1 Assigned Parking Space
Outdoor Features
- Patio
Utilities
- Forced Air Heating and Cooling System
- Vented Exhaust Fan
- Electric Water Heater
- Fiber Optics Available
- Cable TV Available
Listing and Financial Details
- Tax Lot 2020
- Assessor Parcel Number 2665//2020
Community Details
Overview
- Moving Fees Required
- Association fees include common area maintenance, exterior building maintenance, management, insurance, reserve funds, trash, water, alarm system, security gate
- Low-Rise Condominium
- The Villagio Community
- Columbia Heights Subdivision
Amenities
- Common Area
Pet Policy
- Pets Allowed
- Pet Size Limit
Security
- Security Service
- Fire and Smoke Detector
- Fire Sprinkler System
Ownership History
Purchase Details
Home Financials for this Owner
Home Financials are based on the most recent Mortgage that was taken out on this home.Purchase Details
Home Financials for this Owner
Home Financials are based on the most recent Mortgage that was taken out on this home.Purchase Details
Home Financials for this Owner
Home Financials are based on the most recent Mortgage that was taken out on this home.Purchase Details
Home Financials for this Owner
Home Financials are based on the most recent Mortgage that was taken out on this home.Purchase Details
Home Financials for this Owner
Home Financials are based on the most recent Mortgage that was taken out on this home.Similar Homes in Washington, DC
Home Values in the Area
Average Home Value in this Area
Purchase History
| Date | Type | Sale Price | Title Company |
|---|---|---|---|
| Special Warranty Deed | $609,500 | Paragon Title & Escrow Co | |
| Special Warranty Deed | $525,000 | Federal Title & Escrow Co | |
| Warranty Deed | $440,000 | -- | |
| Warranty Deed | $399,999 | -- | |
| Deed | $389,500 | -- |
Mortgage History
| Date | Status | Loan Amount | Loan Type |
|---|---|---|---|
| Open | $334,000 | New Conventional | |
| Previous Owner | $393,750 | New Conventional | |
| Previous Owner | $352,000 | New Conventional | |
| Previous Owner | $319,999 | New Conventional | |
| Previous Owner | $50,000 | Credit Line Revolving | |
| Previous Owner | $311,600 | New Conventional |
Property History
| Date | Event | Price | Change | Sq Ft Price |
|---|---|---|---|---|
| 07/31/2025 07/31/25 | Sold | $539,500 | +1.8% | $589 / Sq Ft |
| 06/29/2025 06/29/25 | Pending | -- | -- | -- |
| 06/25/2025 06/25/25 | Price Changed | $530,000 | -7.8% | $579 / Sq Ft |
| 05/29/2025 05/29/25 | For Sale | $575,000 | -5.7% | $628 / Sq Ft |
| 06/24/2020 06/24/20 | Sold | $609,500 | +6.0% | $665 / Sq Ft |
| 06/03/2020 06/03/20 | Pending | -- | -- | -- |
| 05/29/2020 05/29/20 | For Sale | $574,999 | +9.5% | $628 / Sq Ft |
| 04/18/2016 04/18/16 | Sold | $525,000 | +5.0% | $573 / Sq Ft |
| 03/08/2016 03/08/16 | Pending | -- | -- | -- |
| 03/02/2016 03/02/16 | For Sale | $499,900 | +13.6% | $546 / Sq Ft |
| 01/19/2012 01/19/12 | Sold | $440,000 | +0.2% | $480 / Sq Ft |
| 12/07/2011 12/07/11 | Pending | -- | -- | -- |
| 11/04/2011 11/04/11 | For Sale | $439,000 | -- | $479 / Sq Ft |
Tax History Compared to Growth
Tax History
| Year | Tax Paid | Tax Assessment Tax Assessment Total Assessment is a certain percentage of the fair market value that is determined by local assessors to be the total taxable value of land and additions on the property. | Land | Improvement |
|---|---|---|---|---|
| 2024 | $3,431 | $505,900 | $151,770 | $354,130 |
| 2023 | $3,335 | $491,110 | $147,330 | $343,780 |
| 2022 | $3,230 | $472,510 | $141,750 | $330,760 |
| 2021 | $3,315 | $479,680 | $143,900 | $335,780 |
| 2020 | $3,383 | $473,660 | $142,100 | $331,560 |
| 2019 | $3,340 | $469,920 | $140,980 | $328,940 |
| 2018 | $3,048 | $453,110 | $0 | $0 |
| 2017 | $2,779 | $399,380 | $0 | $0 |
| 2016 | $2,777 | $398,430 | $0 | $0 |
| 2015 | $2,568 | $402,670 | $0 | $0 |
| 2014 | $2,344 | $394,090 | $0 | $0 |
Agents Affiliated with this Home
-

Seller's Agent in 2025
Sammy Dweck
TTR Sotheby's International Realty
(202) 716-0400
5 in this area
102 Total Sales
-

Buyer's Agent in 2025
Leslie Brenowitz
Compass
(202) 425-7386
6 in this area
51 Total Sales
-

Seller's Agent in 2020
Kevin Wood
Real Living at Home
(202) 297-9753
13 in this area
58 Total Sales
-

Buyer's Agent in 2020
Dennis Horner
Real Living at Home
(703) 629-8455
3 in this area
152 Total Sales
-

Seller's Agent in 2016
Michele Scardina
Compass
(202) 510-2955
2 in this area
56 Total Sales
-
S
Buyer's Agent in 2016
Suzanne Reynolds
Samson Properties
(301) 580-6534
19 Total Sales
Map
Source: Bright MLS
MLS Number: 1004632914
APN: 2665-2020
- 1441 Euclid St NW Unit 105
- 1441 Euclid St NW Unit 207
- 1441 Euclid St NW Unit 106
- 1441 Euclid St NW Unit 302
- 1448 Fairmont St NW
- 2619 University Place NW Unit 1
- 1454 Euclid St NW Unit 8
- 1458 Fairmont St NW Unit 4
- 1423 Clifton St NW Unit 4
- 1419 Clifton St NW Unit 204
- 1419 Clifton St NW Unit 101
- 1419 Clifton St NW Unit 105
- 2612 University Place NW Unit 8
- 1433 Clifton St NW Unit 2
- 1433 Clifton St NW Unit 3
- 1433 Clifton St NW Unit 1
- 1429 Girard St NW Unit 304
- 2750 14th St NW Unit 306
- 2750 14th St NW Unit PU-59
- 1354 Euclid St NW Unit 202B
