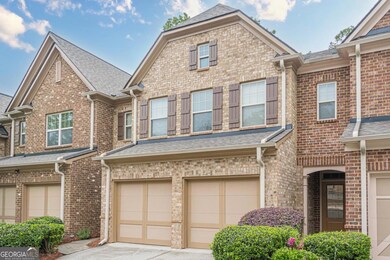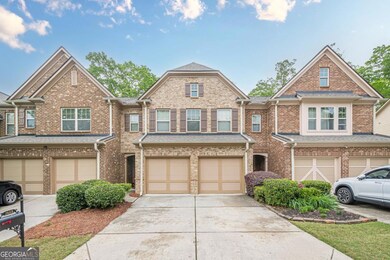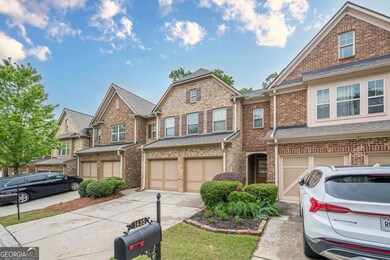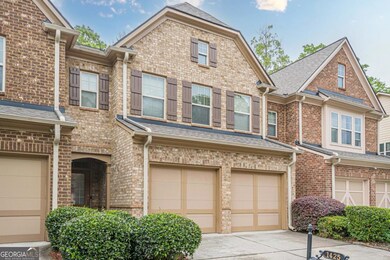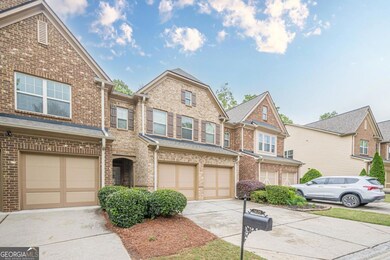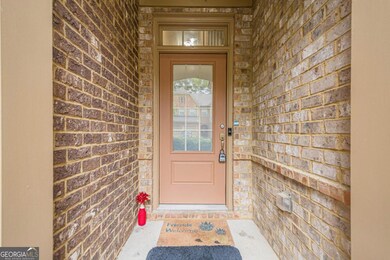1425 Faircrest Ln Alpharetta, GA 30004
Estimated payment $3,048/month
Highlights
- Home Theater
- Craftsman Architecture
- Wood Flooring
- Brandywine Elementary School Rated A
- Private Lot
- Loft
About This Home
Recently Renovated, New paint and New Refrigerator. Don't miss the opportunity to own this amazing townhouse in highly sought-after Denmark High School district. This charming home is a short walk to neighborhood amenities. Hardwood floors throughout the main level with an open plan looking out to the outside patio. Upstairs you will find a Master bedroom with large walk-in closet, two large bedrooms, and a large Media room. The versatile upstairs loft offers endless possibilities as a media room, office, or playroom. Enjoy outdoor living on your private patio and fenced backyard, perfect for entertaining or relaxing. Tech-savvy features like a Nest thermostat and Ring doorbell add modern convenience. Hanover Pointe boasts exceptional amenities, including two swimming pools, two play areas, four tennis courts, and a community center. With easy access to major thoroughfares, top-rated Forsyth County schools, and a two-car garage, this home truly has it all. This stunning home is close to Halcyon and very close access to GA-400. Will not last long!!!
Townhouse Details
Home Type
- Townhome
Est. Annual Taxes
- $4,363
Year Built
- Built in 2011
Lot Details
- 3,049 Sq Ft Lot
- Two or More Common Walls
- Back Yard Fenced
HOA Fees
- $235 Monthly HOA Fees
Home Design
- Craftsman Architecture
- Traditional Architecture
- Slab Foundation
- Composition Roof
- Concrete Siding
- Brick Front
Interior Spaces
- 2-Story Property
- High Ceiling
- Ceiling Fan
- Factory Built Fireplace
- Double Pane Windows
- Entrance Foyer
- Family Room with Fireplace
- Great Room
- Home Theater
- Loft
- Pull Down Stairs to Attic
Kitchen
- Microwave
- Dishwasher
- Disposal
Flooring
- Wood
- Carpet
Bedrooms and Bathrooms
- 3 Bedrooms
- Walk-In Closet
- Double Vanity
Laundry
- Laundry Room
- Laundry on upper level
- Dryer
- Washer
Home Security
Parking
- 2 Car Garage
- Garage Door Opener
Schools
- Brandywine Elementary School
- Desana Middle School
- Denmark High School
Utilities
- Forced Air Heating and Cooling System
- Underground Utilities
- Gas Water Heater
- High Speed Internet
- Phone Available
- Cable TV Available
Listing and Financial Details
- Tax Lot 21
Community Details
Overview
- $1,000 Initiation Fee
- Association fees include maintenance exterior, ground maintenance, pest control, reserve fund, sewer, swimming, tennis, trash
- Hanover Pointe Subdivision
Recreation
- Tennis Courts
- Community Playground
- Community Pool
- Park
Security
- Carbon Monoxide Detectors
- Fire and Smoke Detector
Map
Home Values in the Area
Average Home Value in this Area
Tax History
| Year | Tax Paid | Tax Assessment Tax Assessment Total Assessment is a certain percentage of the fair market value that is determined by local assessors to be the total taxable value of land and additions on the property. | Land | Improvement |
|---|---|---|---|---|
| 2025 | $4,363 | $190,912 | $78,000 | $112,912 |
| 2024 | $4,363 | $186,000 | $65,440 | $120,560 |
| 2023 | $4,210 | $171,024 | $56,000 | $115,024 |
| 2022 | $3,311 | $116,000 | $39,960 | $76,040 |
| 2021 | $3,203 | $116,000 | $39,960 | $76,040 |
| 2020 | $3,095 | $112,084 | $40,000 | $72,084 |
| 2019 | $2,989 | $108,092 | $40,000 | $68,092 |
| 2018 | $2,929 | $105,900 | $32,000 | $73,900 |
| 2017 | $2,564 | $92,400 | $32,000 | $60,400 |
| 2016 | $2,319 | $83,560 | $26,000 | $57,560 |
| 2015 | $474 | $83,560 | $26,000 | $57,560 |
| 2014 | $425 | $69,520 | $0 | $0 |
Property History
| Date | Event | Price | List to Sale | Price per Sq Ft | Prior Sale |
|---|---|---|---|---|---|
| 10/01/2025 10/01/25 | Price Changed | $464,500 | -0.1% | $249 / Sq Ft | |
| 09/26/2025 09/26/25 | For Sale | $464,900 | 0.0% | $250 / Sq Ft | |
| 08/21/2023 08/21/23 | Sold | $465,000 | +1.1% | $250 / Sq Ft | View Prior Sale |
| 07/21/2023 07/21/23 | Pending | -- | -- | -- | |
| 07/19/2023 07/19/23 | For Sale | $460,000 | -- | $247 / Sq Ft |
Purchase History
| Date | Type | Sale Price | Title Company |
|---|---|---|---|
| Trustee Deed | $414,000 | None Listed On Document | |
| Trustee Deed | $414,000 | None Listed On Document | |
| Special Warranty Deed | $465,000 | None Listed On Document | |
| Warranty Deed | $311,000 | -- | |
| Warranty Deed | $290,000 | -- | |
| Warranty Deed | $223,450 | -- |
Mortgage History
| Date | Status | Loan Amount | Loan Type |
|---|---|---|---|
| Previous Owner | $449,479 | FHA | |
| Previous Owner | $295,450 | New Conventional | |
| Previous Owner | $211,850 | New Conventional |
Source: Georgia MLS
MLS Number: 10613692
APN: 042-344
- 1345 Faircrest Ln
- 1255 Faircrest Crossing Dr
- 1570 Winshire Cove
- 1245 Overland Crossing
- 1405 Overland Crossing
- 1620 Woodall View Ct
- 1615 Waverly Glen Dr
- 1535 Argonne Ln
- 6425 Halcyon Way
- 6020 Aderhold Way
- 1465 Queens Ln
- 1550 Township Cir
- 6460 Cortland Walk
- 6370 Cortland Walk
- 6645 Cortland Walk
- 6005 Aderhold Way
- 6785 Pippin Walk
- 1440 Waverly Glen Dr
- 860 Mcfarland Pkwy
- 1620 Grand Jct
- 6550 Halcyon Way
- 200 Venue Way Unit ID1337778P
- 6500 Halcyon Way
- 50 Venue Way
- 1238 Estuary Trail Unit ID1345455P
- 700 Venue Way Unit ID1328921P
- 2290 Grand Jct
- 6715 Halcyon Way
- 50 Estuary Trail
- 6405 Rex Ln
- 6405 Rex Ln Unit ID1328931P
- 727 Wamock Dr
- 1044 Annazanes Ct
- 1026 Annazanes Ct
- 908 Wendlebury Ct
- 1010 Bendleton Trace
- 1016 Bendleton Trace

