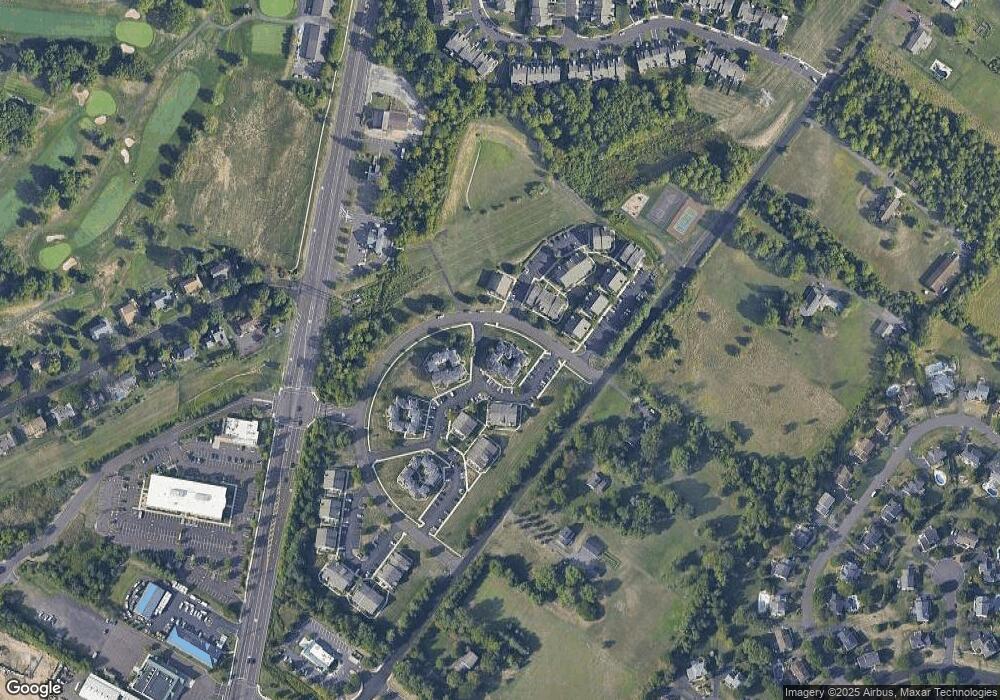1425 Kathleen Ct Unit 6 Jamison, PA 18929
Estimated Value: $389,685 - $421,000
3
Beds
2
Baths
1,376
Sq Ft
$293/Sq Ft
Est. Value
About This Home
This home is located at 1425 Kathleen Ct Unit 6, Jamison, PA 18929 and is currently estimated at $403,171, approximately $293 per square foot. 1425 Kathleen Ct Unit 6 is a home located in Bucks County with nearby schools including Warwick Elementary School, Holicong Middle School, and Central Bucks High School - East.
Ownership History
Date
Name
Owned For
Owner Type
Purchase Details
Closed on
Sep 12, 2017
Sold by
Savage Leanor D and Mabon Eleanor D
Bought by
Mabon William F and Mabon Eleanor D
Current Estimated Value
Home Financials for this Owner
Home Financials are based on the most recent Mortgage that was taken out on this home.
Original Mortgage
$180,000
Outstanding Balance
$97,042
Interest Rate
3.89%
Mortgage Type
New Conventional
Estimated Equity
$306,129
Purchase Details
Closed on
May 31, 2006
Sold by
Pierce Amy R
Bought by
Savage Eleanor D
Home Financials for this Owner
Home Financials are based on the most recent Mortgage that was taken out on this home.
Original Mortgage
$212,000
Interest Rate
6.59%
Mortgage Type
Purchase Money Mortgage
Purchase Details
Closed on
Jul 27, 2001
Sold by
Shaffer Wesley K and Shaffer Eilene L
Bought by
Pierce Amy R
Home Financials for this Owner
Home Financials are based on the most recent Mortgage that was taken out on this home.
Original Mortgage
$158,346
Interest Rate
7.14%
Purchase Details
Closed on
Apr 25, 1996
Sold by
Birrane Stephen M and Birrane Amy B
Bought by
Birrane Stephen M and Birrane Amy B
Home Financials for this Owner
Home Financials are based on the most recent Mortgage that was taken out on this home.
Original Mortgage
$117,250
Interest Rate
7.82%
Mortgage Type
FHA
Purchase Details
Closed on
Nov 28, 1994
Sold by
Fpa Corp
Bought by
Birrane Stephen M and Birrane Amy B
Home Financials for this Owner
Home Financials are based on the most recent Mortgage that was taken out on this home.
Original Mortgage
$113,900
Interest Rate
8.81%
Mortgage Type
FHA
Create a Home Valuation Report for This Property
The Home Valuation Report is an in-depth analysis detailing your home's value as well as a comparison with similar homes in the area
Home Values in the Area
Average Home Value in this Area
Purchase History
| Date | Buyer | Sale Price | Title Company |
|---|---|---|---|
| Mabon William F | -- | Main Street Abstract | |
| Savage Eleanor D | $265,000 | None Available | |
| Pierce Amy R | $173,000 | Fidelity National Title Ins | |
| Birrane Stephen M | -- | -- | |
| Birrane Stephen M | $118,118 | -- |
Source: Public Records
Mortgage History
| Date | Status | Borrower | Loan Amount |
|---|---|---|---|
| Open | Mabon William F | $180,000 | |
| Closed | Savage Eleanor D | $212,000 | |
| Previous Owner | Pierce Amy R | $158,346 | |
| Previous Owner | Birrane Stephen M | $117,250 | |
| Previous Owner | Birrane Stephen M | $113,900 |
Source: Public Records
Tax History Compared to Growth
Tax History
| Year | Tax Paid | Tax Assessment Tax Assessment Total Assessment is a certain percentage of the fair market value that is determined by local assessors to be the total taxable value of land and additions on the property. | Land | Improvement |
|---|---|---|---|---|
| 2025 | $3,996 | $22,960 | -- | $22,960 |
| 2024 | $3,996 | $22,960 | $0 | $22,960 |
| 2023 | $3,870 | $22,960 | $0 | $22,960 |
| 2022 | $3,827 | $22,960 | $0 | $22,960 |
| 2021 | $3,784 | $22,960 | $0 | $22,960 |
| 2020 | $3,784 | $22,960 | $0 | $22,960 |
| 2019 | $3,761 | $22,960 | $0 | $22,960 |
| 2018 | $3,761 | $22,960 | $0 | $22,960 |
| 2017 | $3,732 | $22,960 | $0 | $22,960 |
| 2016 | $3,732 | $22,960 | $0 | $22,960 |
| 2015 | -- | $22,960 | $0 | $22,960 |
| 2014 | -- | $22,960 | $0 | $22,960 |
Source: Public Records
Map
Nearby Homes
- 1530 Spruce Ct
- 108 Eagle Ct Unit 105
- 2227 Sand Trap Rd
- 1834 Augusta Dr
- 2127 York Rd
- 1536 Park Dr
- 1268 Dogwood Dr
- 2429 N Daisey Dr
- 1004 Marquis Ln
- Homesite 10102 Marquis Ln
- 5005 Quartermaster Ln
- 3014 Marquis Ln
- 5011 Quartermaster Ln
- Homesite 11001 Marquis Ln
- Homesite 11003 Marquis Ln
- 3020 Marquis Ln
- Homesite 10903 Marquis Ln
- 2417 April Dr
- 1515 Sugar Bottom Rd
- 1990 York Rd
- 1427 Kathleen Ct Unit 7
- 1423 Kathleen Ct Unit 5
- 1423 Kathleen Ct
- 1421 Kathleen Ct Unit 4
- 1419 Kathleen Ct Unit 6
- 1417 Kathleen Ct Unit 1
- 1431 Kathleen Ct Unit 10
- 1418 Kathleen Ct Unit 2
- 1415 Kathleen Ct Unit 10
- 1401 Kathleen Ct Unit 1
- 1402 Kathleen Ct Unit 2
- 1413 Kathleen Ct Unit 9
- 1403 Kathleen Ct Unit 3
- 1403 Kathleen Ct
- 1504 Carol Ct Unit 1505
- 1511 Carol Ct Unit 4
- 1434 Kathleen Ct Unit 3
- 1434 Kathleen Ct Unit 703
- 1500 Carol Ct Unit 1401
- 1500 Carol Ct Unit 1
