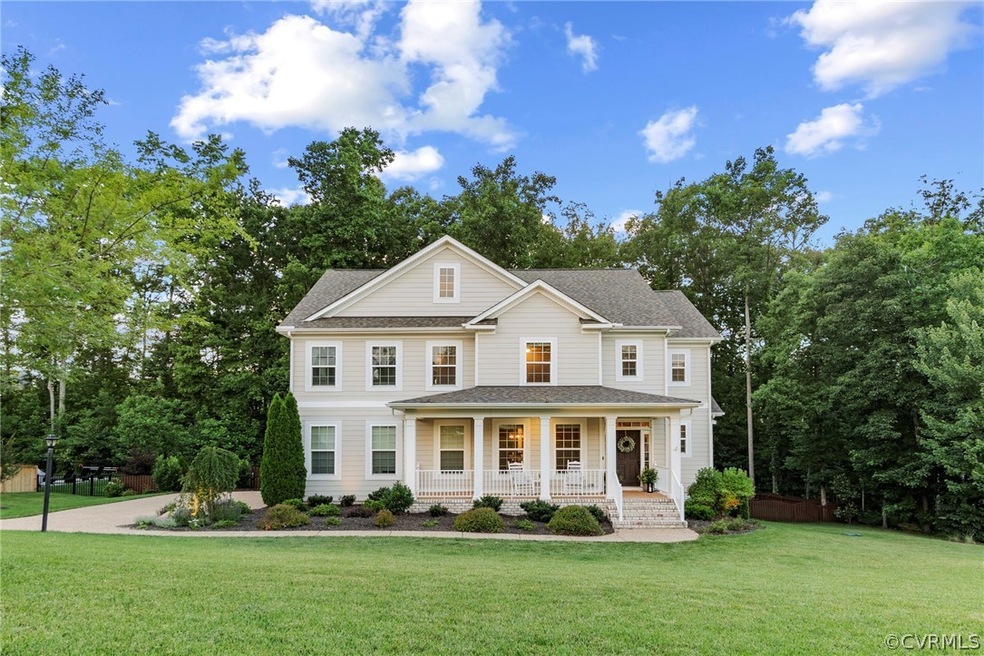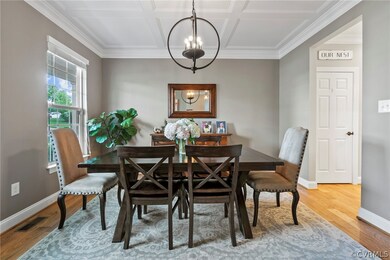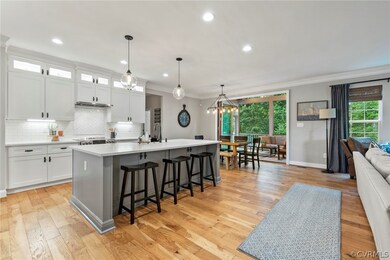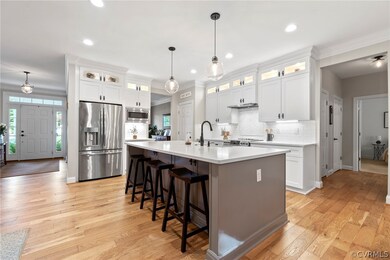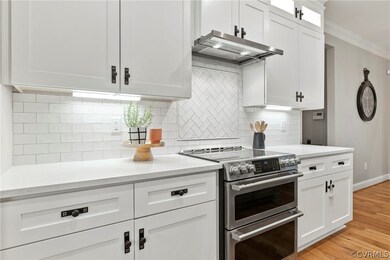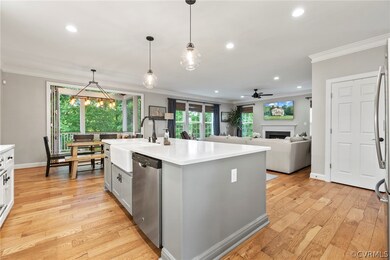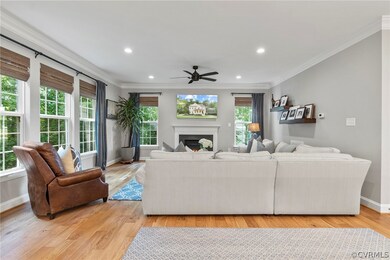
1425 Montcroft Way Midlothian, VA 23112
Highlights
- Craftsman Architecture
- Community Lake
- Wood Flooring
- Midlothian High School Rated A
- Clubhouse
- Main Floor Bedroom
About This Home
As of August 2022Welcome to 1425 Montcroft Way in award winning Hallsley! This stunning 5 bedroom, 4 bath home has been meticulously updated since it was purchased by its original owners. Step inside onto new wide plank hardwood flooring as you make your way into the gourmet kitchen with GE Cafe appliances and quartz countertops. Just beyond the kitchen, you’ll find an updated full bathroom and guest suite. The updates don’t stop on the main level. On the second floor you’ll find custom built-ins surrounding the large playroom providing generous storage. The home boasts a finished third floor bedroom or flex space with a full bath. They say it’s what’s on the inside that counts, but this home is just as beautiful on the outside. The custom, fully collapsible Centor patio door on the main level allows for the full indoor/outdoor experience and opens up the living space onto the gorgeous screened in porch. Just down the porch steps, you will find an expansive patio with entertaining and dining space and a built in fire pit. Custom outdoor lighting will illuminate your way back inside. Tucked perfectly in the back of the neighborhood on a private lot.
Last Agent to Sell the Property
The Kerzanet Group LLC License #0225258069 Listed on: 06/30/2022
Home Details
Home Type
- Single Family
Est. Annual Taxes
- $4,797
Year Built
- Built in 2015
Lot Details
- 0.35 Acre Lot
- Back Yard Fenced
- Sprinkler System
- Zoning described as R15
HOA Fees
- $120 Monthly HOA Fees
Parking
- 2 Car Attached Garage
- Driveway
Home Design
- Craftsman Architecture
- Frame Construction
- Shingle Roof
- Composition Roof
- Wood Siding
- HardiePlank Type
Interior Spaces
- 3,437 Sq Ft Home
- 2-Story Property
- Built-In Features
- Bookcases
- High Ceiling
- Recessed Lighting
- Gas Fireplace
- Dining Area
- Screened Porch
- Crawl Space
Kitchen
- Eat-In Kitchen
- Dishwasher
- Granite Countertops
- Disposal
Flooring
- Wood
- Partially Carpeted
- Tile
Bedrooms and Bathrooms
- 5 Bedrooms
- Main Floor Bedroom
- Walk-In Closet
- 4 Full Bathrooms
Outdoor Features
- Patio
- Exterior Lighting
Schools
- Old Hundred Elementary School
- Midlothian Middle School
- Midlothian High School
Utilities
- Forced Air Zoned Heating and Cooling System
- Heating System Uses Propane
- Tankless Water Heater
- Gas Water Heater
Listing and Financial Details
- Tax Lot 6
- Assessor Parcel Number 709-69-98-64-800-000
Community Details
Overview
- Hallsley Subdivision
- Community Lake
- Pond in Community
Amenities
- Clubhouse
Recreation
- Tennis Courts
- Community Playground
- Community Pool
- Trails
Ownership History
Purchase Details
Home Financials for this Owner
Home Financials are based on the most recent Mortgage that was taken out on this home.Purchase Details
Home Financials for this Owner
Home Financials are based on the most recent Mortgage that was taken out on this home.Purchase Details
Home Financials for this Owner
Home Financials are based on the most recent Mortgage that was taken out on this home.Similar Homes in the area
Home Values in the Area
Average Home Value in this Area
Purchase History
| Date | Type | Sale Price | Title Company |
|---|---|---|---|
| Deed | $823,000 | Chicago Title | |
| Warranty Deed | $450,516 | None Available | |
| Special Warranty Deed | $625,000 | -- |
Mortgage History
| Date | Status | Loan Amount | Loan Type |
|---|---|---|---|
| Open | $248,000 | New Conventional | |
| Previous Owner | $274,900 | Stand Alone Refi Refinance Of Original Loan | |
| Previous Owner | $405,464 | New Conventional | |
| Previous Owner | $3,000,000 | Construction |
Property History
| Date | Event | Price | Change | Sq Ft Price |
|---|---|---|---|---|
| 08/18/2022 08/18/22 | Sold | $823,000 | +4.2% | $239 / Sq Ft |
| 07/11/2022 07/11/22 | Pending | -- | -- | -- |
| 06/30/2022 06/30/22 | For Sale | $790,000 | +75.6% | $230 / Sq Ft |
| 07/29/2015 07/29/15 | Sold | $449,990 | +1.4% | $166 / Sq Ft |
| 07/26/2015 07/26/15 | Pending | -- | -- | -- |
| 05/08/2015 05/08/15 | For Sale | $443,959 | -- | $164 / Sq Ft |
Tax History Compared to Growth
Tax History
| Year | Tax Paid | Tax Assessment Tax Assessment Total Assessment is a certain percentage of the fair market value that is determined by local assessors to be the total taxable value of land and additions on the property. | Land | Improvement |
|---|---|---|---|---|
| 2025 | $7,219 | $808,300 | $160,000 | $648,300 |
| 2024 | $7,219 | $784,500 | $155,000 | $629,500 |
| 2023 | $6,283 | $690,400 | $147,000 | $543,400 |
| 2022 | $5,261 | $571,900 | $135,000 | $436,900 |
| 2021 | $4,822 | $504,900 | $130,000 | $374,900 |
| 2020 | $4,749 | $499,900 | $125,000 | $374,900 |
| 2019 | $4,503 | $474,000 | $120,000 | $354,000 |
| 2018 | $4,266 | $449,100 | $105,000 | $344,100 |
| 2017 | $4,224 | $440,000 | $105,000 | $335,000 |
| 2016 | $4,016 | $418,300 | $105,000 | $313,300 |
| 2015 | $1,008 | $105,000 | $105,000 | $0 |
Agents Affiliated with this Home
-
L
Seller's Agent in 2022
Laura Woodard
The Kerzanet Group LLC
(571) 550-0071
6 Total Sales
-

Buyer's Agent in 2022
Taylor Jefferson
Jefferson Grove Real Estate
(804) 357-8490
201 Total Sales
-

Seller's Agent in 2015
Kevin Morris
Long & Foster
(804) 652-9025
1,019 Total Sales
-

Buyer's Agent in 2015
Peyton Burchell
Hometown Realty Services Inc
(804) 366-5631
440 Total Sales
Map
Source: Central Virginia Regional MLS
MLS Number: 2218660
APN: 709-69-98-64-800-000
- 16501 Massey Hope St
- 1931 Muswell Ct
- 16413 Lambourne Rd
- 16507 Hannington Dr
- 1218 Old Hundred Rd
- 1300 Baltrey Ln
- 16143 Old Castle Rd
- 2413 Showning Ln
- 16118 Old Castle Rd
- 1313 Idstone Way
- 15601 Beedon Dr
- 1949 Mt Hermon Rd
- 15812 W Millington Dr
- 15831 W Millington Dr
- 16018 MacLear Dr
- 15907 MacLear Dr
- 15813 MacLear Dr
- 15412 Willowmore Dr
- 15620 Cedarville Dr
- 15324 Sultree Dr
