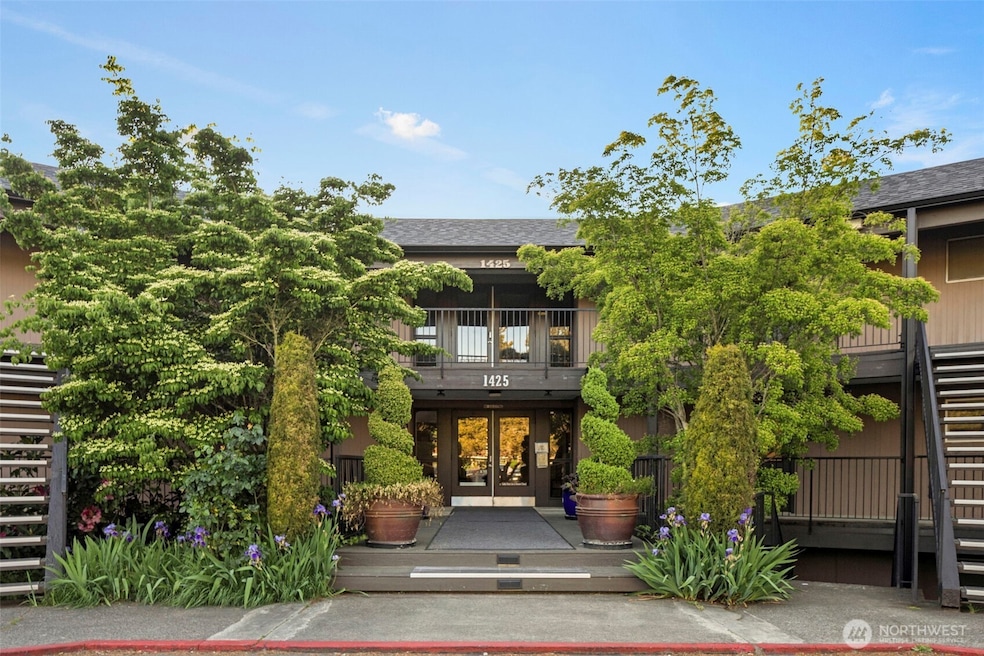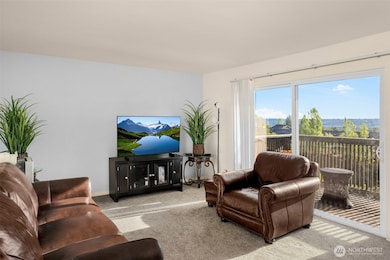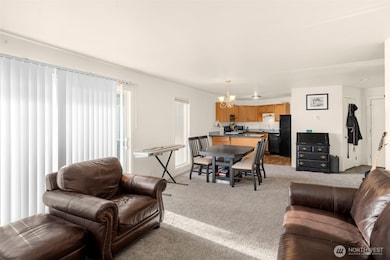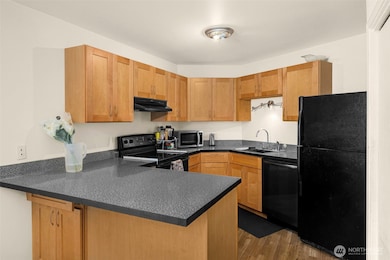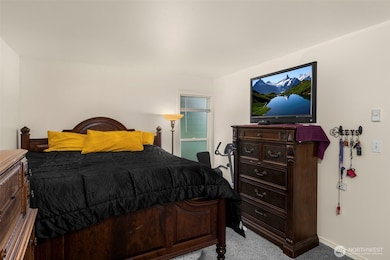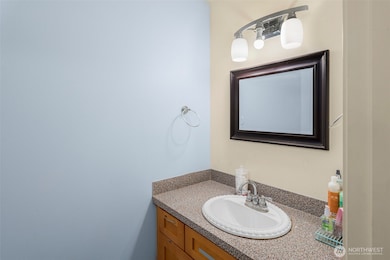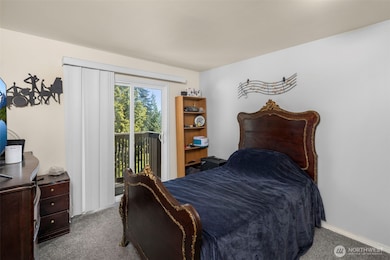The Benson Condominiums 1425 S Puget Dr Unit 213 Renton, WA 98055
Cascade NeighborhoodEstimated payment $2,264/month
Highlights
- Mountain View
- Sauna
- Sport Court
- Clubhouse
- Community Pool
- Bathroom on Main Level
About This Home
Welcome to this charming 2-bedroom, 1.5-baths condo nestled in a vibrant community. Step inside & discover a cozy yet spacious living environment, perfect for anyone seeking comfort & convenience. Wake up to the sight of towering mountains outside your window. Relax and unwind in the inviting living room, where natural light floods through the windows, creating a warm and inviting ambiance. Conveniently located near shopping, dining, entertainment options, and easy access to transportation routes. Don't miss your chance to make this delightful 2-bedroom, 1.5-bathroom condo your new home sweet home. Elevate your lifestyle with this Mountain View condo, where every square foot is filled with the wonder of nature.
Source: Northwest Multiple Listing Service (NWMLS)
MLS#: 2351434
Property Details
Home Type
- Condominium
Est. Annual Taxes
- $2,449
Year Built
- Built in 1968
Lot Details
- Street terminates at a dead end
HOA Fees
- $457 Monthly HOA Fees
Property Views
- Mountain
- Territorial
Home Design
- Composition Roof
- Wood Composite
Interior Spaces
- 915 Sq Ft Home
- 3-Story Property
- Carpet
Kitchen
- Stove
- Dishwasher
- Disposal
Bedrooms and Bathrooms
- 2 Main Level Bedrooms
- Bathroom on Main Level
Home Security
Parking
- 1 Parking Space
- Uncovered Parking
- Off-Street Parking
Utilities
- Radiant Heating System
- High Speed Internet
Listing and Financial Details
- Down Payment Assistance Available
- Visit Down Payment Resource Website
- Assessor Parcel Number 0737800320
Community Details
Overview
- Association fees include common area maintenance, lawn service, road maintenance, sewer, snow removal, trash, water
- 132 Units
- Nova Association
- Benson Condos
- Benson Hill Subdivision
- Park Phone (206) 215-9732 | Manager Nova
Amenities
- Sauna
- Clubhouse
- Laundry Facilities
- Lobby
Recreation
- Sport Court
Pet Policy
- Dogs Allowed
Security
- Fire Sprinkler System
Map
About The Benson Condominiums
Home Values in the Area
Average Home Value in this Area
Tax History
| Year | Tax Paid | Tax Assessment Tax Assessment Total Assessment is a certain percentage of the fair market value that is determined by local assessors to be the total taxable value of land and additions on the property. | Land | Improvement |
|---|---|---|---|---|
| 2024 | $2,590 | $248,000 | $41,300 | $206,700 |
| 2023 | $2,856 | $262,000 | $41,300 | $220,700 |
| 2022 | $2,363 | $246,000 | $41,300 | $204,700 |
| 2021 | $2,176 | $205,000 | $41,300 | $163,700 |
| 2020 | $2,079 | $180,000 | $41,300 | $138,700 |
| 2018 | $1,740 | $158,000 | $38,800 | $119,200 |
| 2017 | $1,401 | $127,000 | $36,400 | $90,600 |
| 2016 | $1,057 | $98,000 | $36,400 | $61,600 |
| 2015 | $846 | $79,000 | $36,400 | $42,600 |
| 2014 | -- | $66,000 | $21,800 | $44,200 |
| 2013 | -- | $48,000 | $19,400 | $28,600 |
Property History
| Date | Event | Price | List to Sale | Price per Sq Ft |
|---|---|---|---|---|
| 10/05/2025 10/05/25 | Price Changed | $305,000 | -3.2% | $333 / Sq Ft |
| 07/19/2025 07/19/25 | Price Changed | $315,000 | -0.9% | $344 / Sq Ft |
| 06/20/2025 06/20/25 | Price Changed | $318,000 | -0.6% | $348 / Sq Ft |
| 03/27/2025 03/27/25 | For Sale | $320,000 | -- | $350 / Sq Ft |
Purchase History
| Date | Type | Sale Price | Title Company |
|---|---|---|---|
| Special Warranty Deed | $32,175 | Old Republic T | |
| Interfamily Deed Transfer | -- | Old Republic T | |
| Warranty Deed | $54,000 | Transnation Title Insurance | |
| Trustee Deed | $52,022 | -- |
Mortgage History
| Date | Status | Loan Amount | Loan Type |
|---|---|---|---|
| Open | $80,000 | New Conventional | |
| Previous Owner | $53,100 | FHA | |
| Previous Owner | $37,100 | Seller Take Back |
Source: Northwest Multiple Listing Service (NWMLS)
MLS Number: 2351434
APN: 073780-0320
- 1425 S Puget Dr Unit B-3
- 1425 S Puget Dr Unit G3
- 1321 S Puget Dr Unit E15
- 2300 Benson Rd S Unit A4
- 2300 Benson Rd S Unit B7
- 2020 Grant Ave S Unit D204
- 2020 Grant Ave S Unit A302
- 2203 Lincoln Place SE
- 1500 S 18th St Unit S202
- 16425 Benson Rd S
- 1810 S 27th St
- 2531 Smithers Ave S
- 511 Morris Ave S
- 2205 Blaine Cir SE
- 1596 Aberdeen Ct SE
- 3001 Smithers Ct S
- 17018 106th Ave SE
- 10667 SE 170th Place Unit Lot 9
- 3106 Talbot Rd S
- 1521 Lake Ave S
- 1455 S Puget Dr
- 1300 Eagle Ridge Dr S
- 10930 SE 172nd St
- 10619 SE 172nd St
- 2024 SE 8th Dr
- 17440 103rd Ave SE
- 10415 SE 174th St
- 10436 SE Carr Rd
- 912 S 38th Ct
- 11100 SE Petrovitsky Rd
- 609 Shattuck Ave S Unit 8
- 17425 120th Ln SE
- 334 Wells Ave S
- 17333 121st Ln SE
- 117 Wells Ave S Unit D (R)
- 117 Wells Ave S Unit E (R)
- 117 Wells Ave S Unit F (R)
- 339 Burnett Ave S
- 2205 Maple Valley Hwy
- 495 Renton Center Way SW
