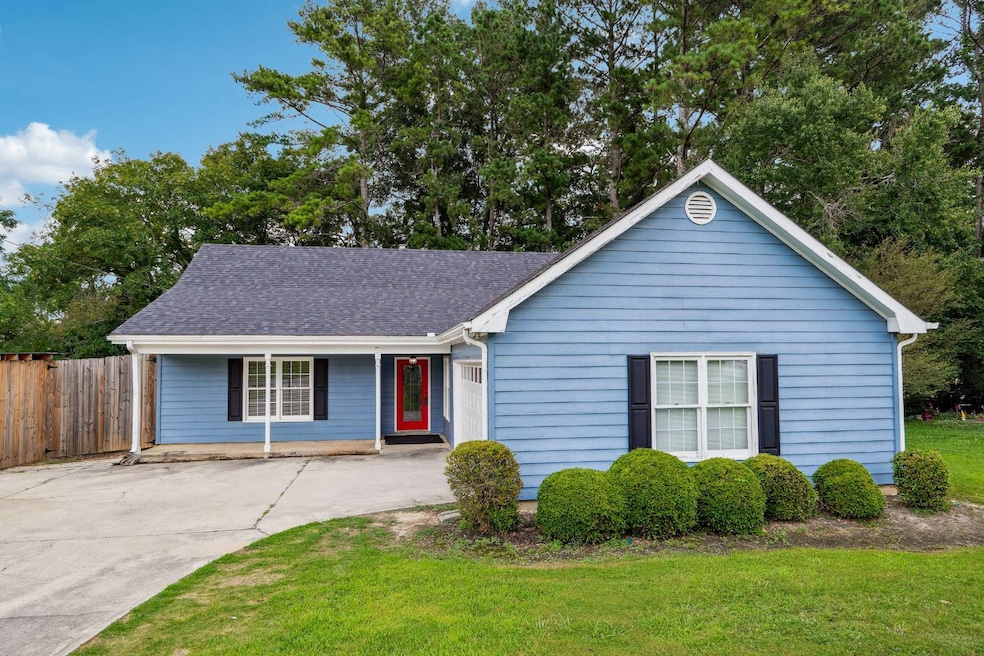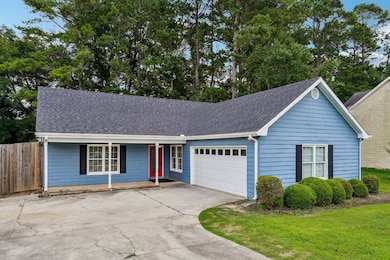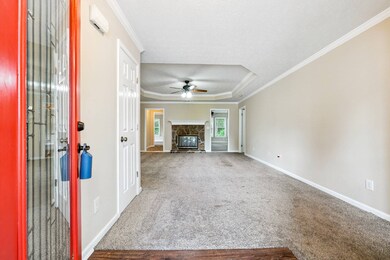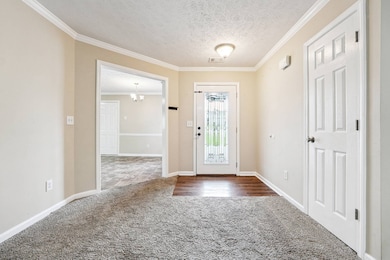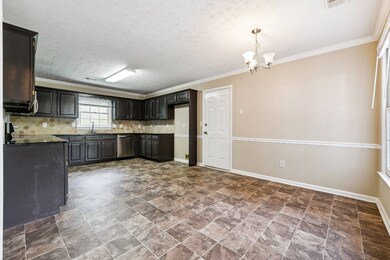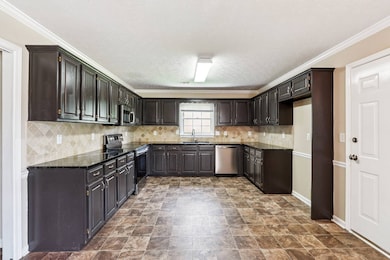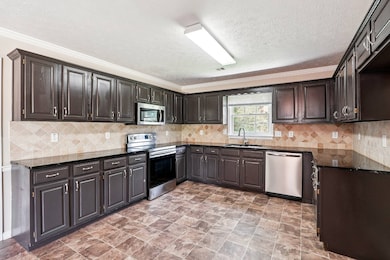
1425 Shamrock Hill Cir Loganville, GA 30052
Estimated payment $2,331/month
Highlights
- Very Popular Property
- 1 Fireplace
- Patio
- Deck
- 2 Car Attached Garage
- Central Air
About This Home
Buy this home & I will buy yours! Now you can buy this home with Zero Down with our preferred lender NEXA Mortgage! This lovely 4 bedroom 3 full baths ranch is offering both space and tranquility with NO HOA. Comes with perfect accommodations for an in-law suite with TWO master's in a split bedroom format. In addition to all the bedrooms, this property offers a sun room adjacent to the living area that functions perfect added space for a larger family. Nice kitchen, featuring an oversized open space, stainless steel appliances, and black granite counters. The split-bedroom floor plan is ideal for extended family or guests, and every bedroom has its own bathroom! Step outside to enjoy peaceful mornings in the sunroom -perfect for kids and pets. Conveniently located between Grayson, Loganville, and Snellville, this home offers the perfect blend of comfort, style, and location! Buy it & if you're unhappy with your purchase in 24 months, we will sell it for free! Don't miss this affordable Loganville gem-schedule your showing today!
Home Details
Home Type
- Single Family
Est. Annual Taxes
- $5,075
Year Built
- Built in 1994
Lot Details
- 0.34 Acre Lot
Parking
- 2 Car Attached Garage
Home Design
- Asphalt Roof
- Cement Siding
Interior Spaces
- 2,193 Sq Ft Home
- 1-Story Property
- 1 Fireplace
Kitchen
- Oven
- Microwave
- Dishwasher
Flooring
- Carpet
- Laminate
Bedrooms and Bathrooms
- 4 Bedrooms
- 3 Full Bathrooms
Outdoor Features
- Deck
- Patio
Utilities
- Central Air
- Heating Available
Community Details
- Firethorn North Subdivision
Map
Home Values in the Area
Average Home Value in this Area
Tax History
| Year | Tax Paid | Tax Assessment Tax Assessment Total Assessment is a certain percentage of the fair market value that is determined by local assessors to be the total taxable value of land and additions on the property. | Land | Improvement |
|---|---|---|---|---|
| 2024 | $5,075 | $131,080 | $30,000 | $101,080 |
| 2023 | $5,075 | $124,200 | $29,680 | $94,520 |
| 2022 | $4,889 | $127,000 | $19,200 | $107,800 |
| 2021 | $3,428 | $84,640 | $12,000 | $72,640 |
| 2020 | $3,447 | $84,640 | $12,000 | $72,640 |
| 2019 | $3,248 | $82,520 | $11,200 | $71,320 |
| 2018 | $3,050 | $76,840 | $8,000 | $68,840 |
| 2016 | $2,568 | $62,600 | $7,200 | $55,400 |
| 2015 | $2,177 | $50,840 | $7,200 | $43,640 |
| 2014 | -- | $58,680 | $7,200 | $51,480 |
Property History
| Date | Event | Price | Change | Sq Ft Price |
|---|---|---|---|---|
| 08/23/2025 08/23/25 | Price Changed | $350,000 | -2.8% | $160 / Sq Ft |
| 07/08/2025 07/08/25 | For Sale | $360,000 | +3.8% | $164 / Sq Ft |
| 02/28/2022 02/28/22 | Sold | $346,900 | +6.8% | $158 / Sq Ft |
| 02/04/2022 02/04/22 | Pending | -- | -- | -- |
| 02/04/2022 02/04/22 | For Sale | $324,900 | -- | $148 / Sq Ft |
Purchase History
| Date | Type | Sale Price | Title Company |
|---|---|---|---|
| Warranty Deed | $346,900 | -- | |
| Warranty Deed | $135,000 | -- | |
| Foreclosure Deed | -- | -- | |
| Quit Claim Deed | -- | -- | |
| Deed | $126,000 | -- | |
| Deed | $93,900 | -- |
Mortgage History
| Date | Status | Loan Amount | Loan Type |
|---|---|---|---|
| Open | $336,493 | New Conventional | |
| Previous Owner | $92,025 | FHA |
About the Listing Agent

Every Agent will Promise to sell your home but I Guarantee it! Hello my name is Mayra with Your Home Sold Guaranteed Realty - Crown Group, and I will Guarantee to Sell Your Home at a Price and Time- Frame acceptable to You or I'll Buy it myself for Cash! We have over 30K Buyers in waiting in our database looking for a home in the area providing You with Multiple Cash Offers Up Front and a Guaranteed offer - Sell at 100% of Market Value Guaranteed or We'll Pay You the Difference! My team
Mayra's Other Listings
Source: My State MLS
MLS Number: 11528275
APN: 5-094-112
- 1010 Burning Bush Dr Unit 2
- 3315 Linstead Ct Unit 2A
- 3315 Linstead Ct
- 3405 Linstead Ct
- 3415 Linstead Ct
- The Wesley Plan at Soleil at Summit Chase - Summit Chase
- The Weston Plan at Soleil at Summit Chase - Summit Chase
- The Denton Plan at Soleil at Summit Chase - Summit Chase
- The Jefferson Plan at Soleil at Summit Chase - Summit Chase
- The Auburn Plan at Soleil at Summit Chase - Summit Chase
- The Pearson Plan at Soleil at Summit Chase - Summit Chase
- The Montrose Plan at Soleil at Summit Chase - Summit Chase
- The Edison Plan at Soleil at Summit Chase - Summit Chase
- The Tifton Plan at Soleil at Summit Chase - Summit Chase
- 3772 Tielman St
- 943 Ulster Ct
- 4629 Rosebud Rd
- 1107 Kingston Hill Dr Unit 52-B
- 1107 Kingston Hill Dr
- 3819 Tielman St
- 1055 Burning Bush Dr
- 1274 Stephens Pond View
- 1405 Stephens Pond View
- 962 Garden Meadows Cir
- 1470 Rose Terrace Cir
- 4394 Kendrick Cir
- 3561 Stephens Creek Place
- 3470 Brushy Wood Dr
- 3890 Lilly Brook Dr
- 1776 Summit Creek Way
- 915 Midway Rd
- 1530 Range Heights Terrace
- 1561 Rose Garden Ln
- 1235 Green Turf Dr Unit 1
- 844 Langley View Ct
- 2422 Range Heights Terrace
- 2142 Red Rose Ln
- 2062 Red Rose Ln
- 4060 Brushymill Ct
- 1604 Beaver Creek Ln
