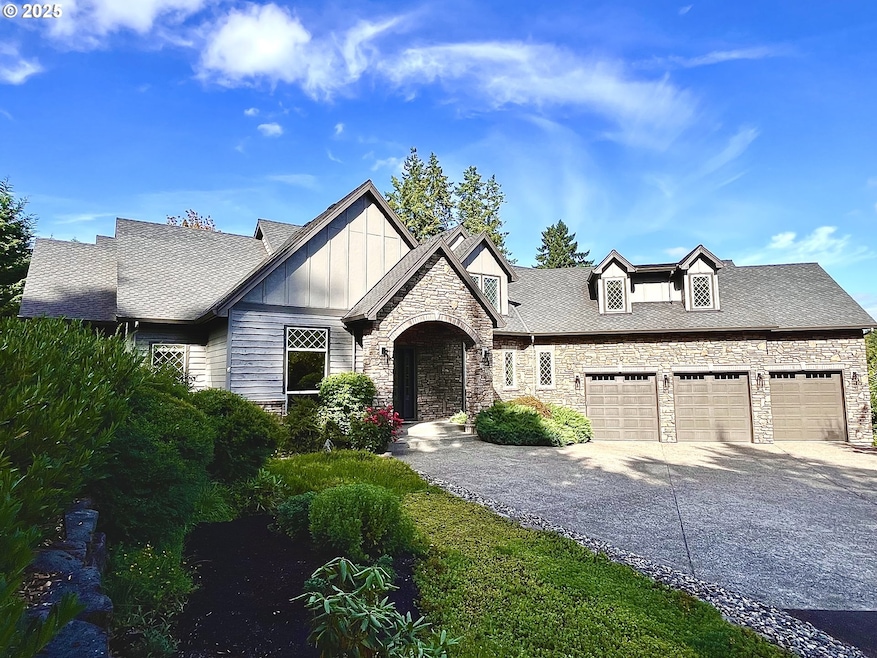1425 SW Medwyn Terrace Portland, OR 97219
Marshall Park NeighborhoodEstimated payment $11,207/month
Highlights
- Custom Home
- View of Trees or Woods
- 0.65 Acre Lot
- Capitol Hill Elementary School Rated 9+
- Heated Floors
- Viking Appliances
About This Home
PRIVACY, DESIGN and DETAILS come together that make this the area's HOTTEST property. Huge open concept living that will allow you to entertain in ease. Sit and relax, listen to the birds and enjoy this home to be proud of. A spectacular private neighborhood paradise, minutes from downtown LO and PDX. An ENTERTAINER or FAMILY dream home with primary bedroom on the main level and true aging in place living and second bedroom suite upstairs, situated in the finest location, EXCEPTIONAL outdoor landscaped space with relaxing gazebo.Dream location in every way! Tucked away on a cul-de-sac backing to a wooded green space and next to a plush pasture w/ peaceful views from every window. Privacy at its best, yet the luxury of a neighborhood. Enjoy modern style w/ open floor plan, engineered hardwoods, high ceilings, gourmet kitchen, large rooms, custom fixtures and lighting and vaulted master, just to name a few. Step outside to your covered patio, extended hardscape and tranquil water feature. A true 10++ that won't last! Guaranteed to impress you. Builer’s own. An absolutely stunning rare custom construction in Marshall Park Neighborhood. Home is worth every penny.Open Grt Rm floorplan w/high ceilings;stunning windows in Mstr Bdrm with private covered deck; guest Bd Rm w/access to full bthrm on Mn lvl;Gourmet kitchen w/Professional Viking appliances,granite counter spacious islnd,48”SS Viking Pro gas range,2 temp zones,2 AC units. Covered patio out of kitchen and out of primary bedroom.Steps away from Marshall park, minutes to downtown PDX, LO, I-5,Hwy 217, OHSU.Separately standing private 664 sq ft ADU home with double car garage and its own access driveway (presently leased and income producing property- 2000$/mo of current monthly rent)- perfect guest or in laws home or use the rent income towards property expenses, etcOne of a kind gem that is of unbeatable value to the right family!
Listing Agent
Kelly Right Real Estate of Portland, LLC License #970300249 Listed on: 07/28/2025

Home Details
Home Type
- Single Family
Est. Annual Taxes
- $19,403
Year Built
- Built in 2014 | Remodeled
Lot Details
- 0.65 Acre Lot
- Lot Dimensions are 140x80x85x61
- Level Lot
- Landscaped with Trees
- Private Yard
Parking
- 3 Car Attached Garage
- Parking Pad
- Driveway
Property Views
- Woods
- Territorial
Home Design
- Custom Home
- Contemporary Architecture
- Composition Roof
- Cement Siding
- Stone Siding
- Concrete Perimeter Foundation
- Cedar
Interior Spaces
- 4,576 Sq Ft Home
- 2-Story Property
- Plumbed for Central Vacuum
- Wainscoting
- High Ceiling
- Gas Fireplace
- Double Pane Windows
- Family Room
- Living Room
- Dining Room
- First Floor Utility Room
- Laundry Room
- Partially Finished Basement
Kitchen
- Built-In Oven
- Built-In Range
- Microwave
- Dishwasher
- Viking Appliances
- Stainless Steel Appliances
- Cooking Island
- Granite Countertops
- Tile Countertops
- Disposal
Flooring
- Engineered Wood
- Heated Floors
- Tile
Bedrooms and Bathrooms
- 4 Bedrooms
- Maid or Guest Quarters
- Soaking Tub
Accessible Home Design
- Accessibility Features
- Accessible Entrance
- Minimal Steps
- Accessible Parking
Eco-Friendly Details
- On Site Stormwater Management
Outdoor Features
- Covered Deck
- Covered Patio or Porch
Schools
- Capitol Hill Elementary School
- Jackson Middle School
Utilities
- 95% Forced Air Zoned Heating and Cooling System
- Heating System Uses Gas
Community Details
- No Home Owners Association
Listing and Financial Details
- Builder Warranty
- Home warranty included in the sale of the property
- Assessor Parcel Number R228046
Map
Home Values in the Area
Average Home Value in this Area
Property History
| Date | Event | Price | Change | Sq Ft Price |
|---|---|---|---|---|
| 07/28/2025 07/28/25 | For Sale | $1,799,950 | 0.0% | $393 / Sq Ft |
| 07/28/2025 07/28/25 | Off Market | $1,799,950 | -- | -- |
Source: Regional Multiple Listing Service (RMLS)
MLS Number: 718087580
- 1345 SW Taylors Ferry Ct
- 9375 SW 8th Ave
- 9377 SW 8th Ave
- 9341 SW 8th Ave
- 944 SW Dolph St
- 2118 SW Primrose St
- 8921 SW 7th Ave
- 2249 SW Taylors Ferry Rd
- 9841 SW 25th Ave
- 1380 SW Carson St
- 9855 SW 25th Ave
- 2531 SW Stanley Ct
- 9720 SW Quail Post Rd
- 10151 SW Lancaster Rd
- 8403 SW 8th Ave
- 1613 SW Hume Ct
- 10624 SW 14th Dr
- 8335 SW 6th Ave
- 8413 SW 4th Ave
- 0 SW 29th Ave Unit 417540749
- 9225 SW 2nd Ave
- 2222 SW Spring Garden St
- 8332 SW 21st St
- 8630 SW Barbur Blvd
- 8417 SW 24th Ave Unit 317
- 8417 SW 24th Ave
- 2121 SW Multnomah Blvd
- 2641-2645 SW Spring Garden St
- 3200-3236 SW Marigold St Unit 3236
- 9730 SW 35th Dr
- 1430-1460 SW Bertha Blvd
- 3334 SW Luradel St
- 7360 SW Barbur Blvd
- 8528 SW 35th Ave
- 3323 SW Multnomah Blvd
- 7661 SW Capitol Hwy
- 3839 SW Marigold St Unit 3839 SW Marigold st
- 7711 SW Capitol Hwy
- 3634 SW Multnomah Blvd
- 4310 SW Taylors Ferry Rd Unit 2






