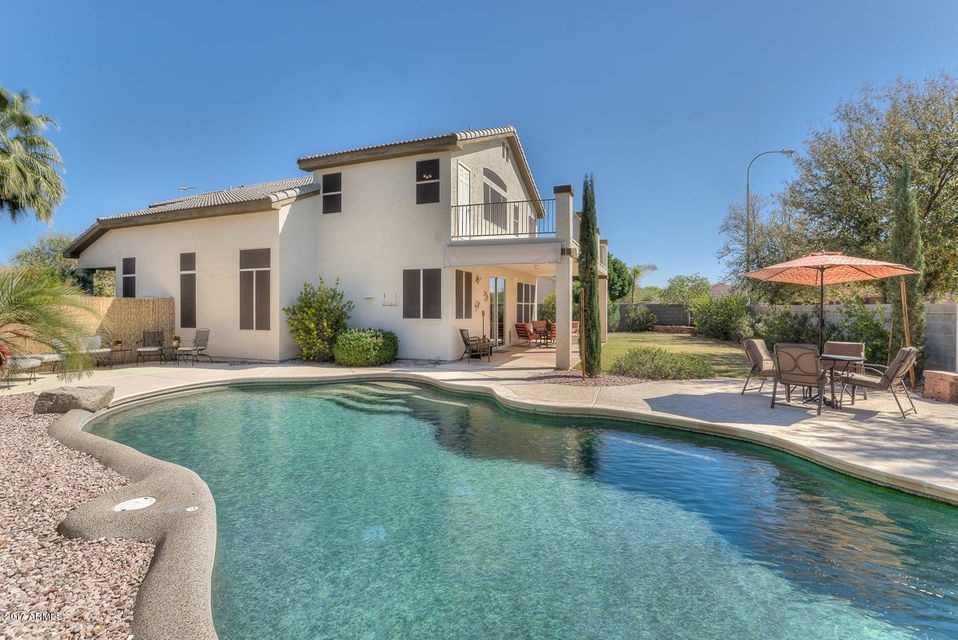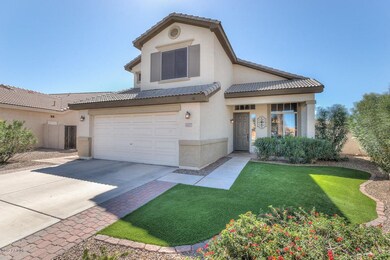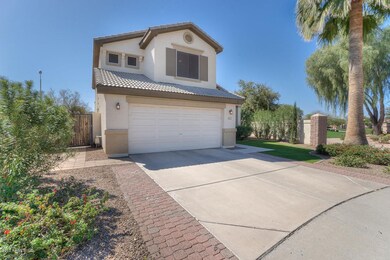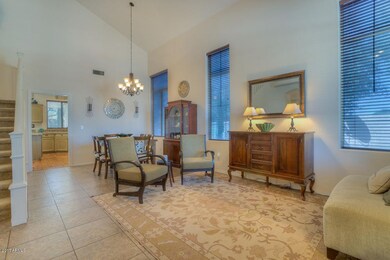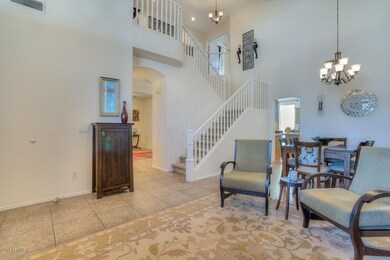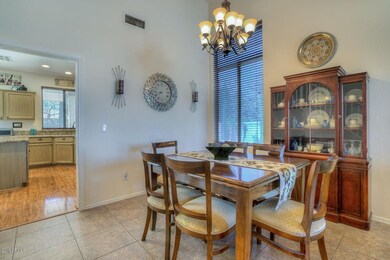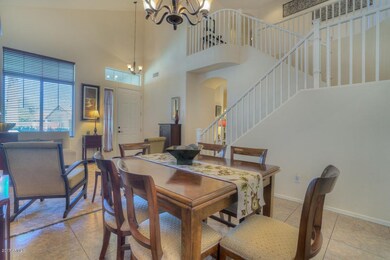
1425 W Musket Way Chandler, AZ 85286
Central Chandler NeighborhoodHighlights
- Play Pool
- RV Gated
- Mountain View
- Jacobson Elementary School Rated A
- 0.19 Acre Lot
- Vaulted Ceiling
About This Home
As of March 2020Welcome to Calloway at the Vineyards in Chandler, a popular community with easy access to area shopping, dining, schools, major employers along the Price Corridor & Valley freeways. This popular 2,297sf two-story floorplan with 4 bedrooms, open den & 3 bathrooms sits on a premium greenbelt lot and has been updated with granite counters, stainless steel appliances, paint, custom wood blinds, wood laminate flooring, ceiling fans & light fixtures. Walk through your front porch & into a comfortable formal living & dining room where you’ll be hosting your next gathering. A light & bright eat-in kitchen with lots of cabinets, corner windows & center island which conveniently serves as a kitchen table, opens to the family room & provides views of the expansive backyard. A generous size den... offers versatility for the space and could easily be used as an exercise room, children's play area or home office. Upstairs you'll find the master bedroom with private balcony and full ensuite bath with dual sinks, separate tub & shower, relaxing soaking tub and a large walk-in closet as well as 3 additional guest bedrooms & a full guest bath. Step out back to enjoy the large Pebble-tec pool with rock waterfall, large grassy space for pets or play equipment, mature landscaping & desirable North/South exposure. With lots of green, lush neighborhood walking & biking paths, a minute's walk to Pecos Ranch Park & close to Chandler's best dining including new restaurants right in the neighborhood, you are not going to want to miss your chance to make this one your own!
Last Agent to Sell the Property
Amy Jones
Keller Williams Integrity First License #SA528757000 Listed on: 03/09/2017
Home Details
Home Type
- Single Family
Est. Annual Taxes
- $2,000
Year Built
- Built in 1998
Lot Details
- 8,168 Sq Ft Lot
- Block Wall Fence
- Artificial Turf
- Corner Lot
- Front and Back Yard Sprinklers
- Sprinklers on Timer
- Private Yard
- Grass Covered Lot
Parking
- 2 Car Direct Access Garage
- Garage Door Opener
- RV Gated
Home Design
- Spanish Architecture
- Wood Frame Construction
- Tile Roof
- Stucco
Interior Spaces
- 2,297 Sq Ft Home
- 2-Story Property
- Vaulted Ceiling
- Ceiling Fan
- Double Pane Windows
- Solar Screens
- Mountain Views
Kitchen
- Eat-In Kitchen
- Breakfast Bar
- Built-In Microwave
- Dishwasher
- Kitchen Island
- Granite Countertops
Flooring
- Carpet
- Laminate
- Tile
Bedrooms and Bathrooms
- 4 Bedrooms
- Walk-In Closet
- Remodeled Bathroom
- Primary Bathroom is a Full Bathroom
- 3 Bathrooms
- Dual Vanity Sinks in Primary Bathroom
- Bathtub With Separate Shower Stall
Laundry
- Laundry in unit
- 220 Volts In Laundry
- Washer and Dryer Hookup
Pool
- Play Pool
- Pool Pump
Outdoor Features
- Balcony
- Covered patio or porch
- Fire Pit
- Outdoor Storage
- Playground
Schools
- Anna Marie Jacobson Elementary School
- Bogle Junior High School
- Hamilton High School
Utilities
- Refrigerated Cooling System
- Zoned Heating
- Heating System Uses Natural Gas
- High Speed Internet
- Cable TV Available
Listing and Financial Details
- Tax Lot 10
- Assessor Parcel Number 303-76-134
Community Details
Overview
- Property has a Home Owners Association
- Vision Property Mgmt Association, Phone Number (480) 759-4945
- Built by Fulton Homes
- Calloway At The Vineyards Subdivision
Recreation
- Community Playground
- Bike Trail
Ownership History
Purchase Details
Home Financials for this Owner
Home Financials are based on the most recent Mortgage that was taken out on this home.Purchase Details
Home Financials for this Owner
Home Financials are based on the most recent Mortgage that was taken out on this home.Purchase Details
Home Financials for this Owner
Home Financials are based on the most recent Mortgage that was taken out on this home.Purchase Details
Home Financials for this Owner
Home Financials are based on the most recent Mortgage that was taken out on this home.Purchase Details
Purchase Details
Home Financials for this Owner
Home Financials are based on the most recent Mortgage that was taken out on this home.Similar Homes in the area
Home Values in the Area
Average Home Value in this Area
Purchase History
| Date | Type | Sale Price | Title Company |
|---|---|---|---|
| Warranty Deed | $425,000 | Empire West Title Agency Llc | |
| Interfamily Deed Transfer | -- | Magnus Title Agency | |
| Warranty Deed | $350,000 | Magnus Title Agency Llc | |
| Special Warranty Deed | $183,900 | Fidelity Natl Title Ins Co | |
| Trustee Deed | $186,652 | First American Title | |
| Warranty Deed | $151,223 | Security Title Agency | |
| Cash Sale Deed | $88,299 | Security Title Agency |
Mortgage History
| Date | Status | Loan Amount | Loan Type |
|---|---|---|---|
| Open | $388,700 | New Conventional | |
| Closed | $382,500 | New Conventional | |
| Previous Owner | $250,000 | New Conventional | |
| Previous Owner | $188,468 | VA | |
| Previous Owner | $189,968 | VA | |
| Previous Owner | $70,000 | Credit Line Revolving | |
| Previous Owner | $47,600 | Credit Line Revolving | |
| Previous Owner | $190,400 | Unknown | |
| Previous Owner | $142,759 | VA |
Property History
| Date | Event | Price | Change | Sq Ft Price |
|---|---|---|---|---|
| 03/23/2020 03/23/20 | Sold | $425,000 | 0.0% | $185 / Sq Ft |
| 02/22/2020 02/22/20 | Pending | -- | -- | -- |
| 02/17/2020 02/17/20 | For Sale | $425,000 | +21.4% | $185 / Sq Ft |
| 03/31/2017 03/31/17 | Sold | $350,000 | -1.4% | $152 / Sq Ft |
| 03/12/2017 03/12/17 | Pending | -- | -- | -- |
| 03/09/2017 03/09/17 | For Sale | $355,000 | -- | $155 / Sq Ft |
Tax History Compared to Growth
Tax History
| Year | Tax Paid | Tax Assessment Tax Assessment Total Assessment is a certain percentage of the fair market value that is determined by local assessors to be the total taxable value of land and additions on the property. | Land | Improvement |
|---|---|---|---|---|
| 2025 | $2,426 | $31,569 | -- | -- |
| 2024 | $2,375 | $30,066 | -- | -- |
| 2023 | $2,375 | $46,670 | $9,330 | $37,340 |
| 2022 | $2,292 | $35,020 | $7,000 | $28,020 |
| 2021 | $2,402 | $33,500 | $6,700 | $26,800 |
| 2020 | $2,391 | $31,060 | $6,210 | $24,850 |
| 2019 | $2,300 | $30,100 | $6,020 | $24,080 |
| 2018 | $2,227 | $29,010 | $5,800 | $23,210 |
| 2017 | $2,076 | $28,580 | $5,710 | $22,870 |
| 2016 | $2,000 | $28,210 | $5,640 | $22,570 |
| 2015 | $1,938 | $25,250 | $5,050 | $20,200 |
Agents Affiliated with this Home
-

Seller's Agent in 2020
Kristin Conway
HomeSmart
(480) 231-6263
53 Total Sales
-
J
Buyer's Agent in 2020
Jessica Winget
DeLex Realty
(480) 756-9922
20 Total Sales
-
A
Seller's Agent in 2017
Amy Jones
Keller Williams Integrity First
-

Seller Co-Listing Agent in 2017
Kim Leighton
AZ Flat Fee
(602) 999-4228
22 Total Sales
Map
Source: Arizona Regional Multiple Listing Service (ARMLS)
MLS Number: 5572163
APN: 303-76-134
- 1477 W Marlin Dr
- 1821 S Navajo Way
- 1473 W Flamingo Dr
- 1627 W Maplewood St
- 1082 W Thompson Way
- 1575 S Pennington Dr
- 1831 W Armstrong Way
- 1721 S Cholla St
- 1563 S Pennington Dr
- 1681 S Karen Dr
- 1708 W Seagull Ct
- 1294 W Remington Dr
- 1751 W Mulberry Dr
- 1770 W Mulberry Dr
- 1625 W Gunstock Loop
- 1721 W Kingbird Dr
- 1470 S Villas Ct
- 1361 S Central Dr
- 1231 W Hawken Way
- 1931 W Mulberry Dr
