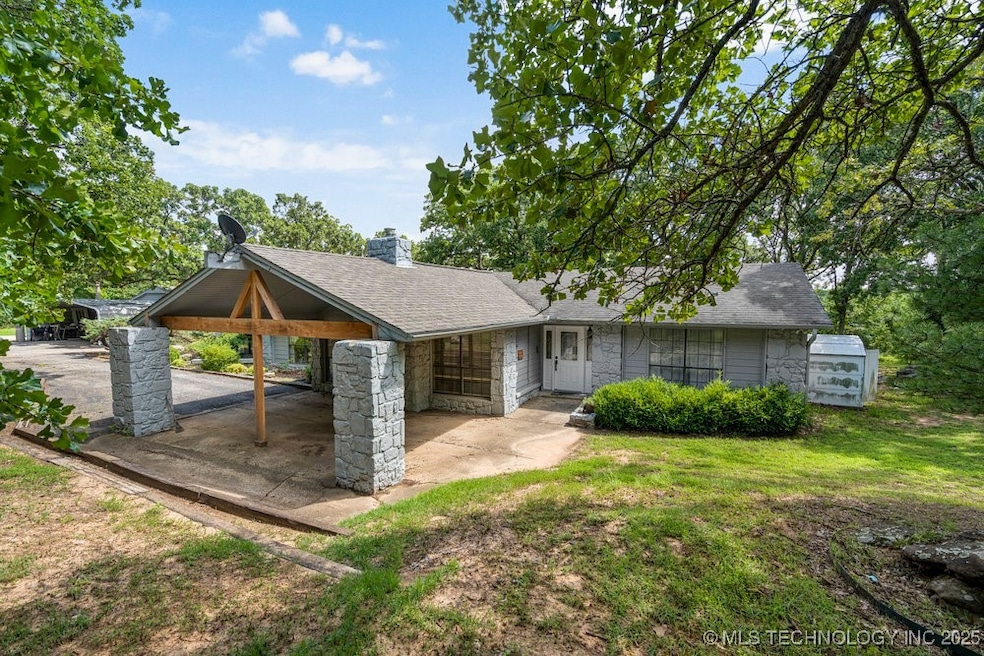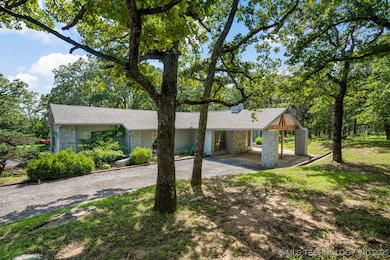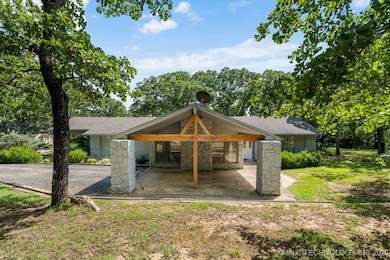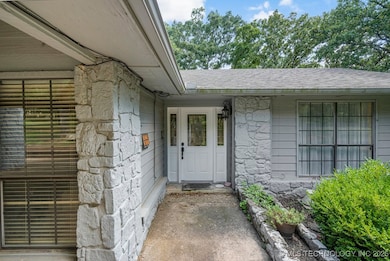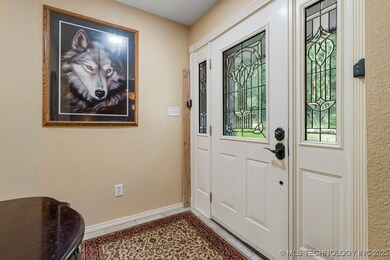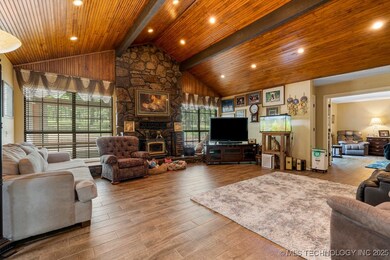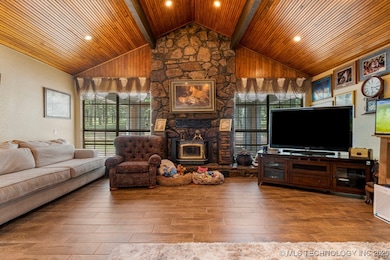Estimated payment $1,986/month
Highlights
- Safe Room
- Wood Burning Stove
- Vaulted Ceiling
- Mature Trees
- Farm
- Granite Countertops
About This Home
BRAND NEW ROOF as of 9/2025. Discover your own private retreat in coveted Bixby Ranch Estates on almost 5 acres. BRAND NEW ROOF Sept. 2025. Gated entry drive, whole house total new re piped in 2024, newer AC unit, New hot water tank, generator hook available. Spacious great room with soaring ceilings, wood burning fire stove, and new tile flooring. Nice walk-in kitchen with breakfast nook. Generously sized bedrooms each with its own private bath, office room off the primary bedroom. 2 car side entry garage with new storm shelter. has 3rd non conforming bedroom & Re-piped has a lifetime guarantee and is transferable. A separate 1150 sq ft workshop with electricity & an additional carport. All of this on almost 5 acres. Great country living yet so close to town and all amenities. Bixby Schools
Home Details
Home Type
- Single Family
Est. Annual Taxes
- $1,969
Year Built
- Built in 1976
Lot Details
- 5 Acre Lot
- North Facing Home
- Mature Trees
- Wooded Lot
Parking
- 2 Car Garage
- Carport
- Driveway
Home Design
- Slab Foundation
- Wood Frame Construction
- Fiberglass Roof
- HardiePlank Type
- Masonite
- Asphalt
Interior Spaces
- 1,941 Sq Ft Home
- 1-Story Property
- Vaulted Ceiling
- Wood Burning Stove
- Wood Burning Fireplace
- Aluminum Window Frames
- Safe Room
- Electric Dryer Hookup
Kitchen
- Breakfast Area or Nook
- Oven
- Cooktop
- Dishwasher
- Granite Countertops
Flooring
- Carpet
- Tile
Bedrooms and Bathrooms
- 2 Bedrooms
- 2 Full Bathrooms
Outdoor Features
- Enclosed Patio or Porch
- Separate Outdoor Workshop
- Rain Gutters
Schools
- North Elementary School
- Bixby High School
Utilities
- Zoned Heating and Cooling
- Air Filtration System
- Electric Water Heater
- Septic Tank
- High Speed Internet
- Phone Available
- Cable TV Available
Additional Features
- Accessible Entrance
- Ventilation
- Farm
Community Details
- No Home Owners Association
- Bixby Ranch Estates Subdivision
Map
Home Values in the Area
Average Home Value in this Area
Tax History
| Year | Tax Paid | Tax Assessment Tax Assessment Total Assessment is a certain percentage of the fair market value that is determined by local assessors to be the total taxable value of land and additions on the property. | Land | Improvement |
|---|---|---|---|---|
| 2025 | $1,707 | $16,211 | $2,043 | $14,168 |
| 2024 | $1,707 | $16,211 | $2,087 | $14,124 |
| 2023 | $1,707 | $16,211 | $2,280 | $13,931 |
| 2022 | $1,705 | $16,211 | $2,539 | $13,672 |
| 2021 | $1,635 | $16,211 | $4,504 | $11,707 |
| 2020 | $1,663 | $16,211 | $6,008 | $10,203 |
| 2019 | $1,633 | $16,211 | $6,151 | $10,060 |
| 2018 | $1,642 | $16,211 | $5,143 | $11,068 |
| 2017 | $1,636 | $16,211 | $3,602 | $12,609 |
| 2016 | $1,515 | $16,211 | $6,218 | $9,993 |
| 2015 | $1,547 | $16,211 | $6,218 | $9,993 |
| 2014 | $1,559 | $16,211 | $2,380 | $13,831 |
Property History
| Date | Event | Price | List to Sale | Price per Sq Ft |
|---|---|---|---|---|
| 10/20/2025 10/20/25 | Pending | -- | -- | -- |
| 09/22/2025 09/22/25 | Price Changed | $345,000 | -1.1% | $178 / Sq Ft |
| 07/17/2025 07/17/25 | For Sale | $349,000 | -- | $180 / Sq Ft |
Purchase History
| Date | Type | Sale Price | Title Company |
|---|---|---|---|
| Warranty Deed | $168,333 | Elite Title Services |
Source: MLS Technology
MLS Number: 2530725
APN: 730011788
- 14500 E 202nd St S
- 151 S E Ave S
- 10 E 205th St S
- 14215 E 208th St S
- S 145th East Ave
- 0 S 145th Ave Unit 2524079
- 20137 S 137th East Ave
- 20101 S 137th East Ave
- 19682 S 145th Ave E
- 20225 S 131st East Ave
- 14101 E 191st St S
- N320 Road
- 18342 S 132nd East Ave
- 0 154th East Ave
- 0 East Ave Unit 2524879
- 18235 S 129th East Ave
- 19638 S Garnett Rd
- 17104 S 129th East Ave
- 18401 S 129th Ave E
- 18017 S 128th East Ct
