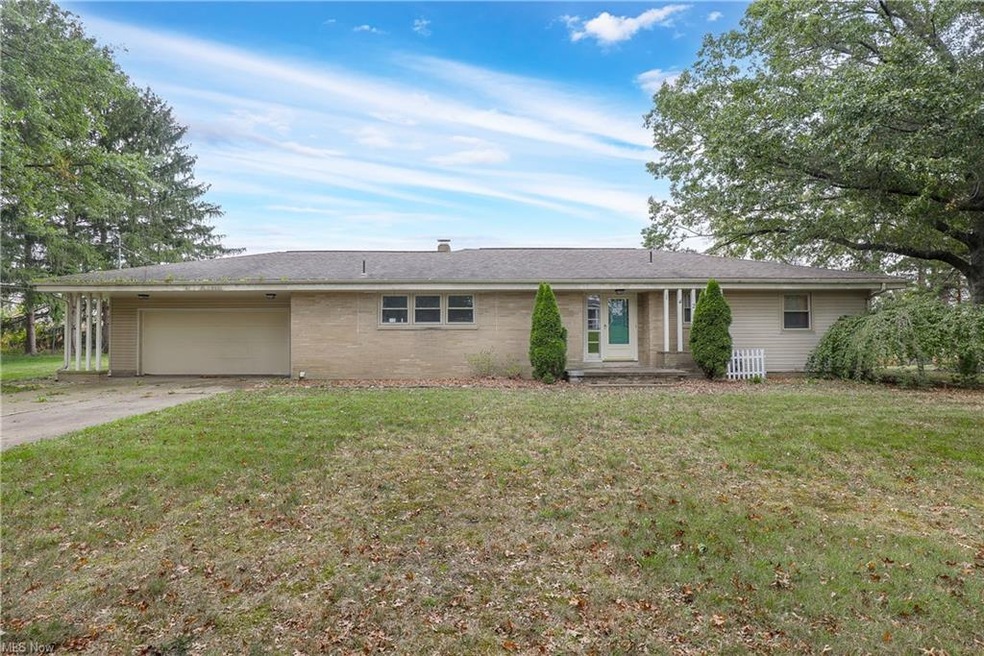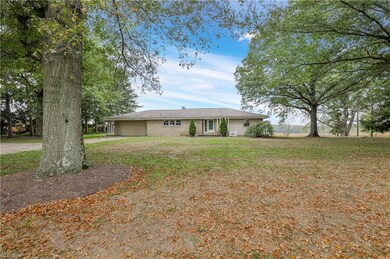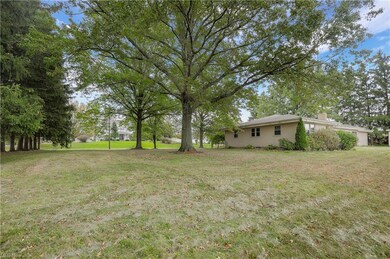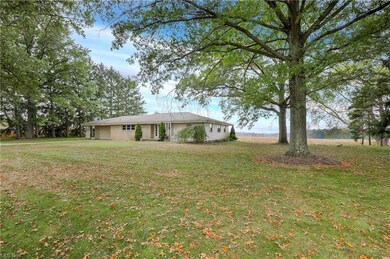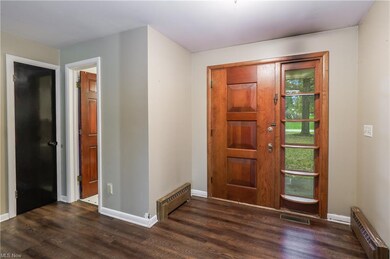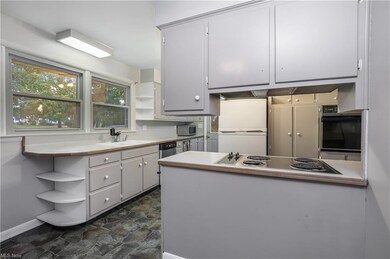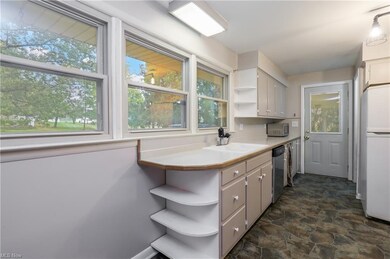
Highlights
- 2 Fireplaces
- Shed
- Humidifier
- 2 Car Direct Access Garage
- Central Air
- Baseboard Heating
About This Home
As of December 2021Wow this is a hidden gem in Salem, West Branch schools! 3 bedroom, 2 full bath ranch on .83 acres of land that connects to a beautiful corn field with the most beautiful view of the land you could ask for! There is a screened in porch that includes a pizza oven - a definite place many hours would be enjoyed just relaxing and taking in the view. There is a large two car garage with a ton of storage options as well as a detached shed with a garage door opener to store your items or have an additional working shed. The basement is fully finished with an extra kitchen with an oven, refrigerator and sink. It includes endless of opportunities to update and make it your own. Seller is looking to close ASAP - are you the one that will make this your new home? Schedule your private showing today with your favorite realtor! Seller is selling AS IS and would like a quick close!
Last Agent to Sell the Property
Coldwell Banker Schmidt Realty License #2018005162 Listed on: 10/21/2021

Home Details
Home Type
- Single Family
Est. Annual Taxes
- $2,409
Year Built
- Built in 1967
Home Design
- Asphalt Roof
Interior Spaces
- 1-Story Property
- Central Vacuum
- 2 Fireplaces
- Finished Basement
- Basement Fills Entire Space Under The House
Kitchen
- Cooktop
- Microwave
- Dishwasher
- Disposal
Bedrooms and Bathrooms
- 3 Main Level Bedrooms
- 2 Full Bathrooms
Parking
- 2 Car Direct Access Garage
- Garage Drain
- Garage Door Opener
Utilities
- Central Air
- Humidifier
- Baseboard Heating
- Well
- Septic Tank
Additional Features
- Shed
- 0.83 Acre Lot
Community Details
- L H Tetlow 01 Community
Listing and Financial Details
- Assessor Parcel Number 13-054-0-003.00-0
Ownership History
Purchase Details
Home Financials for this Owner
Home Financials are based on the most recent Mortgage that was taken out on this home.Purchase Details
Home Financials for this Owner
Home Financials are based on the most recent Mortgage that was taken out on this home.Purchase Details
Home Financials for this Owner
Home Financials are based on the most recent Mortgage that was taken out on this home.Purchase Details
Home Financials for this Owner
Home Financials are based on the most recent Mortgage that was taken out on this home.Purchase Details
Home Financials for this Owner
Home Financials are based on the most recent Mortgage that was taken out on this home.Purchase Details
Similar Homes in Salem, OH
Home Values in the Area
Average Home Value in this Area
Purchase History
| Date | Type | Sale Price | Title Company |
|---|---|---|---|
| Warranty Deed | $199,000 | Chicago Title | |
| Warranty Deed | $169,900 | None Available | |
| Warranty Deed | $138,000 | Attorney | |
| Warranty Deed | $140,000 | Barristers Of Oh | |
| Deed | $108,500 | -- | |
| Deed | $90,000 | -- |
Mortgage History
| Date | Status | Loan Amount | Loan Type |
|---|---|---|---|
| Open | $189,050 | New Conventional | |
| Previous Owner | $161,428 | VA | |
| Previous Owner | $131,100 | New Conventional | |
| Previous Owner | $122,700 | FHA | |
| Previous Owner | $103,050 | New Conventional |
Property History
| Date | Event | Price | Change | Sq Ft Price |
|---|---|---|---|---|
| 12/13/2021 12/13/21 | Sold | $199,000 | 0.0% | $75 / Sq Ft |
| 11/03/2021 11/03/21 | Pending | -- | -- | -- |
| 10/31/2021 10/31/21 | Price Changed | $199,000 | -5.2% | $75 / Sq Ft |
| 10/21/2021 10/21/21 | For Sale | $210,000 | +52.2% | $79 / Sq Ft |
| 11/11/2014 11/11/14 | Sold | $138,000 | -4.5% | $47 / Sq Ft |
| 11/11/2014 11/11/14 | Pending | -- | -- | -- |
| 09/16/2014 09/16/14 | For Sale | $144,500 | -- | $49 / Sq Ft |
Tax History Compared to Growth
Tax History
| Year | Tax Paid | Tax Assessment Tax Assessment Total Assessment is a certain percentage of the fair market value that is determined by local assessors to be the total taxable value of land and additions on the property. | Land | Improvement |
|---|---|---|---|---|
| 2024 | $2,948 | $76,470 | $5,340 | $71,130 |
| 2023 | $2,807 | $76,470 | $5,340 | $71,130 |
| 2022 | $2,472 | $56,890 | $4,680 | $52,210 |
| 2021 | $2,400 | $56,890 | $4,680 | $52,210 |
| 2020 | $2,410 | $56,890 | $4,680 | $52,210 |
| 2019 | $2,049 | $45,150 | $4,680 | $40,470 |
| 2018 | $2,039 | $45,150 | $4,680 | $40,470 |
| 2017 | $2,000 | $45,150 | $4,680 | $40,470 |
| 2016 | $1,983 | $44,400 | $4,340 | $40,060 |
| 2015 | $1,928 | $44,400 | $4,340 | $40,060 |
| 2014 | $1,937 | $44,400 | $4,340 | $40,060 |
| 2013 | $1,929 | $44,400 | $4,340 | $40,060 |
Agents Affiliated with this Home
-

Seller's Agent in 2021
Cynthia Foster
Coldwell Banker Schmidt Realty
(330) 936-7533
175 Total Sales
-

Buyer's Agent in 2021
Wendy Borrelli
Century 21 Goldfire Realty
(330) 687-4496
118 Total Sales
-
C
Seller's Agent in 2014
Cindy Sneltzer
BHHS Northwood
(330) 853-4047
88 Total Sales
-

Buyer's Agent in 2014
Cindy Lautzenheiser
Howard Hanna
(330) 565-3712
376 Total Sales
Map
Source: MLS Now
MLS Number: 4327489
APN: 13-054-0-003.00-0
- 13774 Smith Goshen Rd
- 17072 U S 62
- 30051 Sr 62
- 30447 Sr 62
- 28234 Hartley Rd
- 13957 S Main St
- 17880 State Route 62
- 17915 5th St
- 18061 Derr Ave
- 26882 Stanley Dr
- 15772 Cleveland - East Liverpool Rd
- 1173 Ridge Rd
- 1224 Ridge Rd
- 1497 Lake Front Dr
- 1511 Lake Front Dr
- 961 Slater Rd
- 31491 Salem Alliance Rd
- 29485 Valleyview Ct
- 29655 Buck Rd
- 455 E Florida Ave
