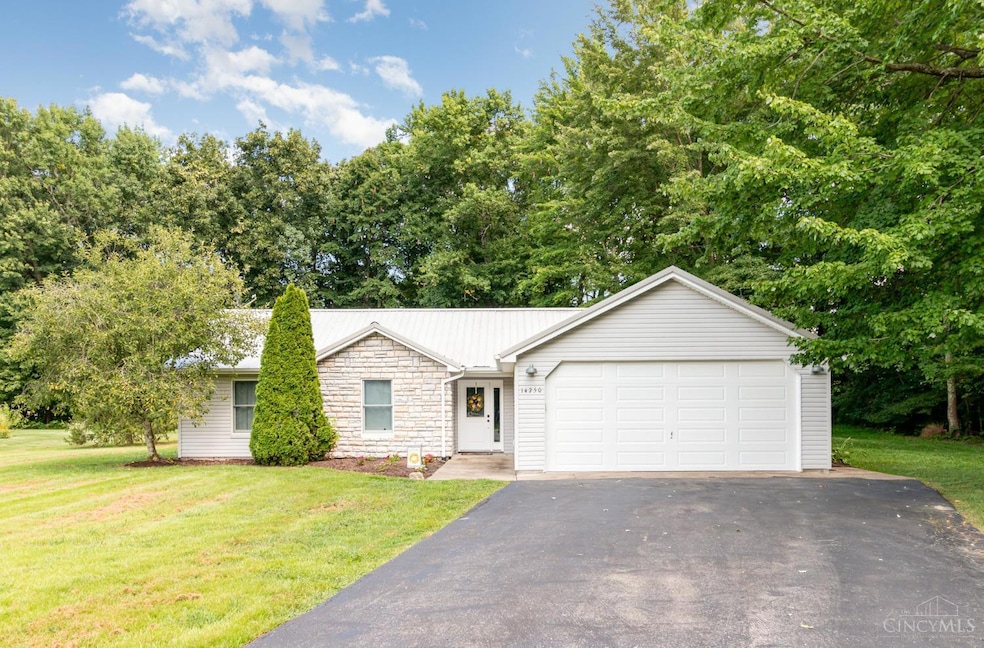
$324,070
- 3 Beds
- 2 Baths
- 1,410 Sq Ft
- 3614 Bootjack Corner Rd
- Williamsburg, OH
Welcome to this peaceful brick ranch on 3.48 acres! Featuring 3 spacious bedrooms and 2 full baths, including an updated main bath with new lighting, mirror, faucet, exhaust fan, fresh paint, and painted cabinet. The bright kitchen includes all appliances. A versatile flex room opens to a freshly painted deck overlooking a large, fenced backyard perfect for entertaining. Enjoy a garden area,
Kimberly Boyer Boyer Territory, Hillsboro






