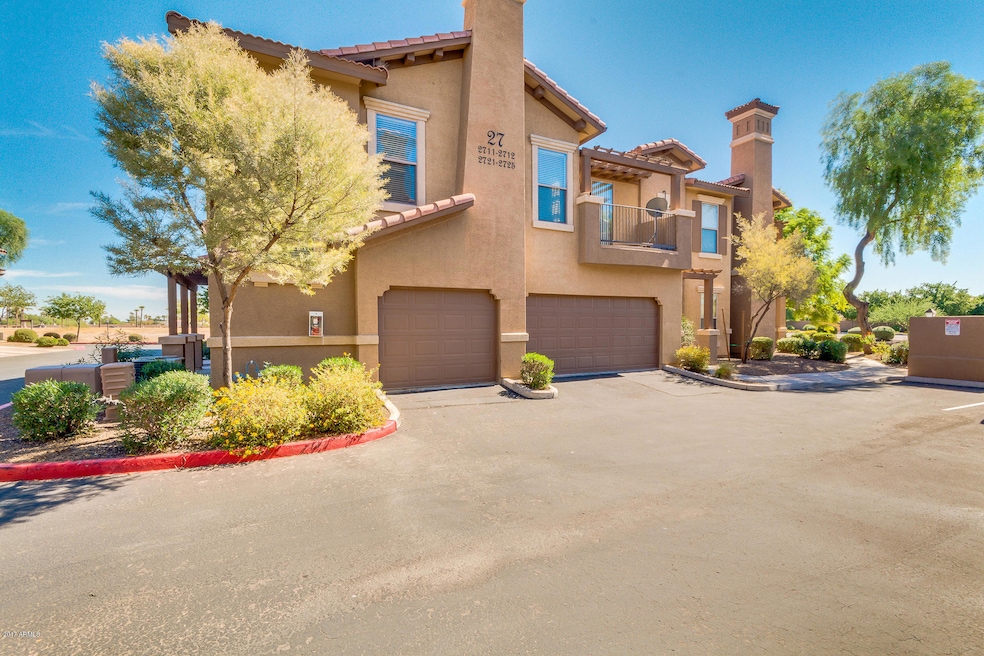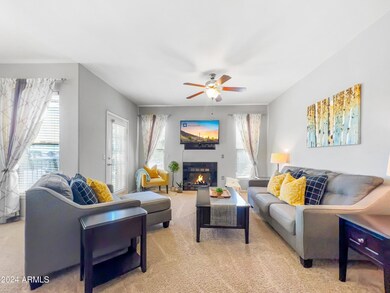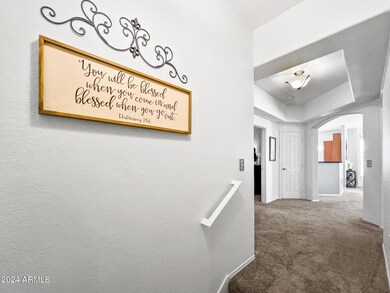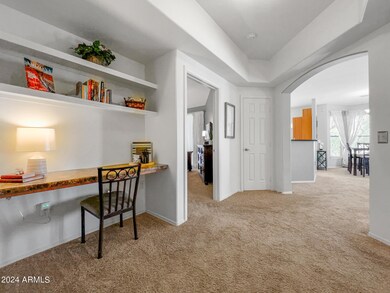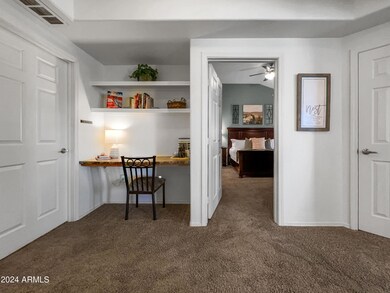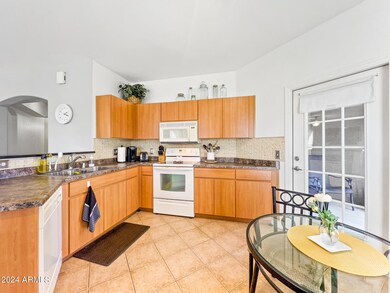14250 W Wigwam Blvd Unit 2721 Litchfield Park, AZ 85340
Highlights
- Fitness Center
- Unit is on the top floor
- Mountain View
- Litchfield Elementary School Rated A-
- Gated Community
- 2-minute walk to Rose Park
About This Home
FULLY FURNISHED Townhome has a direct access garage and is located on the 2nd level. Once upstairs, it's all one level living. Popular split floor plan with 2 separate and distinct balconies with unending mountain views. North South exposure makes spending time outside dining or relaxing a total pleasure. The Living Room is spacious and inviting with a fireplace for warmth and ambiance. The sofa makes into a bed for extra guests. The full dining room seats up to 8 and is connected to the kitchen and living room with an open concept. The Kitchen is fully equipped, you will not want for anything to prepare a meal for yourself or have friends and family over. There is also a separate breakfast bar and bistro breakfast area for 2 in the kitchen.
Townhouse Details
Home Type
- Townhome
Est. Annual Taxes
- $1,758
Year Built
- Built in 2006
Lot Details
- 1,277 Sq Ft Lot
- Two or More Common Walls
- Private Streets
Parking
- 2 Car Direct Access Garage
Home Design
- Wood Frame Construction
- Built-Up Roof
- Stucco
Interior Spaces
- 1,411 Sq Ft Home
- 2-Story Property
- Furnished
- Ceiling Fan
- Gas Fireplace
- Living Room with Fireplace
- Mountain Views
Kitchen
- Eat-In Kitchen
- Built-In Microwave
Flooring
- Carpet
- Tile
Bedrooms and Bathrooms
- 2 Bedrooms
- Primary Bathroom is a Full Bathroom
- 2 Bathrooms
- Double Vanity
- Bathtub With Separate Shower Stall
Laundry
- Laundry on upper level
- Dryer
- Washer
Schools
- Litchfield Elementary School
- Western Sky Middle School
- Millennium High School
Utilities
- Central Air
- Heating Available
- High Speed Internet
- Cable TV Available
Additional Features
- Balcony
- Unit is on the top floor
Listing and Financial Details
- Rent includes internet, electricity, gas, water, utility caps apply, sewer, repairs, garbage collection, cable TV
- 3-Month Minimum Lease Term
- Tax Lot 2721
- Assessor Parcel Number 508-13-808
Community Details
Overview
- Property has a Home Owners Association
- Renaissance Villas Association, Phone Number (480) 409-4844
- Renaissance Villas On The Park Condominium Subdivision
Amenities
- Clubhouse
- Recreation Room
Recreation
- Fitness Center
- Community Pool
- Community Spa
Pet Policy
- No Pets Allowed
Security
- Gated Community
Map
Source: Arizona Regional Multiple Listing Service (ARMLS)
MLS Number: 6018679
APN: 508-13-808
- 14250 W Wigwam Blvd Unit 722
- 14250 W Wigwam Blvd Unit 2111
- 14250 W Wigwam Blvd Unit 2625
- 14250 W Wigwam Blvd Unit 2624
- 14250 W Wigwam Blvd Unit 1723
- 14250 W Wigwam Blvd Unit 2022
- 14250 W Wigwam Blvd Unit 2121
- 795 W Verbena Ln
- 14284 W Fairmount Ave
- 14206 W Indianola Ave
- 14167 W Fairmount Ave
- 14294 W Clarendon Ave
- 14371 W Clarendon Ave
- 934 W Elm St
- 14636 W Indianola Ave
- 246 N Aleppo Ct
- 14132 W Bent Tree Cir S
- 14143 W Columbus Ave
- 220 S Old Litchfield Rd Unit 109
- 14640 W Hidden Terrace Loop
- 14250 W Wigwam Blvd Unit 2024
- 14250 W Wigwam Blvd Unit 1124
- 14250 W Wigwam Blvd Unit 1421
- 14307 W Piccadilly Ave
- 14206 W Indianola Ave
- 14244 W Weldon Ave
- 885 W Palo Brea Dr
- 240 S Old Litchfield Rd Unit 113
- 14286 W Cora Ln
- 4647 N Aldea Rd E
- 14298 W Verde Ln
- 3700 N 149th Ln
- 15046 W Sells Dr Unit Suite 200
- 14750 W Avalon Dr
- 15161 W Campbell Ave
- 3916 N 151st Ave Unit 4
- 15121 W Fairmount Ave
- 15060 W Monterey Way
- 14094 W Edgemont Ave
- 3755 N 151st Ave
