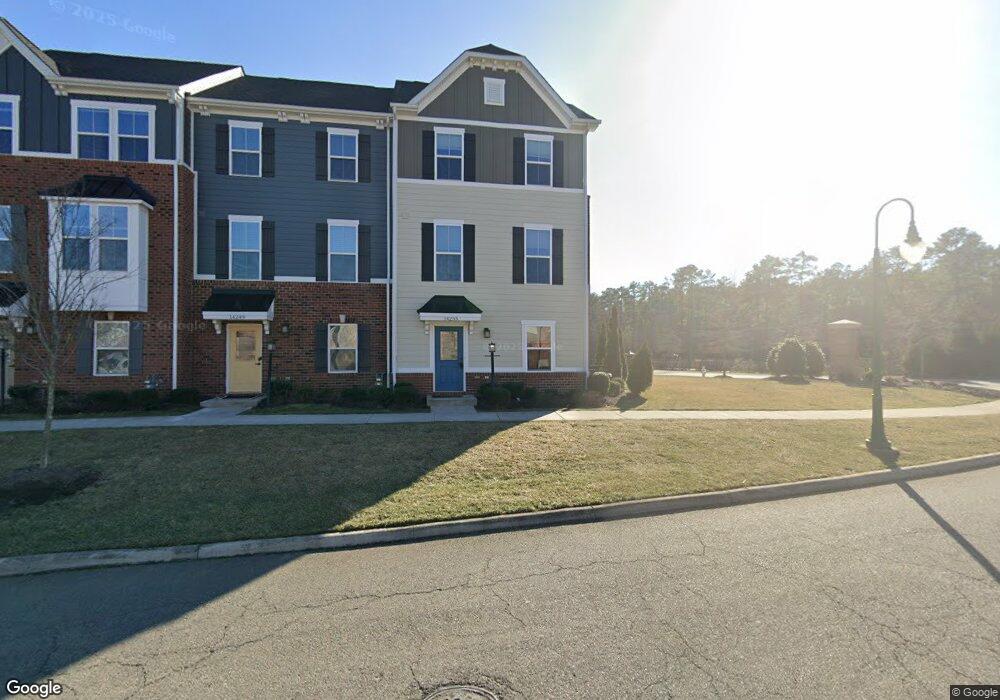14253 Martinet Crossing Unit BA Midlothian, VA 23114
Estimated Value: $403,000 - $422,000
3
Beds
3
Baths
2,022
Sq Ft
$205/Sq Ft
Est. Value
About This Home
This home is located at 14253 Martinet Crossing Unit BA, Midlothian, VA 23114 and is currently estimated at $413,867, approximately $204 per square foot. 14253 Martinet Crossing Unit BA is a home located in Chesterfield County with nearby schools including J B Watkins Elementary School, Midlothian Middle School, and Midlothian High School.
Ownership History
Date
Name
Owned For
Owner Type
Purchase Details
Closed on
Feb 15, 2023
Sold by
Restated Amendment To The Modi Family Tr
Bought by
Smith Danya Nicole
Current Estimated Value
Purchase Details
Closed on
Jun 1, 2022
Sold by
Blackburn Michael A and Blackburn Jane E
Bought by
Modi Family Trust and Modi
Purchase Details
Closed on
Jan 27, 2020
Sold by
Nvr Inc
Bought by
Blackburn Michael A and Blackburn Jane E
Home Financials for this Owner
Home Financials are based on the most recent Mortgage that was taken out on this home.
Original Mortgage
$303,069
Interest Rate
3.73%
Mortgage Type
New Conventional
Purchase Details
Closed on
Sep 26, 2019
Sold by
Bb Hunt Llc
Bought by
Nvr Inc
Create a Home Valuation Report for This Property
The Home Valuation Report is an in-depth analysis detailing your home's value as well as a comparison with similar homes in the area
Home Values in the Area
Average Home Value in this Area
Purchase History
| Date | Buyer | Sale Price | Title Company |
|---|---|---|---|
| Smith Danya Nicole | -- | -- | |
| Modi Family Trust | $385,000 | Gordon T L | |
| Blackburn Michael A | $319,395 | Stewart Title Guaranty Co | |
| Nvr Inc | $594,475 | Attorney |
Source: Public Records
Mortgage History
| Date | Status | Borrower | Loan Amount |
|---|---|---|---|
| Previous Owner | Blackburn Michael A | $303,069 |
Source: Public Records
Tax History Compared to Growth
Tax History
| Year | Tax Paid | Tax Assessment Tax Assessment Total Assessment is a certain percentage of the fair market value that is determined by local assessors to be the total taxable value of land and additions on the property. | Land | Improvement |
|---|---|---|---|---|
| 2025 | $3,446 | $386,400 | $74,000 | $312,400 |
| 2024 | $3,446 | $384,200 | $74,000 | $310,200 |
| 2023 | $3,297 | $362,300 | $69,000 | $293,300 |
| 2022 | $3,132 | $340,400 | $69,000 | $271,400 |
| 2021 | $2,945 | $309,200 | $69,000 | $240,200 |
| 2020 | $656 | $304,900 | $69,000 | $235,900 |
| 2019 | $618 | $65,000 | $65,000 | $0 |
| 2018 | $525 | $65,000 | $65,000 | $0 |
| 2017 | $432 | $45,000 | $45,000 | $0 |
Source: Public Records
Map
Nearby Homes
- 423 Dunlin Ct
- 14316 Garnett Ln
- 14000 Westfield Rd
- 107 Avenda Ln
- 13931 Riverlight Dr
- 13919 Riverlight Dr
- 426 Coalfield Rd
- 13901 Riverlight Dr
- 13831 Riverlight Dr
- 13825 Riverlight Dr
- 127 This Way
- 13819 Riverlight Dr
- 121 This Way
- 115 This Way
- 109 This Way
- 103 This Way
- 13813 Riverlight Dr
- 13807 Riverlight Dr
- 13801 Riverlight Dr
- 218 That Way
- 14253 Martinet Crossing
- 14249 Martinet Crossing
- 14249 Martinet Crossing Unit BB
- 14245 Martinet Crossing
- 14245 Martinet Crossing Unit BC
- 14261 Martinet Crossing
- 14241 Martinet Crossing
- 14241 Martinet Crossing Unit BD
- 14237 Martinet Crossing Unit BE
- 14237 Martinet Crossing
- 14233 Martinet Crossing
- 501 Crofton Village Trace
- 501 Crofton Village Trace Unit CG
- 505 Crofton Village Trace
- 505 Crofton Village Trace Unit CF
- 509 Crofton Village Terrace
- 14229 Martinet Crossing
- 513 Crofton Village Trace
- 513 Crofton Village Trace Unit CD
- 517 Crofton Village Terrace
