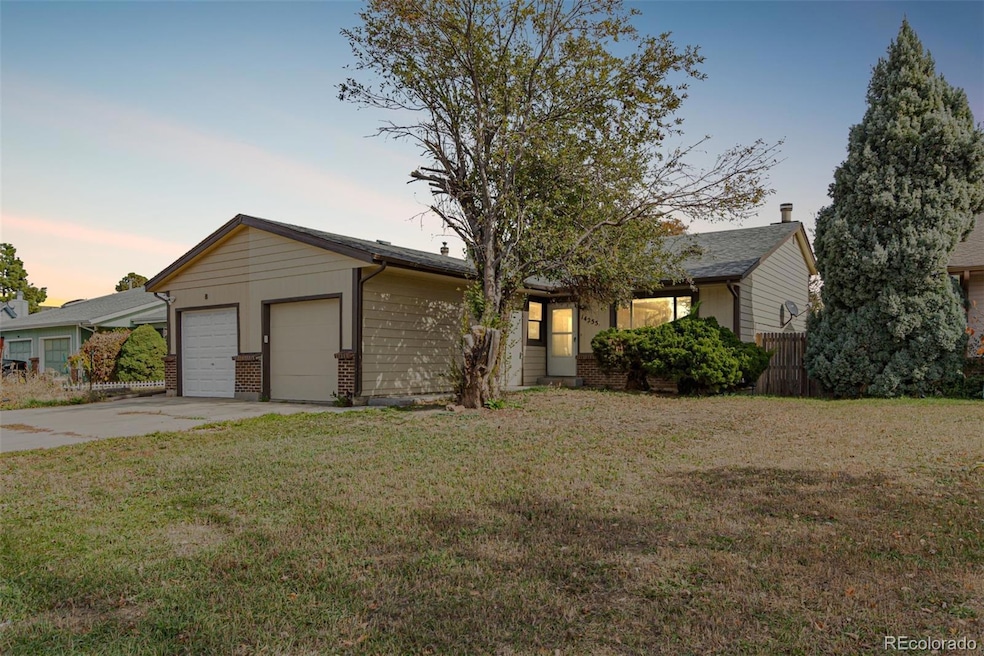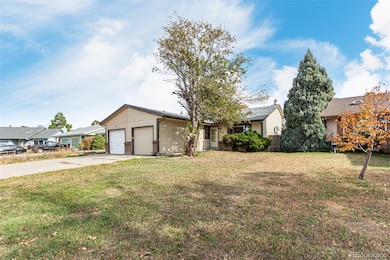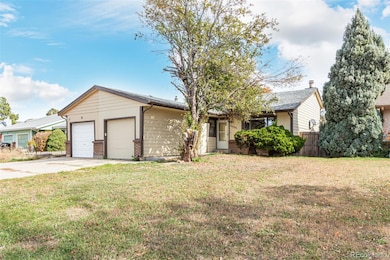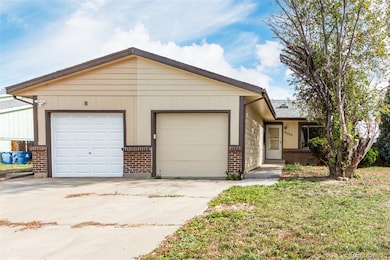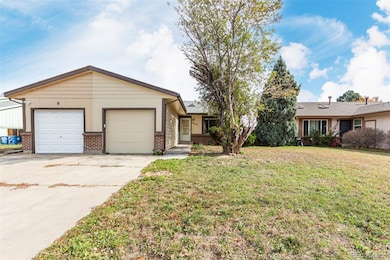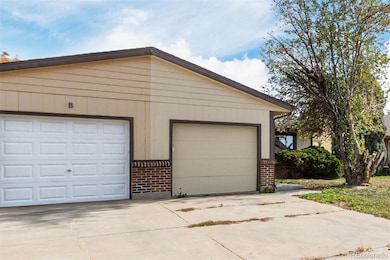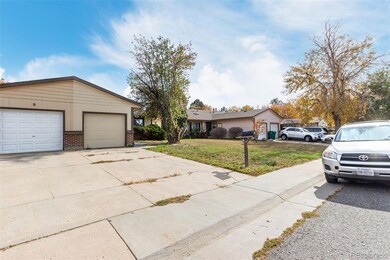14255 E Montana Cir Unit A Aurora, CO 80012
Sable Ridge NeighborhoodEstimated payment $2,060/month
Highlights
- Primary Bedroom Suite
- Vaulted Ceiling
- Granite Countertops
- Contemporary Architecture
- End Unit
- Private Yard
About This Home
Discover this townhome tucked away in the peaceful Hallmark community! Featuring 3 bedrooms & 2 bathrooms, this home effortlessly combines comfort, style, and functionality. The attached 1-car garage is just the beginning, ensuring secure parking and extra storage space. The inviting interior showcases abundant natural light, a neutral palette, and a blend of soft carpet & wood-look tile flooring in all the right places. Feel instantly at home in the welcoming living room, where vaulted ceilings & skylights invite in warmth and brightness! he kitchen boasts built-in appliances, granite counters, ample white cabinetry, a pantry, and a peninsula with a breakfast bar. Upstairs, two inviting bedrooms await, including the large primary bedroom with direct access to a Jack & Jill bathroom. But that's not all! You'll love the finished walk-out basement, considered the third bedroom, offering endless possibilities. Whether you need a private retreat, office, or media room, this space is ready to adapt to your lifestyle. Its cozy fireplace adds an extra touch of warmth and character. The sliding doors open to a private backyard, just right for relaxing or hosting weekend BBQs. PLUS! This gem is equipped with AC, so you’ll stay comfortable all year long. Conveniently located near schools, shopping, restaurants, parks, and entertainment. Quick access to I-225! Don’t miss your chance to make it yours!
Listing Agent
Real Broker, LLC DBA Real Brokerage Email: jordan@jordanterrellgroup.com,303-570-1018 License #100072149 Listed on: 07/03/2025

Townhouse Details
Home Type
- Townhome
Est. Annual Taxes
- $2,026
Year Built
- Built in 1980
Lot Details
- 3,659 Sq Ft Lot
- End Unit
- 1 Common Wall
- West Facing Home
- Property is Fully Fenced
- Landscaped
- Private Yard
Parking
- 1 Car Attached Garage
Home Design
- Contemporary Architecture
- Brick Exterior Construction
- Frame Construction
- Composition Roof
- Wood Siding
Interior Spaces
- 1,378 Sq Ft Home
- 2-Story Property
- Built-In Features
- Vaulted Ceiling
- Ceiling Fan
- Skylights
- Wood Burning Fireplace
- Window Treatments
- Living Room
- Dining Room
Kitchen
- Eat-In Kitchen
- Range with Range Hood
- Dishwasher
- Granite Countertops
- Laminate Countertops
- Disposal
Flooring
- Carpet
- Linoleum
- Tile
Bedrooms and Bathrooms
- 3 Bedrooms
- Primary Bedroom Suite
- Jack-and-Jill Bathroom
Laundry
- Laundry Room
- Dryer
- Washer
Finished Basement
- Walk-Out Basement
- Basement Fills Entire Space Under The House
- Fireplace in Basement
- 1 Bedroom in Basement
Home Security
Outdoor Features
- Patio
- Rain Gutters
Location
- Ground Level
Schools
- Century Elementary School
- Aurora Hills Middle School
- Gateway High School
Utilities
- Forced Air Heating and Cooling System
- Gas Water Heater
- High Speed Internet
- Phone Available
- Cable TV Available
Listing and Financial Details
- Exclusions: All tenant personal items.
- Assessor Parcel Number 032298944
Community Details
Overview
- No Home Owners Association
- Hallmark Subdivision
Security
- Fire and Smoke Detector
Map
Home Values in the Area
Average Home Value in this Area
Tax History
| Year | Tax Paid | Tax Assessment Tax Assessment Total Assessment is a certain percentage of the fair market value that is determined by local assessors to be the total taxable value of land and additions on the property. | Land | Improvement |
|---|---|---|---|---|
| 2024 | $1,965 | $21,139 | -- | -- |
| 2023 | $1,867 | $21,139 | $0 | $0 |
| 2022 | $1,867 | $18,598 | $0 | $0 |
| 2021 | $1,928 | $18,598 | $0 | $0 |
| 2020 | $2,012 | $19,327 | $0 | $0 |
| 2019 | $2,002 | $19,327 | $0 | $0 |
| 2018 | $1,311 | $12,398 | $0 | $0 |
| 2017 | $1,140 | $12,398 | $0 | $0 |
| 2016 | $1,036 | $11,025 | $0 | $0 |
| 2015 | $1,000 | $11,025 | $0 | $0 |
| 2014 | -- | $5,675 | $0 | $0 |
| 2013 | -- | $5,490 | $0 | $0 |
Property History
| Date | Event | Price | List to Sale | Price per Sq Ft |
|---|---|---|---|---|
| 11/10/2025 11/10/25 | Price Changed | $359,000 | -5.5% | $261 / Sq Ft |
| 07/03/2025 07/03/25 | For Sale | $380,000 | -- | $276 / Sq Ft |
Purchase History
| Date | Type | Sale Price | Title Company |
|---|---|---|---|
| Warranty Deed | $235,000 | Colorado Escrow And Title | |
| Warranty Deed | $83,500 | Stewart Title | |
| Deed | -- | -- | |
| Deed | -- | -- | |
| Deed | -- | -- | |
| Deed | -- | -- |
Mortgage History
| Date | Status | Loan Amount | Loan Type |
|---|---|---|---|
| Open | $176,250 | New Conventional | |
| Previous Owner | $83,180 | FHA |
Source: REcolorado®
MLS Number: 7803334
APN: 1975-19-3-14-048
- 14414 E Colorado Dr Unit 102
- 14192 E Colorado Dr Unit 102
- 14384 E Hawaii Cir Unit D
- 14242 E Hawaii Cir Unit C
- 14161 E Jewell Ave Unit 204
- 1653 S Blackhawk Way Unit B
- 14453 E Jewell Ave Unit 104
- 14141 E Jewell Ave Unit 103
- 1691 S Blackhawk Way Unit C
- 14493 E Jewell Ave Unit 102
- 14697 E Oregon Dr
- 13937 E Bails Place Unit 1
- 14501 E Gunnison Place
- 14750 E Oregon Dr
- 14500 E Florida Ave
- 1549 S Evanston St
- 1519 S Evanston St
- 14057 E Arkansas Place
- 14231 E Wyoming Place
- 1323 S Sable Blvd
- 14192 E Colorado Dr
- 14052 E Iowa Dr
- 13963 E Jewell Ave
- 1549 S Evanston St
- 14794 E Florida Ave
- 14095 E Evans Ave
- 1560 S Fairplay Way
- 1347 S Crystal Way
- 13290 E Jewell Ave Unit 104
- 14107 E Kansas Place
- 15065 E Louisiana Dr
- 15065 E Louisiana Dr Unit B
- 2337 S Blackhawk St
- 2001 S Helena St
- 14594 E Mississippi Ave
- 15196 E Louisiana Dr
- 1599 S Ivory Cir
- 2002 S Helena St
- 14192-14304 E Tennessee Ave
- 15400 E Evans Ave
