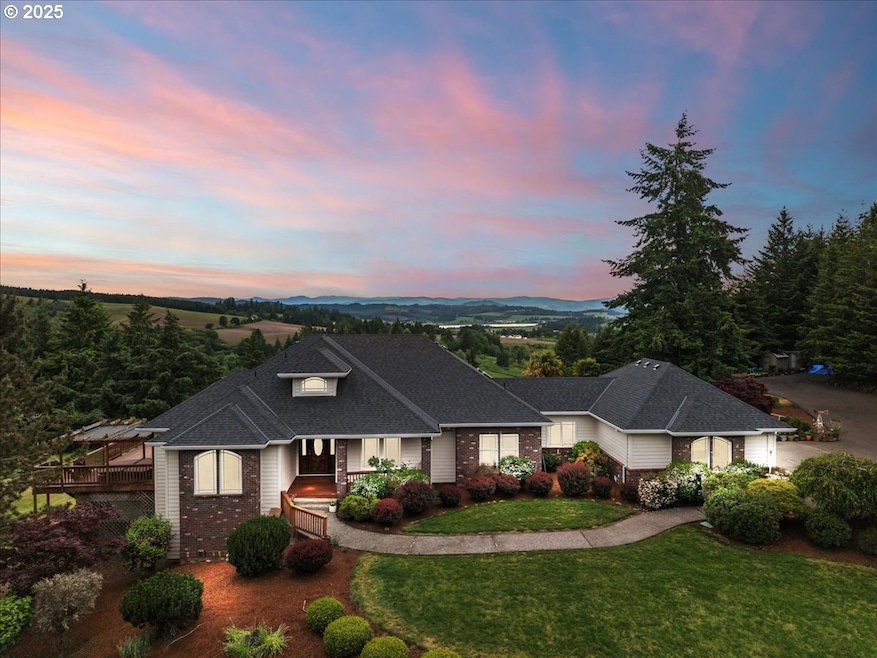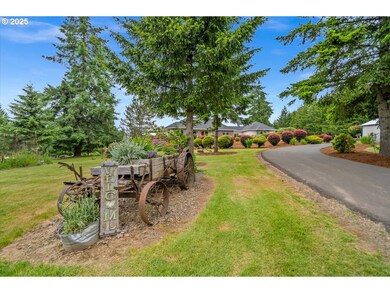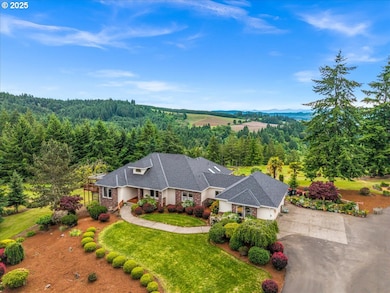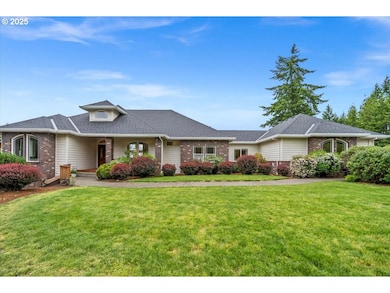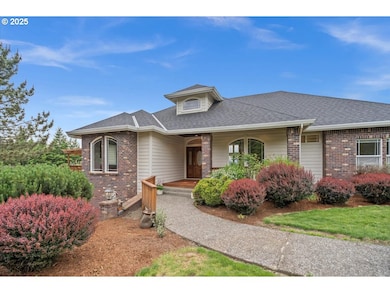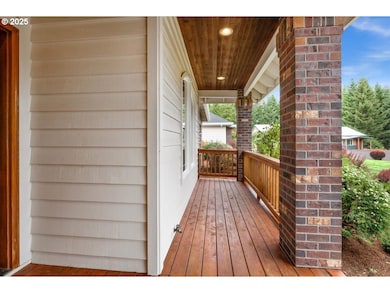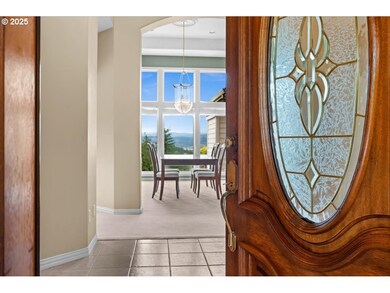14255 SW Parmele Rd Gaston, OR 97119
Estimated payment $7,708/month
Highlights
- RV Access or Parking
- View of Trees or Woods
- Covered Deck
- Gaston Elementary School Rated 9+
- Maid or Guest Quarters
- Contemporary Architecture
About This Home
Don’t miss your opportunity to own a small piece of paradise! As you drive up the private asphalt driveway, you’re welcomed by panoramic valley views and the peaceful setting of this remarkable 10-acre property. Ideal for those seeking both beauty and functionality, the grounds include a spacious yard for entertaining, fenced pastureland perfect for animals, a dedicated garden area, and three outbuildings: a completely finished 3-bay shop with heating, office space, and another large 3-bay shop off the rear—ideal for hobbies, business, or storage. When you step inside the home you are greeted by a grand entry with soaring ceilings that immediately draw your eyes to the stunning valley views showcased through floor-to-ceiling windows. The open-concept main living space features a beautifully updated kitchen with extensive cabinetry and counter space, seamlessly connected to the dining area and inviting living room—perfect for hosting or relaxing with loved ones. The primary suite is a true retreat with its own private deck, fireplace, walk-in closet, and full ensuite bath. Wake up to incredible views and enjoy peace and privacy just steps from the heart of the home. Also on the main level: a formal dining room, a spacious office with built-in's, a cozy sitting room, and an additional bedroom with its own full bath—ideal for guests. Downstairs, offers even more living space with two generously sized bedrooms, a large family room, a versatile bonus room, a craft room, and an abundance of storage to keep everything organized. This property offers the perfect blend of comfort, elegance, and rural charm—whether you're looking for a hobby farm, multi-use workspace, or just room to breathe. Schedule your private tour today and experience the lifestyle this special home has to offer.
Home Details
Home Type
- Single Family
Est. Annual Taxes
- $10,113
Year Built
- Built in 1998
Lot Details
- 10 Acre Lot
- Private Lot
- Secluded Lot
- Gentle Sloping Lot
- Wooded Lot
- Landscaped with Trees
- Property is zoned AF-20
Parking
- 3 Car Attached Garage
- Garage on Main Level
- Garage Door Opener
- Driveway
- RV Access or Parking
Property Views
- Woods
- Mountain
- Valley
Home Design
- Contemporary Architecture
- Brick Exterior Construction
- Stem Wall Foundation
- Composition Roof
- Concrete Perimeter Foundation
- Cedar
Interior Spaces
- 4,123 Sq Ft Home
- 2-Story Property
- Central Vacuum
- Built-In Features
- Vaulted Ceiling
- Ceiling Fan
- 3 Fireplaces
- Gas Fireplace
- Double Pane Windows
- Bay Window
- Family Room
- Living Room
- Dining Room
- Home Office
- Laundry Room
Kitchen
- Built-In Range
- Microwave
- Granite Countertops
Flooring
- Wall to Wall Carpet
- Tile
Bedrooms and Bathrooms
- 4 Bedrooms
- Primary Bedroom on Main
- Maid or Guest Quarters
- In-Law or Guest Suite
Finished Basement
- Exterior Basement Entry
- Natural lighting in basement
Outdoor Features
- Covered Deck
- Shed
Schools
- Gaston Elementary And Middle School
- Gaston High School
Utilities
- Cooling Available
- Forced Air Heating System
- Heating System Uses Propane
- Heat Pump System
- Pellet Stove burns compressed wood to generate heat
- Electric Water Heater
- Septic Tank
Additional Features
- Accessibility Features
- Pasture
Community Details
- No Home Owners Association
- Bald Peak Laurelwood Subdivision
Listing and Financial Details
- Assessor Parcel Number R1086522
Map
Home Values in the Area
Average Home Value in this Area
Tax History
| Year | Tax Paid | Tax Assessment Tax Assessment Total Assessment is a certain percentage of the fair market value that is determined by local assessors to be the total taxable value of land and additions on the property. | Land | Improvement |
|---|---|---|---|---|
| 2026 | $10,113 | $826,730 | -- | -- |
| 2025 | $10,113 | $802,650 | -- | -- |
| 2024 | $9,555 | $779,450 | -- | -- |
| 2023 | $9,555 | $756,590 | $0 | $0 |
| 2022 | $9,293 | $756,590 | $0 | $0 |
| 2021 | $9,081 | $713,330 | $0 | $0 |
| 2020 | $8,816 | $692,550 | $0 | $0 |
| 2019 | $8,557 | $672,380 | $0 | $0 |
| 2018 | $8,360 | $652,800 | $0 | $0 |
| 2017 | $8,056 | $633,790 | $0 | $0 |
| 2016 | $7,878 | $615,330 | $0 | $0 |
| 2015 | $6,249 | $597,420 | $0 | $0 |
| 2014 | $6,146 | $580,020 | $0 | $0 |
Property History
| Date | Event | Price | List to Sale | Price per Sq Ft |
|---|---|---|---|---|
| 10/08/2025 10/08/25 | Pending | -- | -- | -- |
| 08/22/2025 08/22/25 | Price Changed | $1,299,900 | -7.1% | $315 / Sq Ft |
| 06/20/2025 06/20/25 | Price Changed | $1,399,900 | -3.4% | $340 / Sq Ft |
| 05/29/2025 05/29/25 | For Sale | $1,449,900 | -- | $352 / Sq Ft |
Purchase History
| Date | Type | Sale Price | Title Company |
|---|---|---|---|
| Personal Reps Deed | $715,000 | First American | |
| Interfamily Deed Transfer | -- | None Available | |
| Warranty Deed | $570,000 | Transnation Title Agency Or |
Mortgage History
| Date | Status | Loan Amount | Loan Type |
|---|---|---|---|
| Open | $548,250 | New Conventional | |
| Previous Owner | $456,000 | Fannie Mae Freddie Mac | |
| Closed | $114,000 | No Value Available |
Source: Regional Multiple Listing Service (RMLS)
MLS Number: 555077080
APN: R1086522
- 13671 SW Academy Way
- 38185 SW Laurelwood Rd
- 38830 SW Hartley Rd
- 12595 SW Moreno Dr
- 37251 SW Thimbleberry Dr
- 39323 SW Gibson Rd
- 35890 SW Orchid Hill Ln
- 25445 NE Bald Peak Rd
- 18200 NE Sunrise Peaks Ln
- 24856 NE Bald Peak Rd
- 34990 SW Cloudrest Ln
- 23999 NE Guenther Rd
- 16532 SW Holly Hill Rd
- 17475 NE Oak Grove Ln
- 34160 SW Peaks View Dr
- 35963 SW Bald Peak Rd
- 18800 SW Oak Grove Ln
- 16935 SW Holly Hill Rd
- 23300 NE Bald Peak Rd
- 42680 SW Gaston Rd
