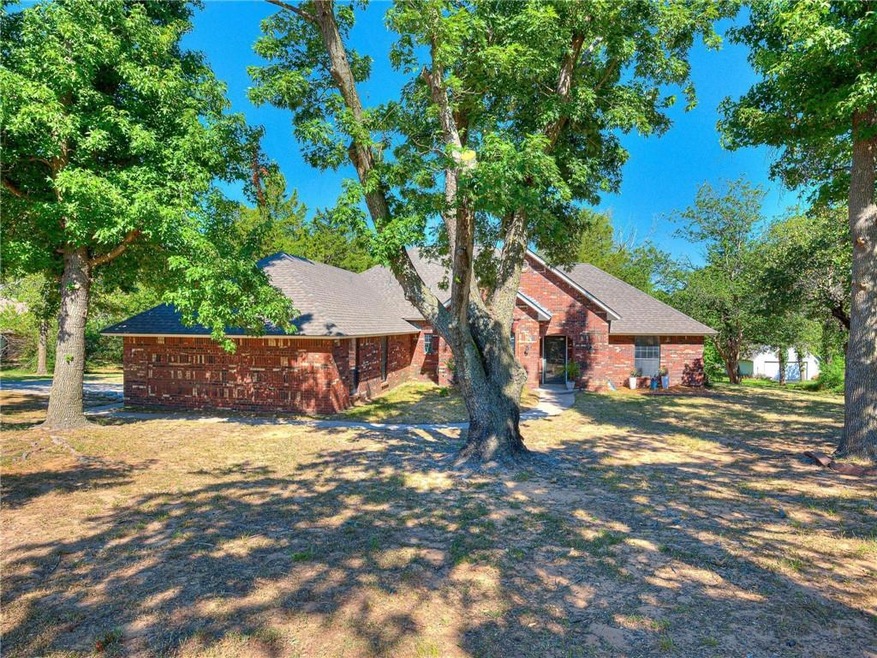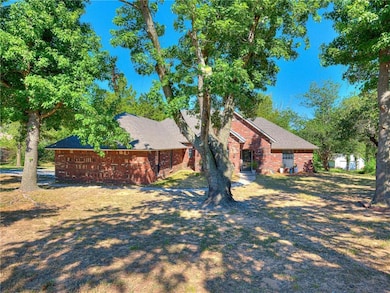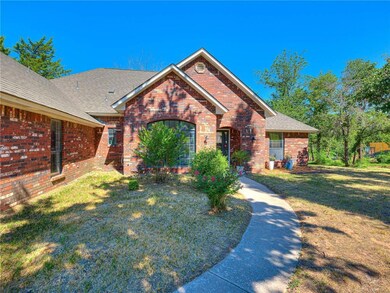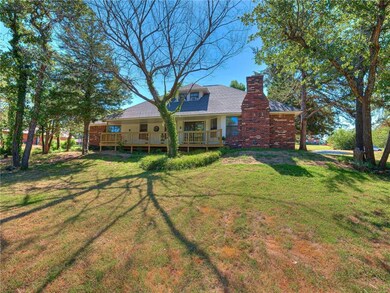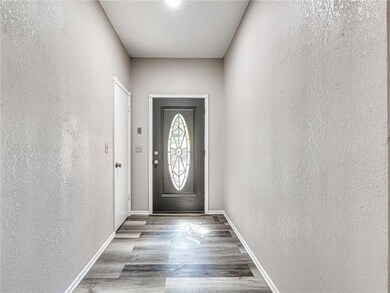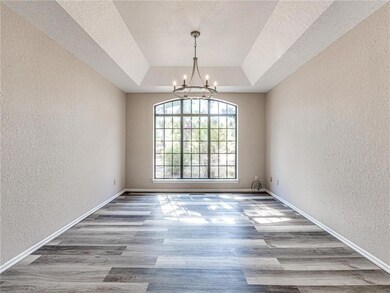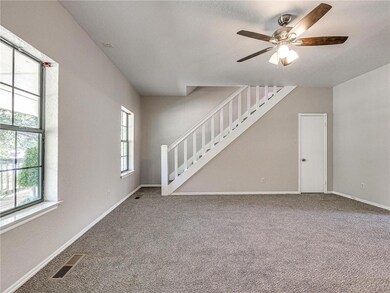
14258 Whippoorwill Vista Choctaw, OK 73020
Highlights
- Creek On Lot
- Workshop
- 2 Car Attached Garage
- Traditional Architecture
- Double Oven
- Interior Lot
About This Home
As of April 2025INVESTOR WELCOME BLOW MARKET VALUE This updated 4-bedroom, 3.5 bathroom home offers space, comfort, and a peaceful setting on a full acre of land that backs up to a serene creek. Two living areas, one with a fireplace. Kitchen: Features a large island, double ovens, and a new dishwasher for convenience and functionality. Bedrooms: Three beds downstairs one upstairs with full bath. Outdoor space offers stunning views. Storm Shelter located in garage 6-8 man. Seller will consider ALL OFFERS.
Home Details
Home Type
- Single Family
Est. Annual Taxes
- $4,902
Year Built
- Built in 1986
Lot Details
- 1.05 Acre Lot
- Interior Lot
Parking
- 2 Car Attached Garage
- Garage Door Opener
- Driveway
Home Design
- Traditional Architecture
- Brick Exterior Construction
- Slab Foundation
- Composition Roof
Interior Spaces
- 2,594 Sq Ft Home
- 1.5-Story Property
- Ceiling Fan
- Fireplace Features Masonry
- Window Treatments
- Workshop
- Inside Utility
- Laundry Room
Kitchen
- Double Oven
- Electric Oven
- Built-In Range
- Dishwasher
- Disposal
Flooring
- Carpet
- Laminate
- Vinyl
Bedrooms and Bathrooms
- 4 Bedrooms
Outdoor Features
- Creek On Lot
- Covered Deck
Schools
- James Griffith Intermediate Elementary School
- Choctaw Middle School
- Choctaw High School
Utilities
- Central Heating and Cooling System
- Well
- Water Heater
- Septic Tank
- Cable TV Available
Listing and Financial Details
- Legal Lot and Block 20 / 3
Ownership History
Purchase Details
Home Financials for this Owner
Home Financials are based on the most recent Mortgage that was taken out on this home.Purchase Details
Purchase Details
Home Financials for this Owner
Home Financials are based on the most recent Mortgage that was taken out on this home.Purchase Details
Home Financials for this Owner
Home Financials are based on the most recent Mortgage that was taken out on this home.Purchase Details
Similar Homes in Choctaw, OK
Home Values in the Area
Average Home Value in this Area
Purchase History
| Date | Type | Sale Price | Title Company |
|---|---|---|---|
| Warranty Deed | $360,000 | First American Title | |
| Contract Of Sale | -- | None Listed On Document | |
| Warranty Deed | $364,000 | Oklahoma Title & Closing | |
| Personal Reps Deed | $230,000 | None Listed On Document | |
| Interfamily Deed Transfer | -- | None Available |
Mortgage History
| Date | Status | Loan Amount | Loan Type |
|---|---|---|---|
| Open | $353,479 | FHA | |
| Previous Owner | $364,000 | VA | |
| Previous Owner | $192,455 | New Conventional | |
| Previous Owner | $234,001 | Unknown | |
| Previous Owner | $35,000 | Credit Line Revolving | |
| Previous Owner | $176,879 | Unknown |
Property History
| Date | Event | Price | Change | Sq Ft Price |
|---|---|---|---|---|
| 04/25/2025 04/25/25 | Sold | $360,000 | -4.0% | $139 / Sq Ft |
| 03/20/2025 03/20/25 | Pending | -- | -- | -- |
| 03/03/2025 03/03/25 | Price Changed | $375,000 | -3.8% | $145 / Sq Ft |
| 01/22/2025 01/22/25 | For Sale | $390,000 | +7.1% | $150 / Sq Ft |
| 09/09/2022 09/09/22 | Sold | $364,000 | -4.0% | $140 / Sq Ft |
| 08/08/2022 08/08/22 | Pending | -- | -- | -- |
| 07/22/2022 07/22/22 | Price Changed | $379,000 | -5.0% | $146 / Sq Ft |
| 06/25/2022 06/25/22 | For Sale | $399,000 | -- | $154 / Sq Ft |
Tax History Compared to Growth
Tax History
| Year | Tax Paid | Tax Assessment Tax Assessment Total Assessment is a certain percentage of the fair market value that is determined by local assessors to be the total taxable value of land and additions on the property. | Land | Improvement |
|---|---|---|---|---|
| 2024 | $4,902 | $43,010 | $8,408 | $34,602 |
| 2023 | $4,902 | $41,525 | $6,352 | $35,173 |
| 2022 | -- | $32,857 | $5,631 | $27,226 |
| 2021 | $0 | $31,900 | $6,352 | $25,548 |
| 2020 | $0 | $31,333 | $6,250 | $25,083 |
| 2019 | $0 | $30,421 | $5,964 | $24,457 |
| 2018 | $0 | $29,535 | $0 | $0 |
| 2017 | $0 | $29,551 | $5,996 | $23,555 |
| 2016 | $0 | $28,691 | $5,987 | $22,704 |
| 2015 | -- | $27,855 | $4,953 | $22,902 |
| 2014 | -- | $27,044 | $5,364 | $21,680 |
Agents Affiliated with this Home
-

Seller's Agent in 2025
Peggy Rose
Coldwell Banker Select
(405) 410-8671
4 in this area
123 Total Sales
-

Buyer's Agent in 2025
Mistie Adair
RE/MAX
(405) 618-0496
1 in this area
34 Total Sales
-

Seller's Agent in 2022
Kristen Ratzlaff
Stonehenge Properties LLC
(405) 703-0082
4 in this area
27 Total Sales
Map
Source: MLSOK
MLS Number: 1151666
APN: 198831810
- 14300 Whippoorwill Vista
- 1371 Whippoorwill Nest
- 0 Henney Rd
- 00000 Henney Rd
- 13672 Hummingbird Dr
- 13723 Ravenswood Dr
- 203 Green Turtle Cove
- 1668 E Circle Dr
- 0 Willow Dr Unit 1178441
- 13868 E Reno Ave
- 0 SE 15th St
- 1608 Morning Mist
- 2350 Forest Oaks Dr
- 1031 Hidden Valley Ln
- 14248 MacKlay Ct
- 501 Willow Dr
- 126 Castle Gate Dr
- 1713 Rain Tree Ln
- 0 000 Unit 1139707
- 13276 Sawtooth Oak Rd
