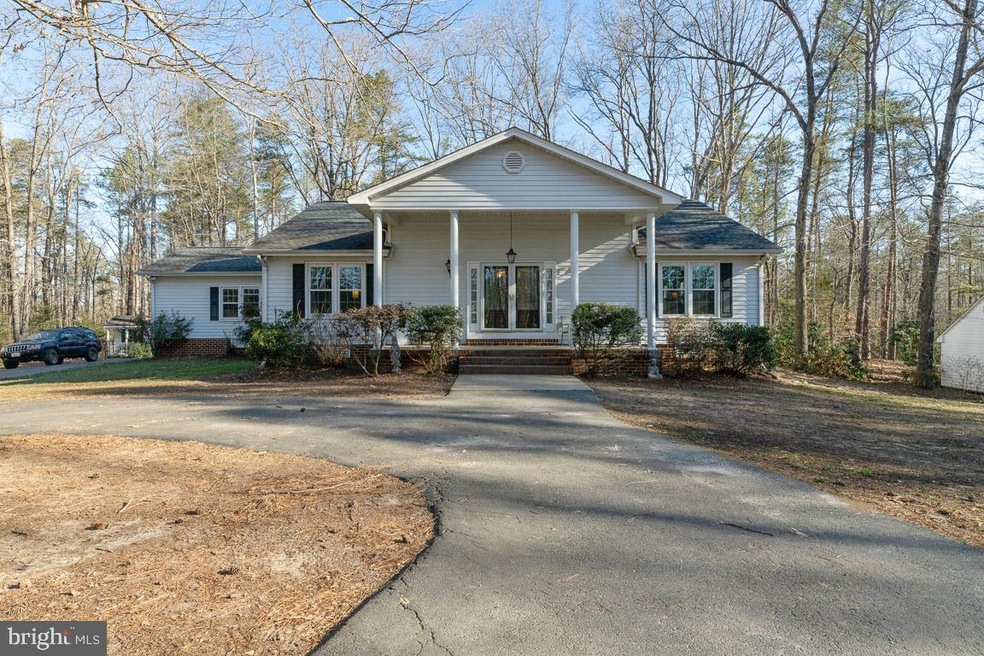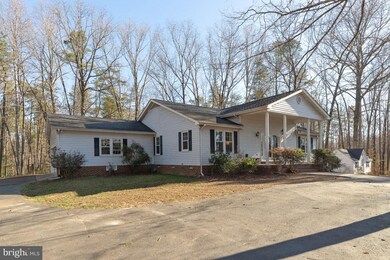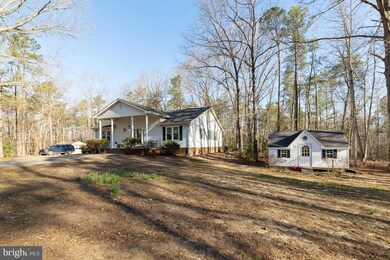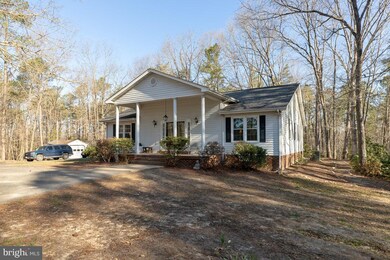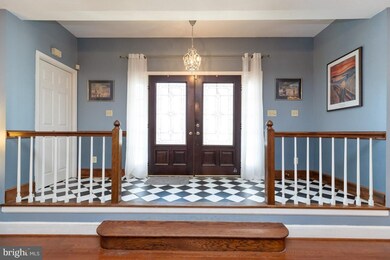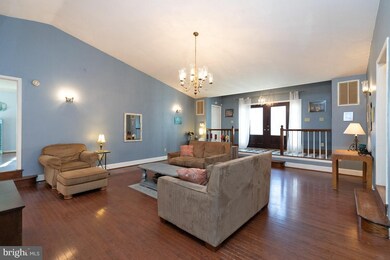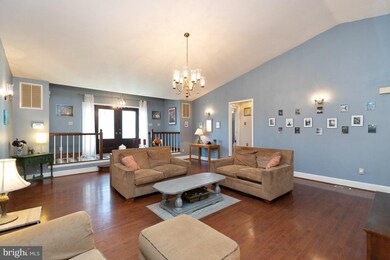
14259 McBryant Rd Ruther Glen, VA 22546
Highlights
- Second Garage
- Rambler Architecture
- No HOA
- View of Trees or Woods
- Wood Flooring
- Double Oven
About This Home
As of May 2019Country living at its best! You won't want to miss this move in ready 3 bedroom 2 bath home on 10 acres. This is not your cookie cutter home. Large step-down living room with cathedral ceilings is perfect for entertaining. Kitchen has an island with a gas cooktop, double ovens, and plenty of counter and storage space. The dining room is perfect for large gatherings and has a gas burning fireplace that makes it extra cozy. The master bedroom is huge with plenty of space for a sitting area or office space. The master bath has a jetted tub and a separate shower. There are two additional bedrooms on the opposite side of the house with a full bath. There is an attached 2 car garage and an additional detached garage for your lawn mower and other tools. There is also a fenced area for your dogs with a building that has electric, heat, and air. This could make a great workshop or perfect for a kennel. On the other side of the house, there is an additional shed could be used for gardening or a playhouse. Paved circular driveway with additional parking. Enjoy evenings on the spacious front porch. Easy commute to Richmond or Northern Virginia. Make this amazing property a must see.
Home Details
Home Type
- Single Family
Est. Annual Taxes
- $2,216
Year Built
- Built in 1990
Lot Details
- 10 Acre Lot
- Partially Fenced Property
- Chain Link Fence
- Property is in very good condition
- Property is zoned RP
Parking
- 2 Car Attached Garage
- Second Garage
- Side Facing Garage
- Circular Driveway
- Off-Street Parking
Property Views
- Woods
- Garden
Home Design
- Rambler Architecture
- Vinyl Siding
Interior Spaces
- 2,016 Sq Ft Home
- Property has 1 Level
- Gas Fireplace
- Entrance Foyer
- Living Room
- Dining Room
Kitchen
- Double Oven
- Cooktop
- Dishwasher
Flooring
- Wood
- Ceramic Tile
Bedrooms and Bathrooms
- 3 Main Level Bedrooms
- En-Suite Primary Bedroom
- 2 Full Bathrooms
Laundry
- Dryer
- Washer
Outdoor Features
- Shed
Schools
- Caroline Middle School
- Caroline High School
Utilities
- Central Air
- Heat Pump System
- Well
- Septic Equal To The Number Of Bedrooms
Community Details
- No Home Owners Association
Listing and Financial Details
- Tax Lot 84B
- Assessor Parcel Number 84-A-84B
Ownership History
Purchase Details
Home Financials for this Owner
Home Financials are based on the most recent Mortgage that was taken out on this home.Purchase Details
Home Financials for this Owner
Home Financials are based on the most recent Mortgage that was taken out on this home.Purchase Details
Purchase Details
Similar Homes in Ruther Glen, VA
Home Values in the Area
Average Home Value in this Area
Purchase History
| Date | Type | Sale Price | Title Company |
|---|---|---|---|
| Deed | $297,500 | Ekko Title | |
| Warranty Deed | $156,000 | Sta Title & Escrow Inc | |
| Trustee Deed | $347,863 | None Available | |
| Deed | $175,000 | -- |
Mortgage History
| Date | Status | Loan Amount | Loan Type |
|---|---|---|---|
| Open | $297,500 | VA | |
| Previous Owner | $159,693 | New Conventional | |
| Previous Owner | $300,000 | Adjustable Rate Mortgage/ARM |
Property History
| Date | Event | Price | Change | Sq Ft Price |
|---|---|---|---|---|
| 05/28/2019 05/28/19 | Sold | $297,500 | 0.0% | $148 / Sq Ft |
| 04/15/2019 04/15/19 | Pending | -- | -- | -- |
| 04/12/2019 04/12/19 | Price Changed | $297,500 | -4.0% | $148 / Sq Ft |
| 03/29/2019 03/29/19 | For Sale | $309,900 | +98.7% | $154 / Sq Ft |
| 03/30/2012 03/30/12 | Sold | $156,000 | 0.0% | $77 / Sq Ft |
| 01/09/2012 01/09/12 | Pending | -- | -- | -- |
| 12/13/2011 12/13/11 | For Sale | $156,000 | -- | $77 / Sq Ft |
Tax History Compared to Growth
Tax History
| Year | Tax Paid | Tax Assessment Tax Assessment Total Assessment is a certain percentage of the fair market value that is determined by local assessors to be the total taxable value of land and additions on the property. | Land | Improvement |
|---|---|---|---|---|
| 2025 | $3,383 | $439,357 | $105,000 | $334,357 |
| 2024 | $2,335 | $303,300 | $83,500 | $219,800 |
| 2023 | $2,335 | $303,300 | $83,500 | $219,800 |
| 2022 | $2,335 | $303,300 | $83,500 | $219,800 |
| 2021 | $2,335 | $303,300 | $83,500 | $219,800 |
| 2020 | $2,216 | $267,000 | $67,500 | $199,500 |
| 2019 | $2,216 | $267,000 | $67,500 | $199,500 |
| 2018 | $2,216 | $267,000 | $67,500 | $199,500 |
| 2017 | $2,216 | $267,000 | $67,500 | $199,500 |
| 2016 | $2,189 | $267,000 | $67,500 | $199,500 |
| 2015 | $1,904 | $264,400 | $67,500 | $196,900 |
| 2014 | $1,904 | $264,400 | $67,500 | $196,900 |
Agents Affiliated with this Home
-

Seller's Agent in 2019
Donna Holcomb
HomeLife Access Realty
(804) 814-8181
25 Total Sales
-

Buyer's Agent in 2019
Andrea Buck
Samson Properties
(540) 455-8374
105 Total Sales
-

Seller's Agent in 2012
Patricia Glover
United Real Estate Premier
(540) 846-0185
95 Total Sales
-
J
Buyer's Agent in 2012
Janis Weller
Hometown Realty Services, Inc.
Map
Source: Bright MLS
MLS Number: VACV119842
APN: 84-A-84B
- TBD Dry Bridge Rd
- 0 Dry Bridge Rd Unit VACV2008102
- 0 Dry Bridge Rd Unit 2509670
- 14589 Dry Bridge Rd
- 0 Brownstone Rd
- Parcel 84-A-25 Brownstone Rd
- 0 Peters Ln
- Lot 946A Oaklawn Cir
- 0 Doggetts Fork Rd Unit 2514083
- 17067 Moores Mill Rd
- 17063 Moores Mill Rd
- 0 Shannon Mill Dr Unit 2514649
- 12226 Bristle Cone Ln
- 26020 Ruther Glen Rd
- Lot 16 Tax Id 94A-2 Jennings Dr
- Lot 43A & 34B Jennings Dr
- 26256 Shannon Mill Dr
- 142B Tennis Ln
- TBD Doris Ln
- 23435 Rogers Clark Blvd
