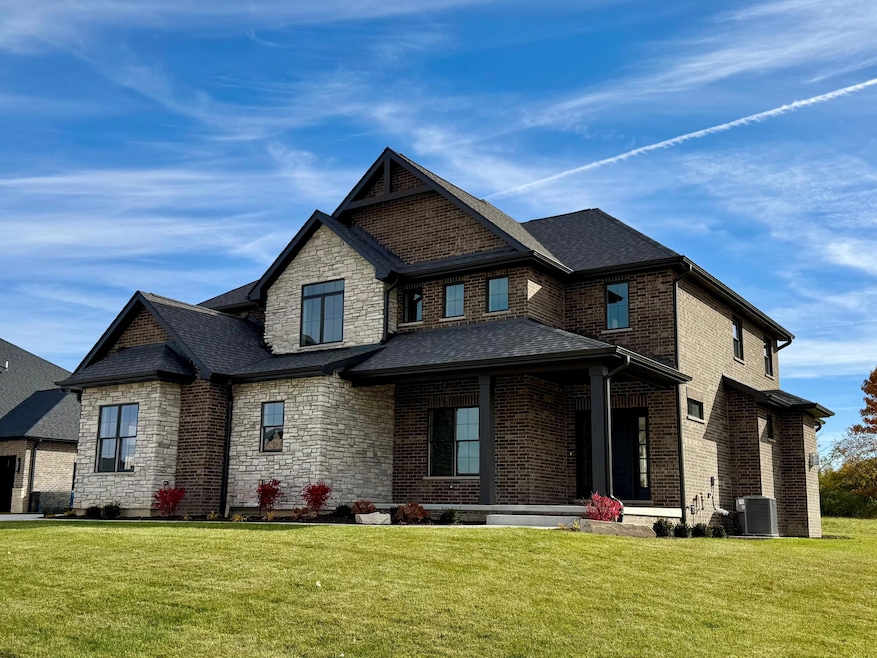14259 W 87th Place Saint John, IN 46373
Saint John NeighborhoodEstimated payment $4,480/month
Highlights
- New Construction
- Wood Flooring
- No HOA
- George Bibich Elementary School Rated A
- Mud Room
- Neighborhood Views
About This Home
Discover refined living in this stunning new construction home in the highly sought-after Castle Rock Subdivision. This thoughtfully crafted two-story design combines elegant finishes, modern comfort, and exceptional functionality for today's lifestyle. Step inside to find rich hardwood floors, a warm and inviting gas fireplace set against a brick surround with a wood mantle and stone hearth, and a convenient office just off the foyer--perfect for work or quiet retreat. The spacious great room flows effortlessly into the breakfast room, where sliding glass doors open to a large covered patio overlooking the beautifully landscaped yard with full sod and flower beds. The kitchen features a large kitchen island, quartz countertops, tile backsplash, stainless steel appliances, and a generous walk-in pantry--a perfect balance of beauty and practicality. Upstairs, the Primary Suite is your personal getaway, complete with a soaker tub, custom-tiled walk-in shower with glass door, and dual walk-in closets, including one that spans an impressive 8' x 13'. The second floor also offers a laundry room with washer, dryer, and sink, plus three additional bedrooms, and a full bath. A mudroom with built-in bench, lockers, and closet keeps daily life organized, while the oak staircase with custom railings adds architectural charm. The full unfinished basement is plumbed for a future bath and ready for your ideas. Outside, enjoy timeless curb appeal with a brick and stone exterior, covered front porch, concrete driveway, and professional landscaping. Dual garages with epoxy floors --a 2.5-car and a 1-car with extra storage--provide plenty of parking and storage. With no HOA, this home offers freedom and convenience in a prime St. John location close to parks, shopping, dining, and just minutes from the Illinois border. Professional pictures coming soon!
Home Details
Home Type
- Single Family
Est. Annual Taxes
- $12
Year Built
- Built in 2025 | New Construction
Lot Details
- 0.36 Acre Lot
- Landscaped
Parking
- 3 Car Attached Garage
- Garage Door Opener
Interior Spaces
- 2,932 Sq Ft Home
- 2-Story Property
- Mud Room
- Great Room with Fireplace
- Neighborhood Views
- Basement
Kitchen
- Walk-In Pantry
- Gas Range
- Microwave
- Dishwasher
Flooring
- Wood
- Carpet
- Tile
Bedrooms and Bathrooms
- 4 Bedrooms
Laundry
- Laundry Room
- Laundry on upper level
- Dryer
- Washer
Outdoor Features
- Covered Patio or Porch
Utilities
- Forced Air Heating and Cooling System
- Heating System Uses Natural Gas
Community Details
- No Home Owners Association
- Castle Rock Subdivision
Listing and Financial Details
- Assessor Parcel Number 451130184002000035
Map
Home Values in the Area
Average Home Value in this Area
Tax History
| Year | Tax Paid | Tax Assessment Tax Assessment Total Assessment is a certain percentage of the fair market value that is determined by local assessors to be the total taxable value of land and additions on the property. | Land | Improvement |
|---|---|---|---|---|
| 2024 | $12 | $600 | $600 | -- |
| 2023 | $11 | $600 | $600 | -- |
| 2022 | $11 | $600 | $600 | $0 |
| 2021 | $11 | $600 | $600 | $0 |
| 2020 | $11 | $600 | $600 | $0 |
| 2019 | $57 | $600 | $600 | $0 |
Property History
| Date | Event | Price | List to Sale | Price per Sq Ft |
|---|---|---|---|---|
| 11/07/2025 11/07/25 | For Sale | $849,900 | -- | $290 / Sq Ft |
Source: Northwest Indiana Association of REALTORS®
MLS Number: 830482
APN: 45-11-30-184-002.000-035
- 8670 Howard St
- 8632 Henry St
- 14566 W 86th Place
- 13667 W 89th Place
- 8680 Henry St
- 9166 Maple Ct
- 9204 Maple Dr
- 13390 E Waverly Ave
- 516 Meadow Brooke Ln
- 13747 W 92nd Ct
- 3659 Towle St
- 14067 W 92nd Ln
- 13100 Snowberry Ln
- 515 Meadow Brooke Ln
- 8250 Columbia Ave
- 8892 Calumet Ave
- 9160 Schillton Dr
- 435 Meadow Brooke Ln
- 12901 Snowberry Ln
- 14009 W 81st Ave
- 11232 W 80th Ct
- 801 Sherwood Lake Dr
- 10450 W 93rd Ave
- 10087 Raven Wood Dr Unit 10087
- 22256 Willow Tree Ave
- 334 Little John Dr
- 920 Victoria Cir Unit 920
- 2610 Marigold Dr
- 806 Bridge St
- 21 W Joliet St Unit 2-up
- 22146 Yates Ave
- 1905 Austin Ave
- 22332 Clyde Ave
- 21836 Orion Ave
- 1028 Harrison Ave
- 1807 221st St
- 3660-3700 Eagle Nest Dr
- 13364 W 118th Place
- 2069 217th St
- 1141 Portmarnock Ct

