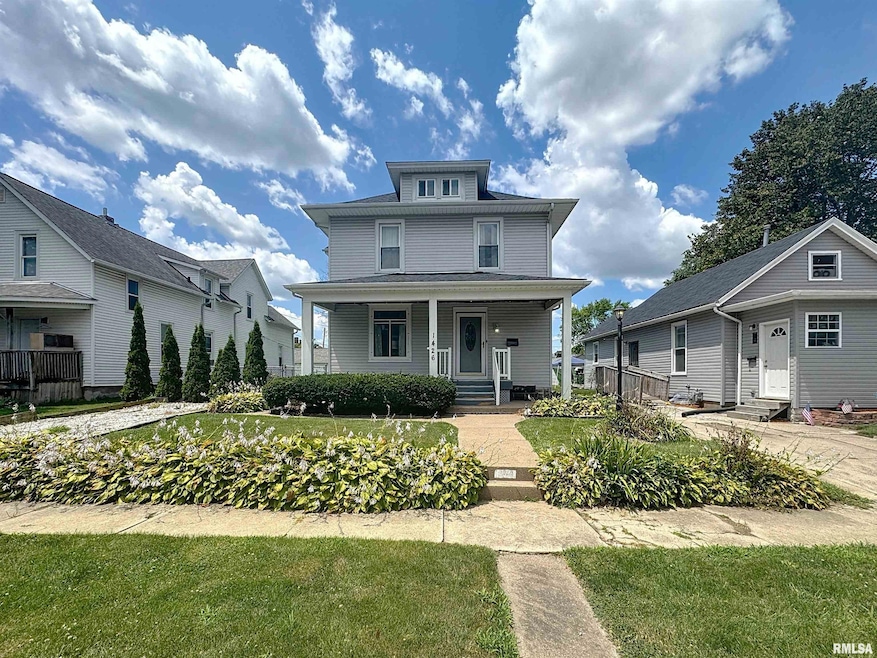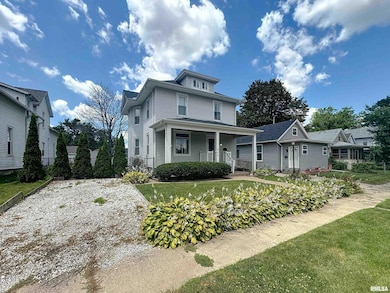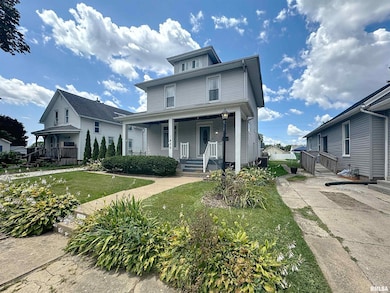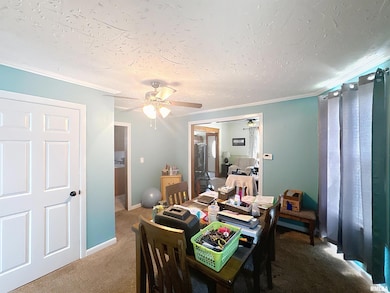
$139,900
- 4 Beds
- 2 Baths
- 1,835 Sq Ft
- 2428 18th Ave
- Rock Island, IL
Spacious 4 bedroom, 2 bathroom house with fenced in yard and two car garage has over 1800 square feet of living space within the boundaries of Eugene School in Rock Island. Primary bedroom on main floor with full en suite bathroom, 3 additional bedrooms and a full bath upstairs. LVP throughout most of the house, newer kitchen cabinets and countertops. Home has two hvac systems - perfect for
Tim Miner HomeSmart Residential and Commercial Realty






