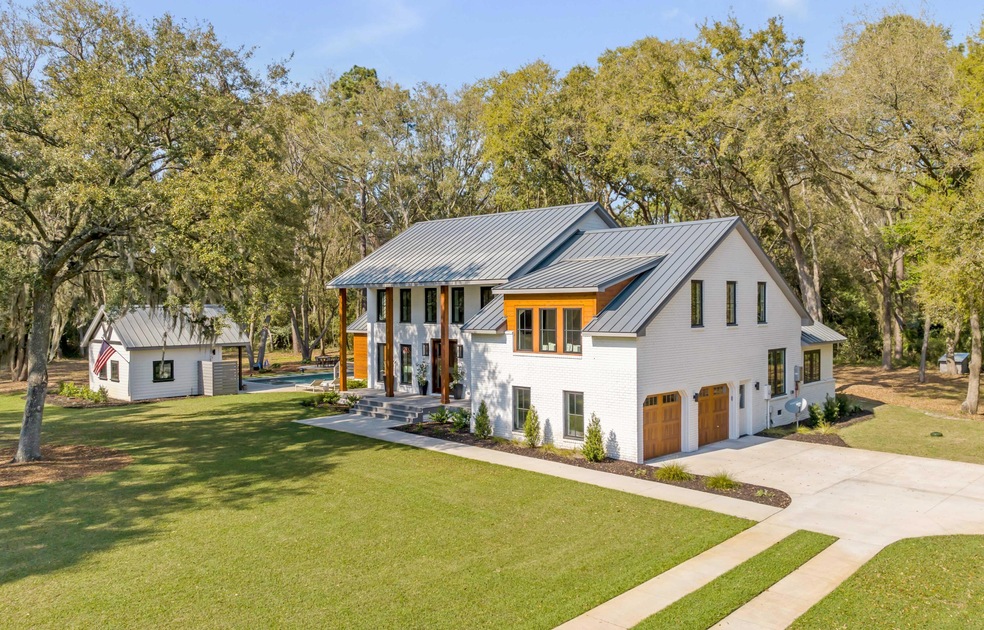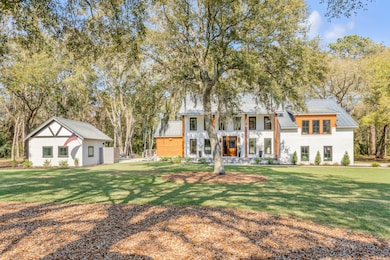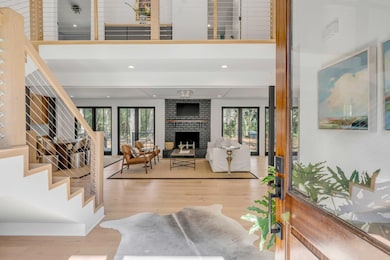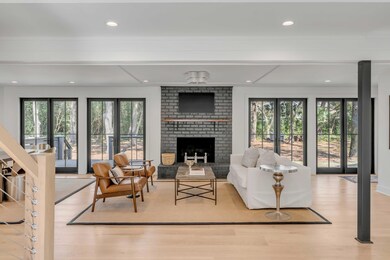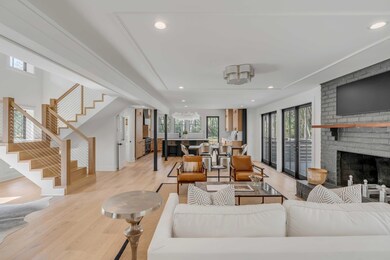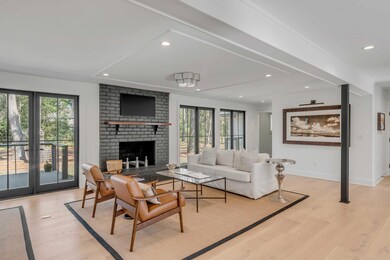
1426 Brecon Rd Mount Pleasant, SC 29464
Rifle Range NeighborhoodHighlights
- Pool House
- Finished Room Over Garage
- Deck
- Mamie Whitesides Elementary School Rated A
- 2.95 Acre Lot
- Contemporary Architecture
About This Home
As of June 2024Centrally located in Mount Pleasant's Cassina Plantation neighborhood, this contemporary home has been fully renovated and offers effortless living with a thoughtfully designed floor plan, high-end finishes, outdoor living spaces, and a private pool with an accompanying pool house. The neighborhood is incredibly unique, with large homesites (a minimum of 2 acres) and private community walking and jogging trails. The spacious custom home sits on a nearly 3 acre lot and was expertly designed by Julie Keyes with Fortress Architecture and constructed by Rogers Custom Builders. Every detail has been meticulously attended to, including the addition of a brand-new kitchen, pool, and pool house. Surrounded by mature trees, the property is incredibly private while still being close to shops,restaurants, area beaches, and historic downtown Charleston.
Upon entering, you are greeted by a two-story foyer, adorned with a custom exposed staircase. The light-filled interior boasts a newly oriented floor plan, maximizing space and enhancing the flow of natural light. The living room, dining room, and kitchen harmoniously merge into one expansive space, ideal for both entertaining and everyday living. Anchored by a wood-burning fireplace, the living room features multiple sets of French doors leading to the spacious porch, seamlessly blending indoor and outdoor living.
The modern kitchen is perfectly appointed and features quartz countertops, a center island, vaulted ceilings with reclaimed wood beams, and top-of-the-line Thermador appliances. An adjoining butler's pantry offers added convenience, complete with a sink, floating shelves, and ample storage space.
Retreat to the light-filled primary bedroom suite, with a walk-in closet and an ensuite bathroom with dual sink vanity and a large tiled shower. Three additional bedrooms, including a guest suite with an elegantly appointed ensuite bathroom, provide ample accommodations. The spacious upstairs hallway leads to a large bonus room, a versatile space that can be used for an office, media room, or secondary living space.
Step outside to the expansive rear trex deck, overlooking the lush wooded lot. The extremely private yard also includes a dining patio, outdoor shower, outdoor sound system, and heated saltwater pool and hot tub with gunite finish and electric pool cover. The pool house, with its sliding doors opening to the pool, offers a serene escape, complete with a sitting room, office space, and half bath. Additional features include a two car garage, new metal roof, Marvin doors and windows, 10 station irrigation system, and more.
Home Details
Home Type
- Single Family
Est. Annual Taxes
- $5,794
Year Built
- Built in 1985
Lot Details
- 2.95 Acre Lot
- Irrigation
Parking
- 2 Car Garage
- Finished Room Over Garage
- Off-Street Parking
Home Design
- Contemporary Architecture
- Traditional Architecture
- Metal Roof
Interior Spaces
- 3,751 Sq Ft Home
- 2-Story Property
- Wet Bar
- Smooth Ceilings
- High Ceiling
- Entrance Foyer
- Living Room with Fireplace
- Combination Dining and Living Room
- Home Office
- Bonus Room
- Crawl Space
- Laundry Room
Kitchen
- Eat-In Kitchen
- Dishwasher
- Kitchen Island
Flooring
- Wood
- Stone
- Ceramic Tile
Bedrooms and Bathrooms
- 4 Bedrooms
- Walk-In Closet
Pool
- Pool House
- In Ground Pool
Outdoor Features
- Deck
- Patio
- Front Porch
Schools
- Mamie Whitesides Elementary School
- Moultrie Middle School
- Lucy Beckham High School
Utilities
- Central Air
- Heat Pump System
- Septic Tank
Community Details
- Cassina Plantation Subdivision
Ownership History
Purchase Details
Home Financials for this Owner
Home Financials are based on the most recent Mortgage that was taken out on this home.Purchase Details
Home Financials for this Owner
Home Financials are based on the most recent Mortgage that was taken out on this home.Purchase Details
Similar Homes in Mount Pleasant, SC
Home Values in the Area
Average Home Value in this Area
Purchase History
| Date | Type | Sale Price | Title Company |
|---|---|---|---|
| Deed | $3,501,000 | None Listed On Document | |
| Deed | $940,000 | None Available | |
| Deed Of Distribution | -- | None Available |
Mortgage History
| Date | Status | Loan Amount | Loan Type |
|---|---|---|---|
| Open | $2,000,000 | New Conventional | |
| Previous Owner | $1,600,000 | New Conventional | |
| Previous Owner | $752,000 | New Conventional |
Property History
| Date | Event | Price | Change | Sq Ft Price |
|---|---|---|---|---|
| 06/27/2024 06/27/24 | Sold | $3,501,000 | 0.0% | $933 / Sq Ft |
| 04/05/2024 04/05/24 | For Sale | $3,500,000 | +272.3% | $933 / Sq Ft |
| 04/01/2021 04/01/21 | Sold | $940,000 | +1.1% | $355 / Sq Ft |
| 12/28/2020 12/28/20 | Pending | -- | -- | -- |
| 12/23/2020 12/23/20 | For Sale | $929,900 | -- | $351 / Sq Ft |
Tax History Compared to Growth
Tax History
| Year | Tax Paid | Tax Assessment Tax Assessment Total Assessment is a certain percentage of the fair market value that is determined by local assessors to be the total taxable value of land and additions on the property. | Land | Improvement |
|---|---|---|---|---|
| 2024 | $5,794 | $62,400 | $0 | $0 |
| 2023 | $5,794 | $62,400 | $0 | $0 |
| 2022 | $3,334 | $37,600 | $0 | $0 |
| 2021 | $3,236 | $32,850 | $0 | $0 |
| 2020 | $3,350 | $32,850 | $0 | $0 |
| 2019 | $2,909 | $28,560 | $0 | $0 |
| 2017 | $2,677 | $28,560 | $0 | $0 |
| 2016 | $2,544 | $28,560 | $0 | $0 |
| 2015 | $2,663 | $28,560 | $0 | $0 |
| 2014 | $2,240 | $0 | $0 | $0 |
| 2011 | -- | $0 | $0 | $0 |
Agents Affiliated with this Home
-
James Dye

Seller's Agent in 2024
James Dye
The Cassina Group
(866) 310-2352
2 in this area
67 Total Sales
-
Mac Jenkinson

Buyer's Agent in 2024
Mac Jenkinson
Carolina One Real Estate
(843) 224-0210
1 in this area
51 Total Sales
-
Lori Nolan
L
Seller's Agent in 2021
Lori Nolan
Adler Realty
(843) 343-5700
1 in this area
66 Total Sales
-
Bradley O'Mara

Buyer's Agent in 2021
Bradley O'Mara
Bradley O'Mara Real Estate
(843) 442-8787
2 in this area
36 Total Sales
Map
Source: CHS Regional MLS
MLS Number: 24008030
APN: 560-07-00-016
- 1350 Winifred St
- 1412 Oaklanding Rd
- 1433 Oaklanding Rd
- 1437 Scotts Creek Cir
- 1309 Llewellyn Rd
- 1491 Greenshade Way
- 1700 Paradise Lake Dr
- 1583 Paradise Lake Dr
- 1615 Paradise Lake Dr
- 1360 Scotts Creek Cir
- 1602 Rifle Range Rd
- 1470 Tomato Farm Cir
- 1128 Melvin Bennett Rd
- 1591 Cambridge Lakes Dr Unit 204e
- 1443 Cambridge Lakes Dr Unit B208
- 1261 Gannett Rd Unit 1
- 1411 Cambridge Lakes Dr Unit 108a
- 1392 Founders Way
- 1232 Merganser Ct
- 1158 Shoreside Way
