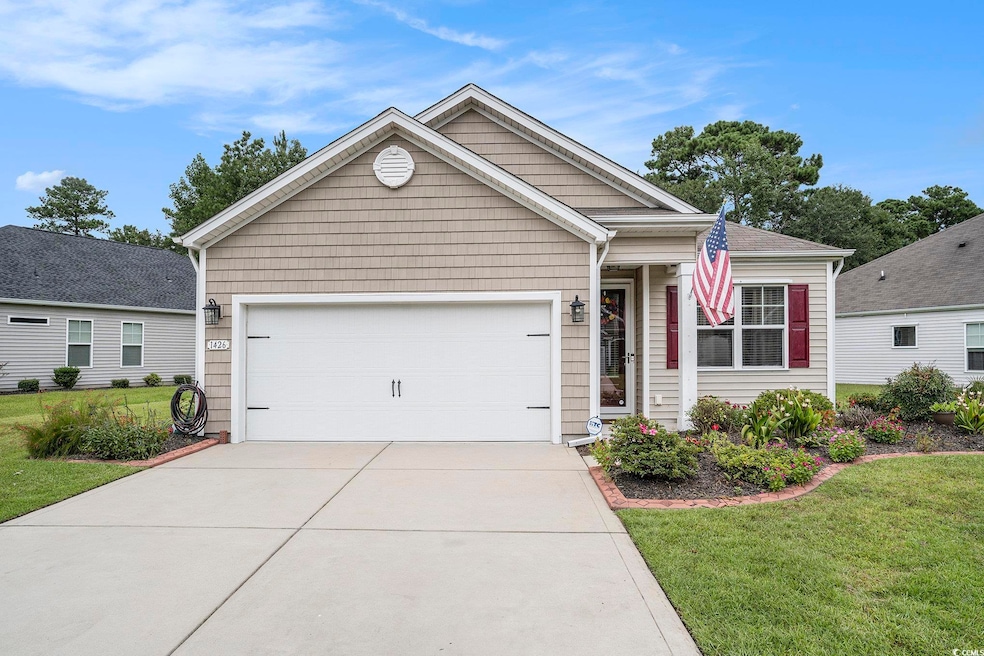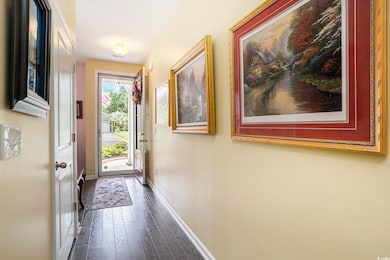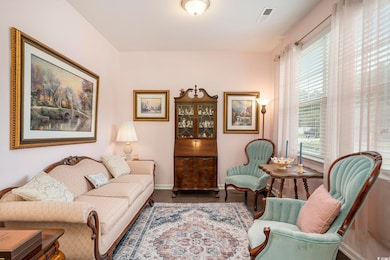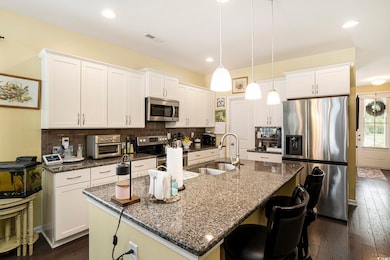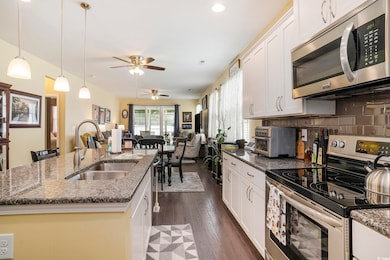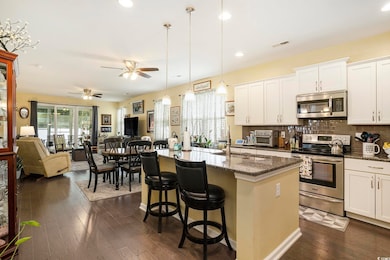1426 Chanson Ct Little River, SC 29566
Estimated payment $1,855/month
Highlights
- Clubhouse
- Ranch Style House
- Community Pool
- Waterway Elementary School Rated A-
- Solid Surface Countertops
- Walk-In Pantry
About This Home
Welcome to this well maintained move-in ready home in the Carolina Crossing subdivision in Little River, SC. Located in the middle of a cul-de-sac location, this is the DR Horton Fulton model. As you enter the home immediately on the right side there is office flex space that's perfect for the homeowner who's able to work from home. Beyond the office area you'll find the kitchen, dining area and living room area. The functional kitchen area features a spacious walk-in pantry and plenty of cabinet storage space, plus a granite counter work area, and tile backsplash. The refrigerator, washer/dryer, microwave and stove all convey with the sale. A large island with sink and plenty of additional work space completes the kitchen. Beyond the kitchen is the dining area, and family room area. The spacious family room offers a tray ceiling and plenty of seating area. Beyond the family room there is an all-season room where you can enjoy morning coffee, and the private back yard. The spacious master bedroom features a tray ceiling, and large walk-in closet, and can easily accommodate a king sized bed plus his/her night stands. The large master bath has a double vanity sink/storage area, a step in shower, private toilet room, and linen closet. The "private" guest retreat features 2 bedrooms and a full bath. Except for the two guest bedrooms, there is NO carpet in this home. Owners have added a water filtration system that is included in the sale, and hurricane panels (just in case). This wonderful neighborhood offers great amenities, including a saltwater pool and clubhouse. Best of all, the monthly HOA fee includes lawn care (front and sides), lawn irrigation, and internet service. This subdivision is within 5 miles of the beach, and is conveniently located near shopping and dining in both Little River and North Myrtle Beach. **PLUS, the current VA loan is assumable for the Veteran as well as the non-Veteran. Ask your buyer agent for information. Welcome home!!!
Home Details
Home Type
- Single Family
Est. Annual Taxes
- $773
Year Built
- Built in 2017
Lot Details
- 6,098 Sq Ft Lot
- Rectangular Lot
HOA Fees
- $160 Monthly HOA Fees
Parking
- 2 Car Attached Garage
- Garage Door Opener
Home Design
- Ranch Style House
- Slab Foundation
- Wood Frame Construction
- Vinyl Siding
- Tile
Interior Spaces
- 1,707 Sq Ft Home
- Tray Ceiling
- Ceiling Fan
- Combination Dining and Living Room
Kitchen
- Walk-In Pantry
- Range with Range Hood
- Microwave
- Dishwasher
- Stainless Steel Appliances
- Kitchen Island
- Solid Surface Countertops
- Disposal
Flooring
- Carpet
- Luxury Vinyl Tile
Bedrooms and Bathrooms
- 3 Bedrooms
- Split Bedroom Floorplan
- Bathroom on Main Level
- 2 Full Bathrooms
Laundry
- Laundry Room
- Washer and Dryer
Home Security
- Storm Doors
- Fire and Smoke Detector
Schools
- Waterway Elementary School
- North Myrtle Beach Middle School
- North Myrtle Beach High School
Utilities
- Forced Air Heating and Cooling System
- Underground Utilities
- Water Heater
- Water Purifier
- Phone Available
- Cable TV Available
Additional Features
- No Carpet
- Patio
- Outside City Limits
Listing and Financial Details
- Home warranty included in the sale of the property
Community Details
Overview
- Association fees include electric common, trash pickup, pool service, landscape/lawn, manager, common maint/repair, internet access
- Built by DR Horton
- The community has rules related to allowable golf cart usage in the community
Amenities
- Clubhouse
Recreation
- Community Pool
Map
Home Values in the Area
Average Home Value in this Area
Tax History
| Year | Tax Paid | Tax Assessment Tax Assessment Total Assessment is a certain percentage of the fair market value that is determined by local assessors to be the total taxable value of land and additions on the property. | Land | Improvement |
|---|---|---|---|---|
| 2024 | $773 | $12,269 | $3,291 | $8,978 |
| 2023 | $773 | $8,205 | $1,373 | $6,832 |
| 2021 | $677 | $8,205 | $1,373 | $6,832 |
| 2020 | $585 | $8,205 | $1,373 | $6,832 |
| 2019 | $585 | $8,205 | $1,373 | $6,832 |
| 2018 | $0 | $8,100 | $1,600 | $6,500 |
| 2017 | $131 | $1,347 | $1,347 | $0 |
| 2016 | -- | $2,020 | $2,020 | $0 |
| 2015 | $440 | $2,021 | $2,021 | $0 |
| 2014 | $12 | $2,021 | $2,021 | $0 |
Property History
| Date | Event | Price | List to Sale | Price per Sq Ft |
|---|---|---|---|---|
| 10/20/2025 10/20/25 | Price Changed | $309,900 | -1.6% | $182 / Sq Ft |
| 09/18/2025 09/18/25 | Price Changed | $314,900 | -6.0% | $184 / Sq Ft |
| 08/25/2025 08/25/25 | For Sale | $334,900 | -- | $196 / Sq Ft |
Purchase History
| Date | Type | Sale Price | Title Company |
|---|---|---|---|
| Warranty Deed | $205,000 | -- | |
| Warranty Deed | -- | -- | |
| Warranty Deed | $407,575 | -- |
Mortgage History
| Date | Status | Loan Amount | Loan Type |
|---|---|---|---|
| Open | $175,000 | VA |
Source: Coastal Carolinas Association of REALTORS®
MLS Number: 2520737
APN: 30508020059
- 508 Colonial Trace Dr Unit 8A
- 511 Colonial Trace Dr Unit 7-C
- 509 Shellbank Dr Unit B
- 1274 Camlet Ln
- 278 Carolina Crossing Blvd
- 899 Callant Dr
- 850 Fairway Dr Unit 1003EE
- 864 Callant Dr
- 860 Fairway Dr Unit 705Dd
- 625 Charter Dr
- 847 Callant Dr
- 241 Carolina Crossing Blvd
- 324 Glenridge Dr
- 744 Sun Colony Blvd
- 748 Sun Colony Blvd
- 732 Sun Colony Blvd
- 197 Northside Dr
- 723 Sun Colony Blvd
- 2425 Bittar Spar Rd
- 180 Northside Dr
- 720 Charter Dr Unit 105
- 720-755 Charter Dr
- 246 Marauder Dr
- 905 Vernal Place
- 2412 Brick Dr
- 540 Duvall St
- 242 Sun Colony Blvd Unit 305
- 1103 Checkerberry St
- 1793 Sapphire Dr
- TBD Highway 17
- 3700 Golf Colony Ln
- 1065 Plantation Dr W
- 3700 Golf Colony Ln Unit 14B
- 3700 Golf Colony Ln Unit 14E
- 236 Goldenrod Cir
- 847 Flowering Branch Ave
- 4506 Little River Inn Ln
- 4502 Little River Inn Ln Unit 2505
- 4482 Little River Inn Ln Unit 2006
- 4246 Villas Dr Unit 706
