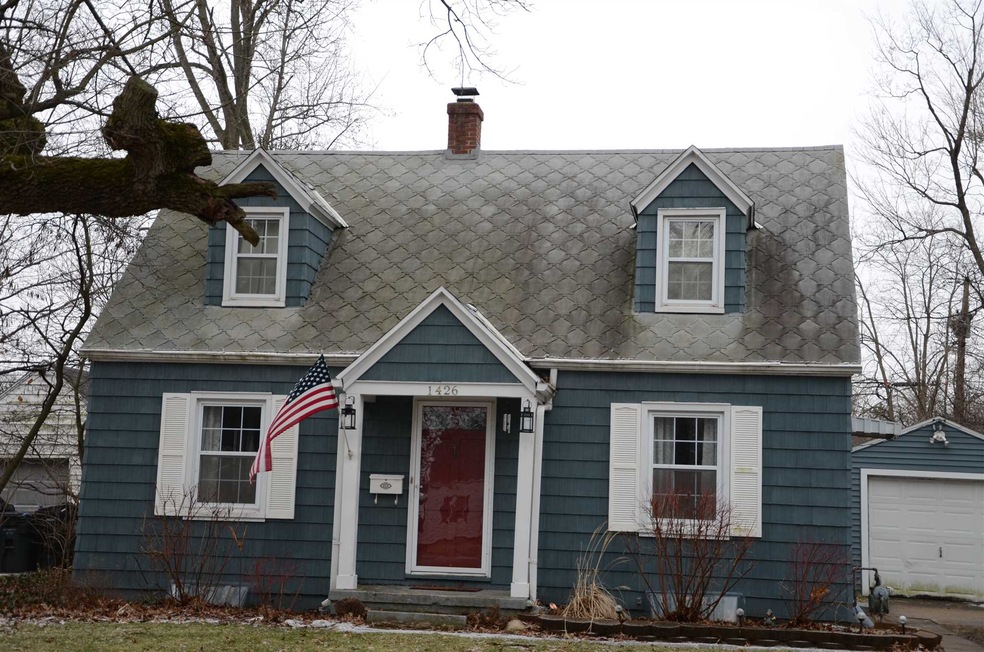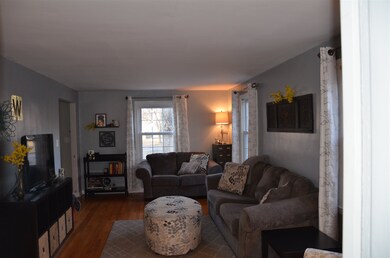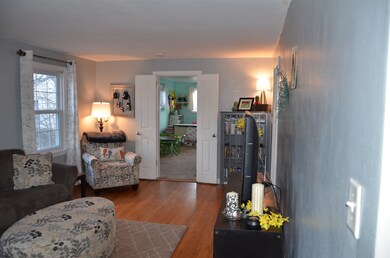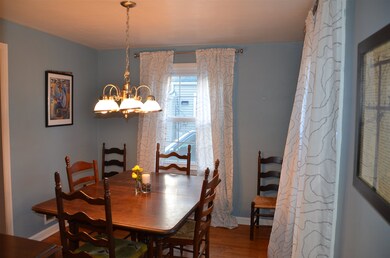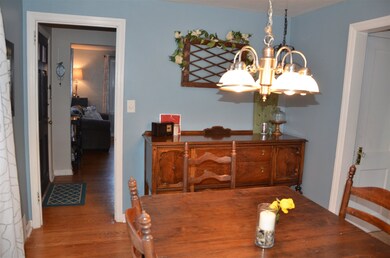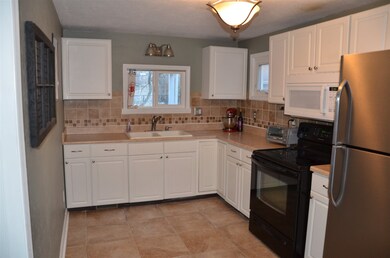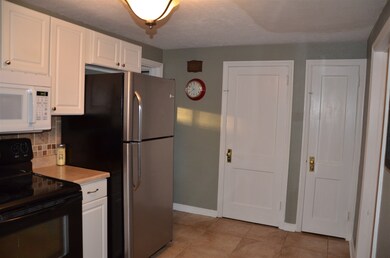
1426 E Ewing Ave South Bend, IN 46613
Highlights
- Cape Cod Architecture
- Forced Air Heating and Cooling System
- Level Lot
- 1 Car Detached Garage
About This Home
As of April 2019Cape Cod nestled in the foothills of the Ridgedale area. Lots of hardwood flooring and tile. Large living room, formal dining room, functional kitchen, main floor half bath and laundry room - plus a fantastic bonus room. The second level has two bedrooms, full bath and a bonus room. So many closets! There is a lot of flex space here that you get to decide how to use! Partial poured basement has high ceilings which this owner used a Dojo. Exterior features are a one car garage, covered porch and a new coated chain link fence.
Home Details
Home Type
- Single Family
Est. Annual Taxes
- $1,032
Year Built
- Built in 1947
Lot Details
- 8,699 Sq Ft Lot
- Lot Dimensions are 58x150
- Level Lot
Parking
- 1 Car Detached Garage
Home Design
- Cape Cod Architecture
- Poured Concrete
- Shingle Siding
Interior Spaces
- 1.5-Story Property
- Partially Finished Basement
Bedrooms and Bathrooms
- 3 Bedrooms
Schools
- Lincoln Elementary School
- Jackson Middle School
- Riley High School
Utilities
- Forced Air Heating and Cooling System
- Heating System Uses Gas
Community Details
- Whitcomb & Keller Subdivision
Listing and Financial Details
- Assessor Parcel Number 71-09-19-128-002.000-026
Ownership History
Purchase Details
Home Financials for this Owner
Home Financials are based on the most recent Mortgage that was taken out on this home.Purchase Details
Home Financials for this Owner
Home Financials are based on the most recent Mortgage that was taken out on this home.Purchase Details
Home Financials for this Owner
Home Financials are based on the most recent Mortgage that was taken out on this home.Purchase Details
Home Financials for this Owner
Home Financials are based on the most recent Mortgage that was taken out on this home.Similar Homes in South Bend, IN
Home Values in the Area
Average Home Value in this Area
Purchase History
| Date | Type | Sale Price | Title Company |
|---|---|---|---|
| Warranty Deed | -- | None Available | |
| Warranty Deed | -- | Meridian Title | |
| Warranty Deed | -- | Meridian Title Corp | |
| Warranty Deed | -- | Meridian Title Corp |
Mortgage History
| Date | Status | Loan Amount | Loan Type |
|---|---|---|---|
| Open | $98,400 | New Conventional | |
| Closed | $91,600 | New Conventional | |
| Closed | $91,600 | New Conventional | |
| Previous Owner | $94,090 | New Conventional | |
| Previous Owner | $92,103 | FHA | |
| Previous Owner | $38,400 | New Conventional |
Property History
| Date | Event | Price | Change | Sq Ft Price |
|---|---|---|---|---|
| 04/12/2019 04/12/19 | Sold | $114,500 | -1.7% | $63 / Sq Ft |
| 03/01/2019 03/01/19 | Pending | -- | -- | -- |
| 02/27/2019 02/27/19 | For Sale | $116,500 | +20.1% | $64 / Sq Ft |
| 06/19/2015 06/19/15 | Sold | $97,000 | -7.5% | $76 / Sq Ft |
| 05/01/2015 05/01/15 | Pending | -- | -- | -- |
| 04/24/2015 04/24/15 | For Sale | $104,900 | -- | $83 / Sq Ft |
Tax History Compared to Growth
Tax History
| Year | Tax Paid | Tax Assessment Tax Assessment Total Assessment is a certain percentage of the fair market value that is determined by local assessors to be the total taxable value of land and additions on the property. | Land | Improvement |
|---|---|---|---|---|
| 2024 | $1,904 | $156,000 | $14,700 | $141,300 |
| 2023 | $1,861 | $160,200 | $14,700 | $145,500 |
| 2022 | $1,572 | $135,000 | $14,700 | $120,300 |
| 2021 | $1,378 | $115,200 | $20,800 | $94,400 |
| 2020 | $1,220 | $102,700 | $18,600 | $84,100 |
| 2019 | $1,008 | $96,500 | $18,900 | $77,600 |
| 2018 | $1,100 | $94,400 | $18,400 | $76,000 |
| 2017 | $1,032 | $87,100 | $16,400 | $70,700 |
| 2016 | $867 | $73,800 | $13,900 | $59,900 |
| 2014 | $792 | $68,900 | $13,900 | $55,000 |
| 2013 | $792 | $68,900 | $13,900 | $55,000 |
Agents Affiliated with this Home
-

Seller's Agent in 2019
Carla Myers
RE/MAX
(574) 993-0467
50 Total Sales
-

Buyer's Agent in 2019
Stephanie Larimore
RE/MAX
(206) 619-1996
112 Total Sales
-

Seller's Agent in 2015
Steve Smith
Irish Realty
(574) 360-2569
951 Total Sales
Map
Source: Indiana Regional MLS
MLS Number: 201906691
APN: 71-09-19-128-002.000-026
- 1625 E Ewing Ave
- 1534 E Bowman St
- 1220 E Fox St
- 1613 Leer St
- 1402 E Calvert St
- 1156 E Donald St
- 1127 E Fox St
- 1826 E Donald St
- 1848 E Ewing Ave
- 2527 Woodmont Dr
- 1131 E Bowman St
- 1431 E Dayton St
- 1834 E Bowman St
- 2421 Miami St
- 1014 E Donald St
- 925 Altgeld St
- 1130 Donmoyer Ave
- 2814 Miami St
- 830 E Ewing Ave
- 1014 E Oakside St
