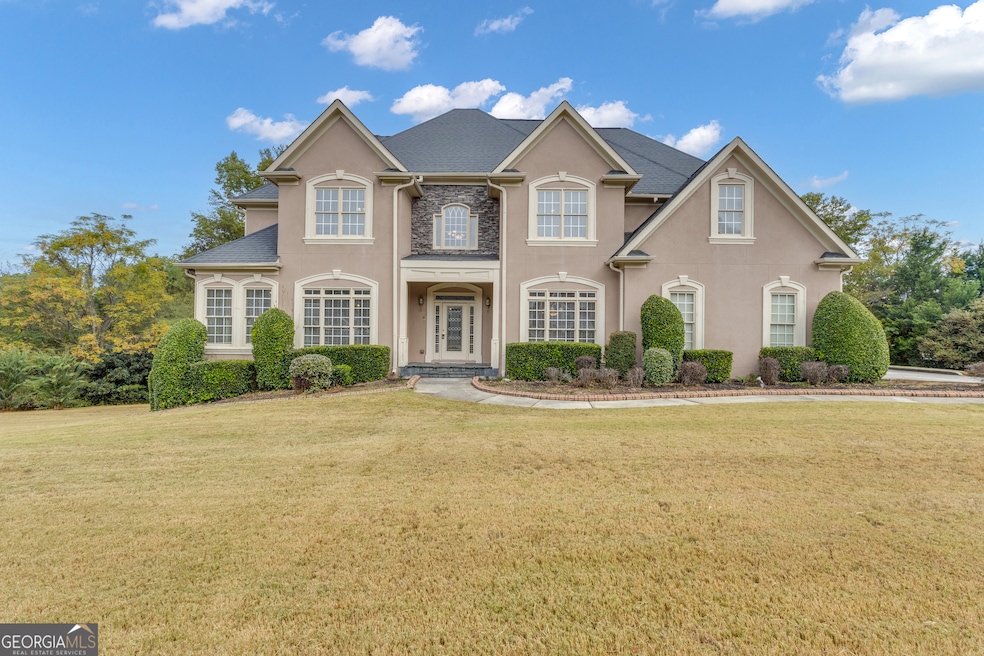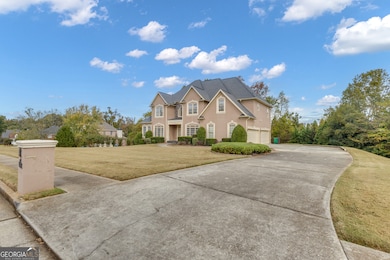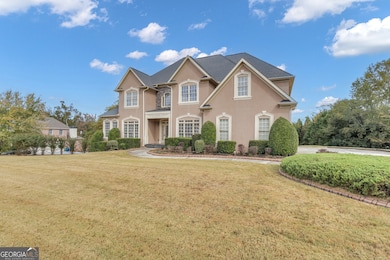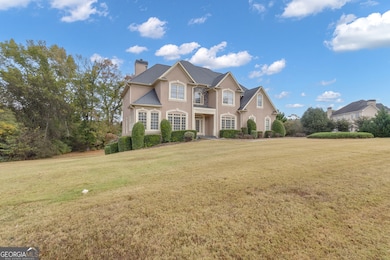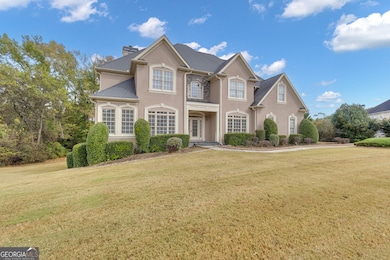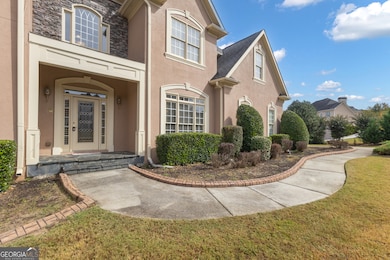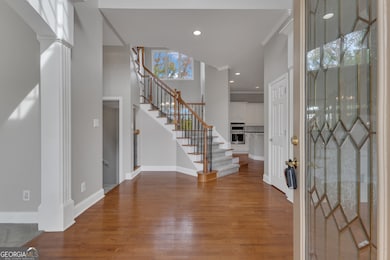1426 Greenridge Trail Lithonia, GA 30058
Estimated payment $4,600/month
Highlights
- 1.18 Acre Lot
- Fireplace in Primary Bedroom
- Private Lot
- Dining Room Seats More Than Twelve
- Deck
- Traditional Architecture
About This Home
*Sophisticated Living in Greenridge* Set in the prestigious Greenridge community, this elegant home combines timeless design with generous modern comforts. Meticulously maintained, it offers an impressive four-car garage and a layout that perfectly balances style and functionality. A soaring two-story foyer welcomes you inside, where light-filled spaces flow seamlessly from room to room. The kitchen is beautifully appointed with stainless steel appliances, a gas cooktop, and ample counter space-ideal for both casual dining and effortless entertaining. The finished terrace level is a true extension of the home, featuring a custom bar, theater room, full bath, and a flexible space that easily serves as a guest suite, home gym, or creative studio. Upstairs, the owner's suite provides a serene escape, complete with a private sitting area, jetted soaking tub, dual vanities, and an expansive walk-in closet. Additional highlights include a dedicated home office, a secondary family room, and abundant storage throughout. Outdoors, enjoy a spacious, level backyard perfect for gatherings and play, complemented by a manicured front lawn that enhances the home's distinguished curb appeal. Located just 30 minutes from the airport, this residence delivers the ultimate in refined suburban living. Schedule your private tour and experience Greenridge at its finest.
Home Details
Home Type
- Single Family
Est. Annual Taxes
- $10,175
Year Built
- Built in 2000
Lot Details
- 1.18 Acre Lot
- Private Lot
- Level Lot
- Garden
- Grass Covered Lot
HOA Fees
- $38 Monthly HOA Fees
Home Design
- Traditional Architecture
- Composition Roof
- Stucco
Interior Spaces
- 3-Story Property
- Wet Bar
- Central Vacuum
- High Ceiling
- Ceiling Fan
- Gas Log Fireplace
- Double Pane Windows
- Family Room with Fireplace
- 2 Fireplaces
- Dining Room Seats More Than Twelve
- Breakfast Room
- Home Gym
- Fire and Smoke Detector
Kitchen
- Breakfast Bar
- Built-In Oven
- Cooktop
- Microwave
- Dishwasher
- Kitchen Island
- Solid Surface Countertops
Flooring
- Wood
- Carpet
- Tile
Bedrooms and Bathrooms
- 4 Bedrooms
- Fireplace in Primary Bedroom
- Walk-In Closet
- Soaking Tub
Laundry
- Laundry Room
- Laundry on upper level
- Dryer
- Washer
Finished Basement
- Interior and Exterior Basement Entry
- Finished Basement Bathroom
Parking
- 4 Car Garage
- Parking Accessed On Kitchen Level
- Garage Door Opener
Outdoor Features
- Deck
Schools
- Shadow Rock Elementary School
- Redan Middle School
- Redan High School
Utilities
- Two cooling system units
- Central Heating and Cooling System
- Underground Utilities
- 220 Volts
- Electric Water Heater
- Phone Available
- Cable TV Available
Community Details
- $500 Initiation Fee
- Association fees include ground maintenance
- Greenridge Subdivision
Map
Home Values in the Area
Average Home Value in this Area
Tax History
| Year | Tax Paid | Tax Assessment Tax Assessment Total Assessment is a certain percentage of the fair market value that is determined by local assessors to be the total taxable value of land and additions on the property. | Land | Improvement |
|---|---|---|---|---|
| 2025 | $7,946 | $247,040 | $28,640 | $218,400 |
| 2024 | $7,996 | $232,880 | $28,640 | $204,240 |
| 2023 | $7,996 | $231,520 | $28,640 | $202,880 |
| 2022 | $6,384 | $184,480 | $28,640 | $155,840 |
| 2021 | $5,336 | $154,040 | $28,640 | $125,400 |
| 2020 | $5,556 | $160,240 | $28,640 | $131,600 |
| 2019 | $5,430 | $158,440 | $28,640 | $129,800 |
| 2018 | $4,524 | $137,200 | $28,640 | $108,560 |
| 2017 | $4,730 | $132,720 | $28,640 | $104,080 |
| 2016 | $4,785 | $137,800 | $28,640 | $109,160 |
| 2014 | $3,282 | $95,080 | $28,640 | $66,440 |
Property History
| Date | Event | Price | List to Sale | Price per Sq Ft |
|---|---|---|---|---|
| 10/20/2025 10/20/25 | For Sale | $699,900 | -- | $136 / Sq Ft |
Purchase History
| Date | Type | Sale Price | Title Company |
|---|---|---|---|
| Deed | $687,000 | -- | |
| Foreclosure Deed | $452,000 | -- | |
| Deed | $420,000 | -- | |
| Quit Claim Deed | -- | -- | |
| Quit Claim Deed | -- | -- | |
| Quit Claim Deed | -- | -- | |
| Quit Claim Deed | -- | -- | |
| Deed | $495,000 | -- | |
| Quit Claim Deed | -- | -- |
Mortgage History
| Date | Status | Loan Amount | Loan Type |
|---|---|---|---|
| Open | $68,700 | Stand Alone Refi Refinance Of Original Loan | |
| Previous Owner | $48,000 | Stand Alone Refi Refinance Of Original Loan | |
| Previous Owner | $480,000 | New Conventional | |
| Previous Owner | $396,000 | New Conventional |
Source: Georgia MLS
MLS Number: 10628666
APN: 16-067-01-056
- 1397 Bentley Woods Trail
- 1821 Redan Rd
- 1378 Stoneleigh Hill Rd
- 1437 Stoneleigh Hill Rd
- 5971 Redan Rd
- 1325 Stoneleigh Way
- 5599 Redan Cir
- 1355 Stoneleigh Way
- 5598 Emerald Glen
- 5571 Tunbridge Wells Rd
- 5521 Joeclay Dr
- 1467 Stoneleigh Cir
- 5743 Tunbridge Wells Rd
- 5601 Tunbridge Wells Rd
- 5602 Tunbridge Wells Rd
- 1509 Burnstone Dr
- 1533 Burnstone Dr
- 1545 Burnstone Dr
- 1579 Dillard Rd
- 6019 Paul Rd
- 1350 Stoneleigh Way
- 1411 Diamond Key
- 5503 Tunbridge Wells Rd
- 1130 Lee Whatley Dr Unit 2
- 5561 George Rd
- 1580 Burnstone Dr
- 1569 Dillard Rd
- 1595 Burnstone Dr
- 1401 Panola Rd
- 1305 Panola Rd
- 5806 Bellingrath Way
- 5438 Brandon Ct
- 1682 Charmeth Rd
- 5437 Biffle Rd
- 6453 Shadow Rock Dr
- 1138 School
- 5917 S Deshon Ct
- 1310 Muirfield Dr
- 5349 Tracey Dr
- 1189 Arbor Stream Ct
