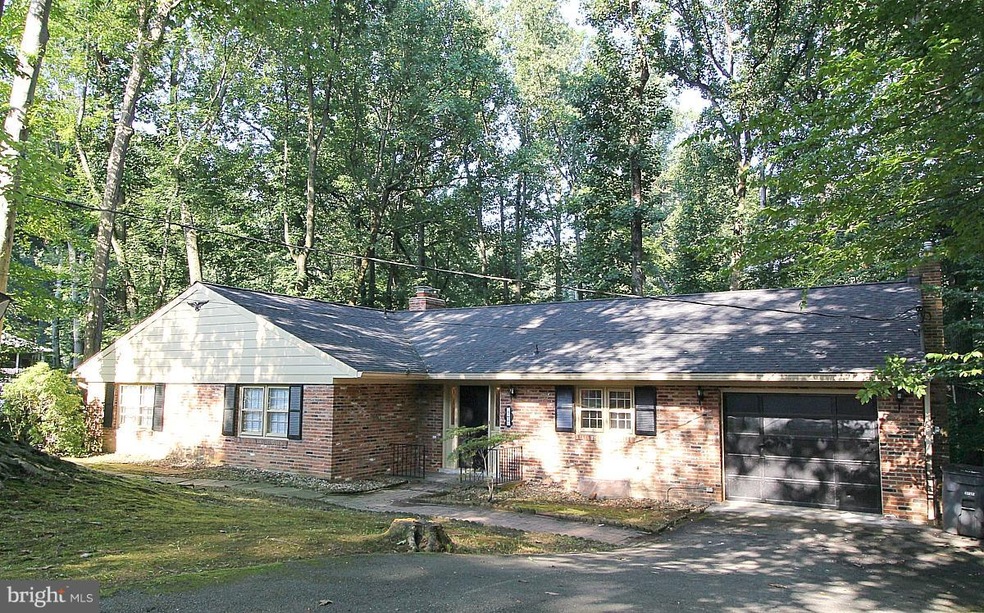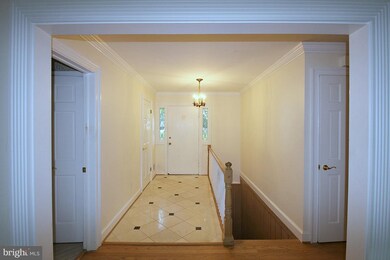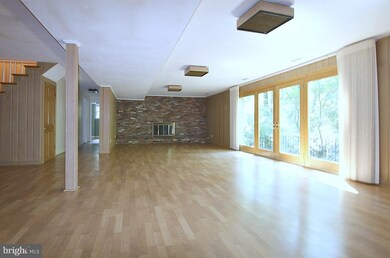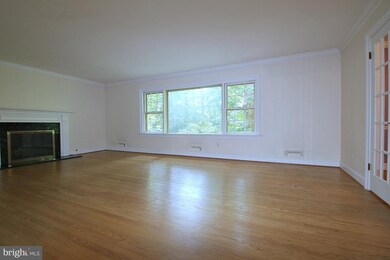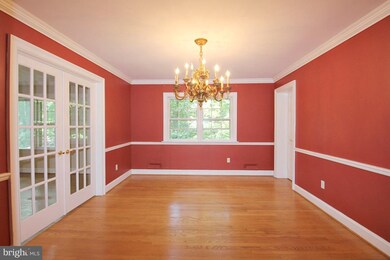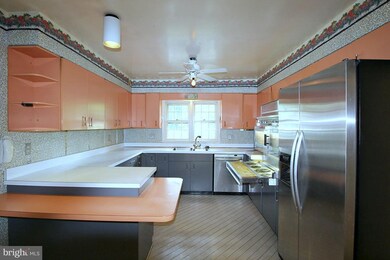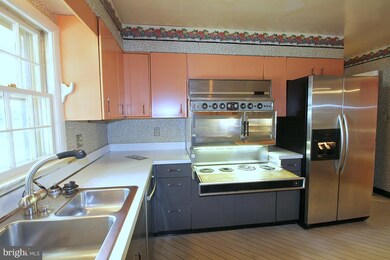
1426 Highwood Dr McLean, VA 22101
Highlights
- Private Pool
- Rambler Architecture
- Main Floor Bedroom
- Chesterbrook Elementary School Rated A
- Wood Flooring
- 2 Fireplaces
About This Home
As of February 2021*LOTS of OPPORTUNITY* in this spacious 5BR/3 full bath rambler on 2 finished levels on wooded .35 acre lot on quiet cul-de-sac in sought-after Chesterbrook Woods location! This home features main level master bedroom; 2 fireplaces, one on each level; finished, walk out lower level; 1-car garage; treed views! Easy access to DC, Tyson's, shopping, and schools!
Home Details
Home Type
- Single Family
Est. Annual Taxes
- $11,068
Year Built
- Built in 1963
Lot Details
- 0.35 Acre Lot
- Property is zoned 120
Parking
- 1 Car Attached Garage
Home Design
- Rambler Architecture
- Brick Exterior Construction
Interior Spaces
- Property has 2 Levels
- 2 Fireplaces
- Living Room
- Dining Room
- Den
- Game Room
- Wood Flooring
Kitchen
- Breakfast Area or Nook
- Dishwasher
Bedrooms and Bathrooms
- 5 Bedrooms | 3 Main Level Bedrooms
- En-Suite Primary Bedroom
- En-Suite Bathroom
- 3 Full Bathrooms
Laundry
- Laundry Room
- Front Loading Dryer
- Washer
Finished Basement
- Walk-Out Basement
- Rear Basement Entry
- Natural lighting in basement
Pool
- Private Pool
Schools
- Chesterbrook Elementary School
- Mclean High School
Utilities
- Forced Air Heating and Cooling System
- Natural Gas Water Heater
Community Details
- No Home Owners Association
- Chesterbrook Woods Subdivision
Listing and Financial Details
- Tax Lot 23
- Assessor Parcel Number 31-2-10- -23
Ownership History
Purchase Details
Home Financials for this Owner
Home Financials are based on the most recent Mortgage that was taken out on this home.Purchase Details
Home Financials for this Owner
Home Financials are based on the most recent Mortgage that was taken out on this home.Purchase Details
Home Financials for this Owner
Home Financials are based on the most recent Mortgage that was taken out on this home.Similar Home in the area
Home Values in the Area
Average Home Value in this Area
Purchase History
| Date | Type | Sale Price | Title Company |
|---|---|---|---|
| Deed | $1,365,000 | Cardinal Title | |
| Deed | $1,365,000 | Cardinal Title Group Llc | |
| Deed | $735,000 | Monarch Title | |
| Deed | $385,000 | -- |
Mortgage History
| Date | Status | Loan Amount | Loan Type |
|---|---|---|---|
| Open | $350,000 | New Conventional | |
| Closed | $822,375 | New Conventional | |
| Closed | $350,000 | Credit Line Revolving | |
| Closed | $822,375 | New Conventional | |
| Previous Owner | $150,000 | Credit Line Revolving | |
| Previous Owner | $624,750 | New Conventional | |
| Previous Owner | $417,000 | New Conventional | |
| Previous Owner | $300,000 | New Conventional |
Property History
| Date | Event | Price | Change | Sq Ft Price |
|---|---|---|---|---|
| 07/22/2025 07/22/25 | Pending | -- | -- | -- |
| 07/17/2025 07/17/25 | Price Changed | $1,495,000 | -6.3% | $407 / Sq Ft |
| 06/28/2025 06/28/25 | For Sale | $1,595,000 | +16.8% | $435 / Sq Ft |
| 02/17/2021 02/17/21 | Sold | $1,365,000 | -2.5% | $335 / Sq Ft |
| 12/28/2020 12/28/20 | Pending | -- | -- | -- |
| 11/18/2020 11/18/20 | Price Changed | $1,399,999 | -3.4% | $343 / Sq Ft |
| 11/07/2020 11/07/20 | For Sale | $1,450,000 | +97.3% | $356 / Sq Ft |
| 12/01/2017 12/01/17 | Sold | $735,000 | -1.9% | $180 / Sq Ft |
| 10/17/2017 10/17/17 | Pending | -- | -- | -- |
| 10/06/2017 10/06/17 | For Sale | $749,000 | -- | $184 / Sq Ft |
Tax History Compared to Growth
Tax History
| Year | Tax Paid | Tax Assessment Tax Assessment Total Assessment is a certain percentage of the fair market value that is determined by local assessors to be the total taxable value of land and additions on the property. | Land | Improvement |
|---|---|---|---|---|
| 2024 | $18,107 | $1,462,020 | $773,000 | $689,020 |
| 2023 | $17,502 | $1,462,120 | $773,000 | $689,120 |
| 2022 | $15,623 | $1,285,360 | $638,000 | $647,360 |
| 2021 | $13,699 | $1,100,420 | $525,000 | $575,420 |
| 2020 | $12,902 | $1,028,510 | $575,000 | $453,510 |
| 2019 | $12,021 | $954,940 | $575,000 | $379,940 |
| 2018 | $10,437 | $907,570 | $553,000 | $354,570 |
| 2017 | $10,850 | $877,570 | $523,000 | $354,570 |
| 2016 | $11,068 | $896,230 | $523,000 | $373,230 |
| 2015 | $10,572 | $886,230 | $513,000 | $373,230 |
| 2014 | $10,833 | $910,850 | $513,000 | $397,850 |
Agents Affiliated with this Home
-

Seller's Agent in 2025
Saundra Giannini
Washington Fine Properties, LLC
(703) 307-6096
1 in this area
32 Total Sales
-

Seller's Agent in 2021
Joanne Sawczuk
TTR Sotheby's International Realty
(703) 328-5427
1 in this area
31 Total Sales
-
d
Buyer's Agent in 2021
datacorrect BrightMLS
Non Subscribing Office
-

Seller's Agent in 2017
JD Callander
Weichert Corporate
(703) 821-1025
75 in this area
191 Total Sales
-

Buyer's Agent in 2017
Phyllis Patterson
TTR Sotheby's International Realty
(703) 310-6201
4 in this area
548 Total Sales
Map
Source: Bright MLS
MLS Number: 1001725713
APN: 0312-10-0023
- 1440 Highwood Dr
- 6020 Copely Ln
- 1468 Highwood Dr
- 1347 Kirby Rd
- 1515 Crestwood Ln
- 5908 Calla Dr
- 5840 Hilldon St
- 1538 Forest Ln
- 4113 N River St
- 681 Chain Bridge Rd
- 681-B Chain Bridge Rd
- 681 A Chain Bridge
- 714 Belgrove Rd
- 710 Belgrove Rd
- 6008 Oakdale Rd
- 4008 N Stuart St
- 4012 N Stafford St
- 1441 Colleen Ln
- 1342 Potomac School Rd
- 1205 Crest Ln
