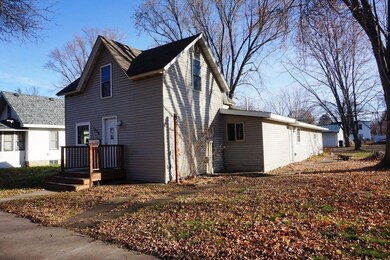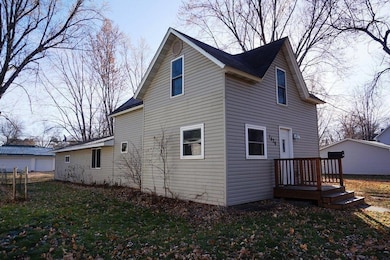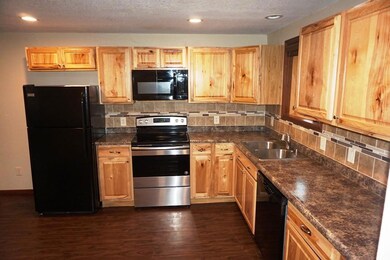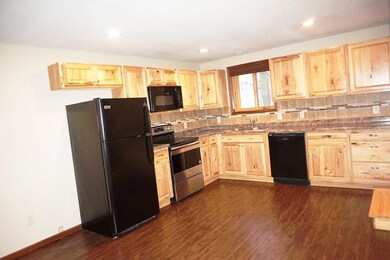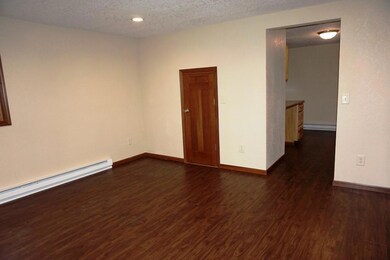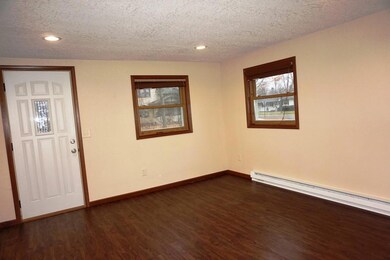
1426 Knapp St Menomonie, WI 54751
Highlights
- No HOA
- 2 Car Attached Garage
- Living Room
- Home Office
- Eat-In Kitchen
- Entrance Foyer
About This Home
As of March 2024Nicely updated North Menomonie 4 bed, 1 bath family home with large attached garage. Located in desirable neighborhood; close to public park, walking/bike trail, water park, elementary school and shopping. Easy access to I-94. Alley access to back of lot which is large enough to place an additional garage. Updated items: Flooring, Plumbing, Doors, Electrical, Drywall/Paint, Insulation, Appliances, Kitchen and more.
Last Agent to Sell the Property
WESTconsin Realty LLC Brokerage Email: esutherland@westconsinrealty.com Listed on: 11/22/2023
Last Buyer's Agent
NON-RMLS NON-RMLS
Non-MLS
Home Details
Home Type
- Single Family
Est. Annual Taxes
- $2,393
Year Built
- Built in 1930
Lot Details
- 0.3 Acre Lot
- Lot Dimensions are 132x64
Parking
- 2 Car Attached Garage
Home Design
- Brick Foundation
Interior Spaces
- 1,604 Sq Ft Home
- 2-Story Property
- Entrance Foyer
- Living Room
- Home Office
- Crawl Space
Kitchen
- Eat-In Kitchen
- Range
- Microwave
- Dishwasher
Bedrooms and Bathrooms
- 4 Bedrooms
- 1 Full Bathroom
Laundry
- Dryer
- Washer
Utilities
- Baseboard Heating
- Cable TV Available
Community Details
- No Home Owners Association
- Village/North Menomonie Subdivision
Listing and Financial Details
- Assessor Parcel Number 1725122813232100023
Ownership History
Purchase Details
Home Financials for this Owner
Home Financials are based on the most recent Mortgage that was taken out on this home.Purchase Details
Similar Homes in Menomonie, WI
Home Values in the Area
Average Home Value in this Area
Purchase History
| Date | Type | Sale Price | Title Company |
|---|---|---|---|
| Warranty Deed | $200,000 | Westconsin Title Services, Llc | |
| Grant Deed | -- | Dunn Cnty Title Svcs Inc |
Property History
| Date | Event | Price | Change | Sq Ft Price |
|---|---|---|---|---|
| 06/14/2025 06/14/25 | Price Changed | $220,000 | +2.4% | $137 / Sq Ft |
| 06/14/2025 06/14/25 | Pending | -- | -- | -- |
| 06/04/2025 06/04/25 | For Sale | $214,900 | +7.5% | $134 / Sq Ft |
| 03/28/2024 03/28/24 | Sold | $200,000 | 0.0% | $125 / Sq Ft |
| 02/22/2024 02/22/24 | Off Market | $200,000 | -- | -- |
| 01/05/2024 01/05/24 | Price Changed | $199,900 | -7.0% | $125 / Sq Ft |
| 11/22/2023 11/22/23 | For Sale | $215,000 | -- | $134 / Sq Ft |
Tax History Compared to Growth
Tax History
| Year | Tax Paid | Tax Assessment Tax Assessment Total Assessment is a certain percentage of the fair market value that is determined by local assessors to be the total taxable value of land and additions on the property. | Land | Improvement |
|---|---|---|---|---|
| 2024 | $2,611 | $130,500 | $16,000 | $114,500 |
| 2023 | $2,507 | $130,500 | $16,000 | $114,500 |
| 2022 | $2,393 | $130,500 | $16,000 | $114,500 |
| 2021 | $2,510 | $130,500 | $16,000 | $114,500 |
| 2020 | $2,567 | $101,300 | $13,100 | $88,200 |
| 2019 | $2,412 | $101,300 | $13,100 | $88,200 |
| 2018 | $2,360 | $101,300 | $13,100 | $88,200 |
| 2017 | $2,098 | $86,900 | $13,100 | $73,800 |
| 2016 | $2,155 | $86,900 | $13,100 | $73,800 |
| 2015 | $2,189 | $86,900 | $13,100 | $73,800 |
| 2014 | $2,221 | $86,900 | $13,100 | $73,800 |
| 2013 | $2,261 | $86,900 | $13,100 | $73,800 |
Agents Affiliated with this Home
-

Seller's Agent in 2025
Casey Martin
Pathways Real Estate
(715) 308-2582
39 in this area
69 Total Sales
-
O
Buyer's Agent in 2025
Other Companies Non-MLS
Other Companies/Non-MLS
-

Seller's Agent in 2024
Eric Sutherland
WESTconsin Realty LLC
(715) 308-9463
31 in this area
73 Total Sales
-
N
Buyer's Agent in 2024
NON-RMLS NON-RMLS
Non-MLS
Map
Source: NorthstarMLS
MLS Number: 6462870
APN: 1725122813232100023
- 1413 Wilson St
- 1308 Knapp St
- 1531 Tainter St
- 407 Cedar Ave E
- 1414 Messenger St
- 1116 Douglas St
- 1126 N Shore Dr
- 814 Broadway St N
- Lots 1-4 Tainter St NE
- 1403 Elm Ave W
- 631 Grandview Ct
- 519 Grandview Heights Ct
- 1352 5th Avenue N Shorewood Dr
- 1352 5th Ave N Shorewood Dr
- 903 28th Ave N
- 107 4th St W
- Pt of Lot 1 CSM 2811 Amber View St
- 1817 Ridgewood Cir
- 226 Amber View St
- 210 Amber View St

