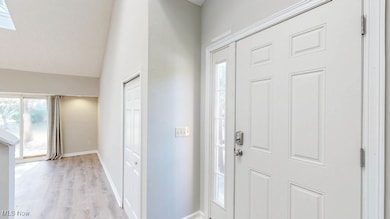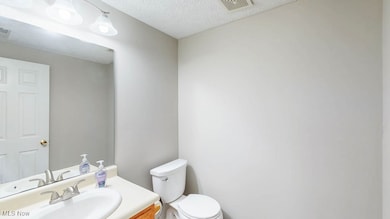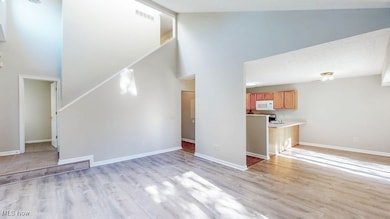Estimated payment $1,576/month
Highlights
- In Ground Pool
- Clubhouse
- Cul-De-Sac
- Open Floorplan
- High Ceiling
- 2 Car Attached Garage
About This Home
Don't miss this beautifully updated 3-bedroom, 2.5-bath condo located just a short walk from Kent State University. This spacious home features modern finishes throughout, including an open-concept main living area, spacious kitchen with updated appliances and a convenient 1/2 bath located on main level. The dining room and living room feature sliding glass doors leading to a private patio area. The second story features a convenient laundry area, main bedroom with ensuite bathroom and 2 additional bedrooms and a full bathroom. All the bedrooms feature ample closet space. Enjoy the convenience of a 2-car attached garage, in-unit laundry, and ample storage. Perfect for anyone looking to live close to all things that Kent, Ohio has to offer. This low-maintenance property offers comfort, style, and an unbeatable location. Sellers have taken care of some big items so this home can be maintenance free for the new owners. Updates: Front door 2020, Second story windows 2021, Washing machine 2021, Garage door 2021, Furnace and Central Air 2022, Armorlike Coating on Garage Floor and garage lighting 2022, Stove 2022, Hot water tank, shut off valves and pipes 2023, Refrigerator 2023 and Round Window above front door 2025. Freshly painted and cleaned through out! Do not let this one pass you by! Schedule your private tour today.
Listing Agent
RE/MAX Above & Beyond Brokerage Email: kimmalin.realtor@gmail.com, 330-958-2355 License #2011001965 Listed on: 10/02/2025

Property Details
Home Type
- Condominium
Est. Annual Taxes
- $2,727
Year Built
- Built in 1998
Lot Details
- Cul-De-Sac
- Partially Fenced Property
- Privacy Fence
HOA Fees
- $358 Monthly HOA Fees
Parking
- 2 Car Attached Garage
- Garage Door Opener
- Driveway
Home Design
- Entry on the 1st floor
- Fiberglass Roof
- Asphalt Roof
- Wood Siding
Interior Spaces
- 1,492 Sq Ft Home
- 2-Story Property
- Open Floorplan
- High Ceiling
- Recessed Lighting
- Storage
Kitchen
- Range
- Microwave
- Dishwasher
Bedrooms and Bathrooms
- 3 Bedrooms
- 2.5 Bathrooms
Laundry
- Laundry in unit
- Dryer
- Washer
Home Security
- Smart Home
- Smart Thermostat
Outdoor Features
- In Ground Pool
- Patio
Utilities
- Forced Air Heating and Cooling System
- Heating System Uses Gas
Listing and Financial Details
- Assessor Parcel Number 17-004-00-00-004-029
Community Details
Overview
- Association fees include management, insurance, ground maintenance, maintenance structure, parking, reserve fund, snow removal, trash, water
- Windchimes On Summit Condominiums Association
- Windchimes/ Summit Condo Ph Vii Subdivision
Amenities
- Common Area
- Clubhouse
Recreation
- Community Pool
Pet Policy
- No Pets Allowed
Security
- Carbon Monoxide Detectors
- Fire and Smoke Detector
Map
Home Values in the Area
Average Home Value in this Area
Tax History
| Year | Tax Paid | Tax Assessment Tax Assessment Total Assessment is a certain percentage of the fair market value that is determined by local assessors to be the total taxable value of land and additions on the property. | Land | Improvement |
|---|---|---|---|---|
| 2024 | $2,727 | $59,290 | $5,250 | $54,040 |
| 2023 | $2,118 | $37,350 | $5,250 | $32,100 |
| 2022 | $2,116 | $37,350 | $5,250 | $32,100 |
| 2021 | $2,120 | $37,350 | $5,250 | $32,100 |
| 2020 | $2,110 | $33,150 | $5,250 | $27,900 |
| 2019 | $2,111 | $33,150 | $5,250 | $27,900 |
| 2018 | $1,920 | $27,900 | $6,130 | $21,770 |
| 2017 | $1,920 | $27,900 | $6,130 | $21,770 |
| 2016 | $1,863 | $27,900 | $6,130 | $21,770 |
| 2015 | $1,864 | $27,900 | $6,130 | $21,770 |
| 2014 | $2,197 | $32,350 | $6,130 | $26,220 |
| 2013 | $2,181 | $32,350 | $6,130 | $26,220 |
Property History
| Date | Event | Price | List to Sale | Price per Sq Ft | Prior Sale |
|---|---|---|---|---|---|
| 10/17/2025 10/17/25 | Price Changed | $189,000 | -5.0% | $127 / Sq Ft | |
| 10/02/2025 10/02/25 | For Sale | $199,000 | +77.7% | $133 / Sq Ft | |
| 04/16/2020 04/16/20 | Sold | $112,000 | -6.5% | $75 / Sq Ft | View Prior Sale |
| 03/15/2020 03/15/20 | Pending | -- | -- | -- | |
| 03/06/2020 03/06/20 | For Sale | $119,850 | -- | $80 / Sq Ft |
Purchase History
| Date | Type | Sale Price | Title Company |
|---|---|---|---|
| Quit Claim Deed | -- | None Listed On Document | |
| Interfamily Deed Transfer | -- | None Available | |
| Warranty Deed | $112,000 | Multiple | |
| Warranty Deed | $850 | None Available | |
| Warranty Deed | $850 | None Available | |
| Warranty Deed | -- | None Available | |
| Warranty Deed | $105,000 | -- |
Mortgage History
| Date | Status | Loan Amount | Loan Type |
|---|---|---|---|
| Previous Owner | $70,000 | No Value Available |
Source: MLS Now
MLS Number: 5160515
APN: 17-004-00-00-004-029
- 1523 Whitehall Blvd
- 1024E Cedar Ridge Dr
- 1024A Cedar Ridge Dr
- 1587 Chadwick Rd
- 720 Ivan Dr
- 703 Avondale St
- 561 E School St
- 0 Meloy Rd Unit 5162435
- 1625 S Lincoln St
- 1737 Holly Dr
- 238 Valleyview Dr
- 1236 Cedar Ridge Rd
- 218 E School St
- 1755 Honeychuck Ln
- 218 E Oak St
- 5044 Sherman Wood Dr
- Poplar Plan at Woodland Reserve
- Nassau Cove Plan at Woodland Reserve
- 5123 Troyer Dr
- 5205 Cline Rd Unit A
- 1588 E Summit St
- 1494 Stratford Dr
- 1521 Whitehall Blvd
- 300 Hickory Mills Cir
- 1450 E Summit St
- 936 Morris Rd
- 500 Golden Oaks Dr
- 705-707 S Lincoln St
- 548 E Summit St
- 1537 S Water St
- 1700 E Main St
- 182 Dale Dr
- 5221 Cline Rd Unit E
- 1841 Ashton Ln
- 1928 Mohawk Place
- 1645 Franklin Ave
- 500 S Depeyster St
- 6800 Alpha Dr
- 426 W Elm St Unit A
- 1002 Lake St






