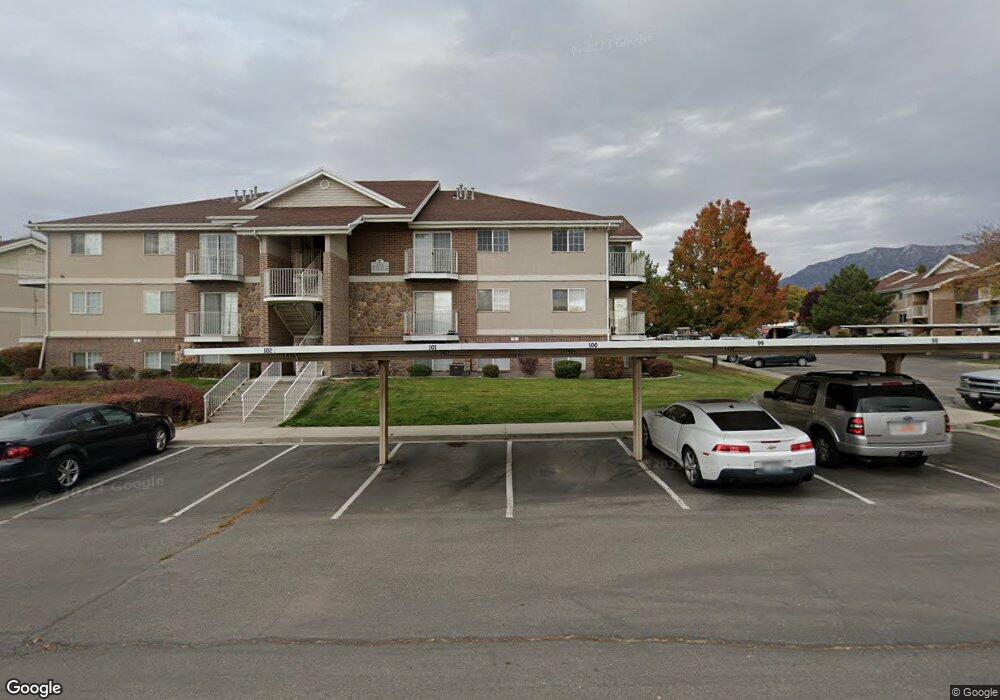1426 N 1300 W Unit 63 Orem, UT 84057
Aspen Neighborhood
3
Beds
2
Baths
961
Sq Ft
871
Sq Ft Lot
About This Home
This home is located at 1426 N 1300 W Unit 63, Orem, UT 84057. 1426 N 1300 W Unit 63 is a home located in Utah County with nearby schools including Bonneville Elementary School, Orem Junior High School, and Timpanogos High School.
Create a Home Valuation Report for This Property
The Home Valuation Report is an in-depth analysis detailing your home's value as well as a comparison with similar homes in the area
Home Values in the Area
Average Home Value in this Area
Tax History Compared to Growth
Map
Nearby Homes
- 1503 N 1285 W
- 1336 N 1230 W
- 1499 N 1200 W Unit 8
- 1154 W 1340 N
- 1554 N 1150 W
- 1645 W 1600 N
- 1062 N 1035 W
- 999 W 1100 N
- 1081 W 993 N Unit 101
- 983 W 1055 N Unit 816
- 1140 W 950 N Unit D304
- 1140 W 950 N Unit B402
- 1140 W 950 N Unit A401
- 1030 N 995 W Unit 915
- 1030 N 995 W Unit 905
- 1018 N 985 W Unit 516
- 982 W 960 N Unit 109
- 1405 N 770 W
- 1561 N 740 W
- 1798 N 860 W
- 1436 N 1300 W
- 1428 N 1300 W
- 1436 N 1300 W Unit 68
- 1428 N 1300 W Unit 64
- 1444 N 1300 W
- 1442 N 1300 W
- 1444 N 1300 W Unit 72
- 1442 N 1300 W Unit 71
- 1434 N 1300 W Unit 67
- 1438 N 1300 W
- 1430 N 1300 W
- 1422 N 1300 W
- 1430 N 1300 W Unit 65
- 1438 N 1300 W Unit 69
- 1422 N 1300 W Unit 61
- 1440 N 1300 W
- 1432 N 1300 W
- 1432 N 1300 W Unit 66
- 1440 N 1300 W Unit 70
- 1424 N 1300 W
