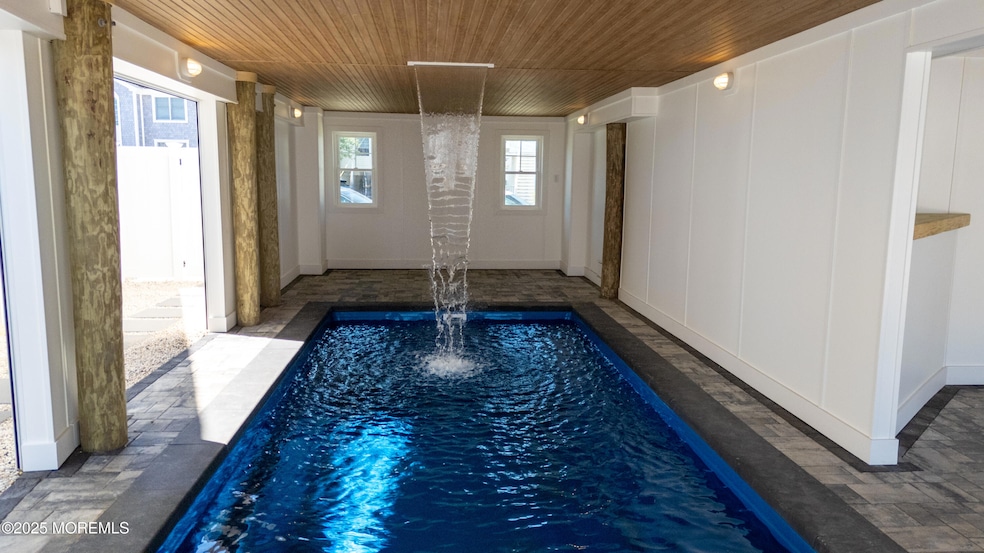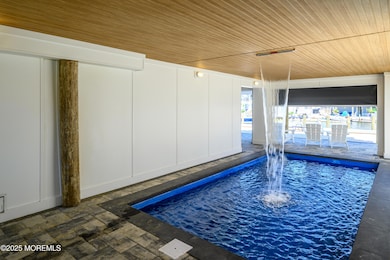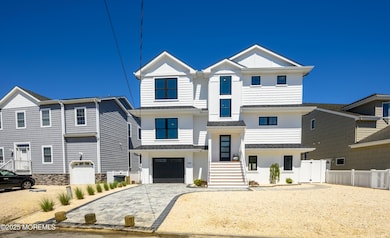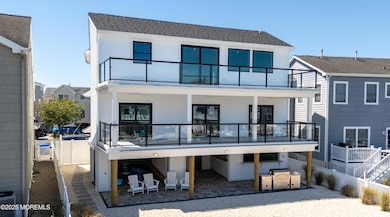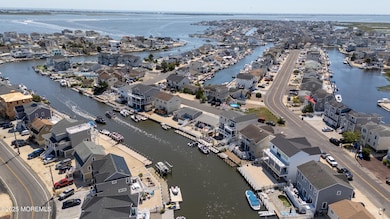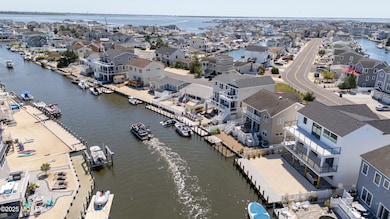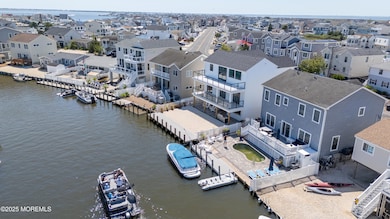1426 Paul Blvd Manahawkin, NJ 08050
Stafford NeighborhoodEstimated payment $12,033/month
Highlights
- Water Views
- Parking available for a boat
- In Ground Pool
- Docks
- New Construction
- Home fronts a lagoon or estuary
About This Home
Mel-John Developers '' Celebrating 20 Years of Building Quality Homes in Manahawkin and LBI Area'' Latest New Construction Waterfront Home in Beach Haven West. Welcome to your dream home in Beach Haven West! This brand-new, 5-bedroom, 3-bathroom custom-built residence offers luxurious coastal living on a picturesque lagoon, complete with your own private bulkhead boat slip and pool. Key Features: Reverse Living Layout: Maximizes water views from the main living areas, ensuring every sunrise and sunset is a breathtaking experience. Chef's Kitchen: Designed for the culinary enthusiast, featuring top-of-the-line stainless steel appliances, custom cabinetry, granite counter tops. Private Elevator: Effortlessly access all levels of the home in your personal elevator. Effortlessly access all levels of the home in your personal elevator. Expansive Decks & Patios: Enjoy outdoor living at its finest with multiple decks, pool and a large patio, ideal for al fresco dining, sunbathing, or simply relaxing by the water. Private Boat Dock: Direct lagoon access
Home Details
Home Type
- Single Family
Est. Annual Taxes
- $5,535
Lot Details
- 4,792 Sq Ft Lot
- Lot Dimensions are 58.98 x 84.51
- Home fronts a lagoon or estuary
- Fenced
Parking
- 1 Car Attached Garage
- Driveway with Pavers
- Paver Block
- Parking available for a boat
Home Design
- New Construction
- Shore Colonial Architecture
- Shingle Roof
- Vinyl Siding
Interior Spaces
- 2,752 Sq Ft Home
- 3-Story Property
- Elevator
- Ceiling height of 9 feet on the main level
- Recessed Lighting
- 2 Fireplaces
- Electric Fireplace
- Insulated Windows
- Sliding Doors
- Combination Kitchen and Dining Room
- Center Hall
- Water Views
Kitchen
- Eat-In Kitchen
- Gas Cooktop
- Range Hood
- Microwave
- Dishwasher
- Kitchen Island
- Granite Countertops
Flooring
- Laminate
- Ceramic Tile
Bedrooms and Bathrooms
- 5 Bedrooms
- Fireplace in Primary Bedroom
- Walk-In Closet
- 3 Full Bathrooms
- Dual Vanity Sinks in Primary Bathroom
- Primary Bathroom includes a Walk-In Shower
Pool
- In Ground Pool
- Pool Equipment Stays
Outdoor Features
- Property near a lagoon
- Bulkhead
- Docks
- Deck
- Patio
Schools
- Southern Reg Middle School
- Southern Reg High School
Utilities
- Forced Air Zoned Heating and Cooling System
- Heating System Uses Natural Gas
- Tankless Water Heater
- Natural Gas Water Heater
Additional Features
- Handicap Accessible
- Bayside
Community Details
- No Home Owners Association
Listing and Financial Details
- Assessor Parcel Number 31-00159-05-00590
Map
Home Values in the Area
Average Home Value in this Area
Tax History
| Year | Tax Paid | Tax Assessment Tax Assessment Total Assessment is a certain percentage of the fair market value that is determined by local assessors to be the total taxable value of land and additions on the property. | Land | Improvement |
|---|---|---|---|---|
| 2025 | $6,918 | $211,000 | $206,500 | $4,500 |
| 2024 | $6,851 | $278,600 | $206,500 | $72,100 |
| 2023 | $6,558 | $278,600 | $206,500 | $72,100 |
| 2022 | $6,558 | $278,600 | $206,500 | $72,100 |
| 2021 | $6,469 | $278,600 | $206,500 | $72,100 |
| 2020 | $6,477 | $278,600 | $206,500 | $72,100 |
| 2019 | $6,386 | $278,600 | $206,500 | $72,100 |
| 2018 | $6,347 | $278,600 | $206,500 | $72,100 |
| 2017 | $5,638 | $239,600 | $169,500 | $70,100 |
| 2016 | $5,580 | $239,600 | $169,500 | $70,100 |
| 2015 | $5,384 | $239,600 | $169,500 | $70,100 |
| 2014 | $5,337 | $234,600 | $166,900 | $67,700 |
Property History
| Date | Event | Price | List to Sale | Price per Sq Ft | Prior Sale |
|---|---|---|---|---|---|
| 11/02/2025 11/02/25 | For Sale | $2,199,999 | +249.2% | $2,132 / Sq Ft | |
| 12/02/2024 12/02/24 | Sold | $630,000 | -8.0% | $610 / Sq Ft | View Prior Sale |
| 11/16/2024 11/16/24 | Pending | -- | -- | -- | |
| 10/16/2024 10/16/24 | For Sale | $685,000 | 0.0% | $664 / Sq Ft | |
| 10/11/2024 10/11/24 | Off Market | $685,000 | -- | -- | |
| 09/20/2024 09/20/24 | For Sale | $685,000 | -- | $664 / Sq Ft |
Purchase History
| Date | Type | Sale Price | Title Company |
|---|---|---|---|
| Quit Claim Deed | -- | None Listed On Document | |
| Quit Claim Deed | -- | None Listed On Document | |
| Deed | $133,000 | -- |
Source: MOREMLS (Monmouth Ocean Regional REALTORS®)
MLS Number: 22533203
APN: 31-00159-05-00590
- 59 Weaver Dr
- 1378 Mill Creek Rd
- 39 Mark Dr
- 264 Morris Blvd
- 1327 Mill Creek Rd
- 31 Peggy Ln
- 2091 Mill Creek Rd
- 1603 Mill Creek Rd
- 29 Julia Dr
- 14 Clara Dr
- 24 Harold Ln
- 44 Harold Ln
- 27 Gregg Dr
- 14 Aaron Dr
- 61 Sylvia Ln
- 45 Sylvia Ln
- 967 Beach Haven West Blvd
- 884 Mill Creek Rd
- 39 Jeteemale Dr
- 156 Rodman Dr
