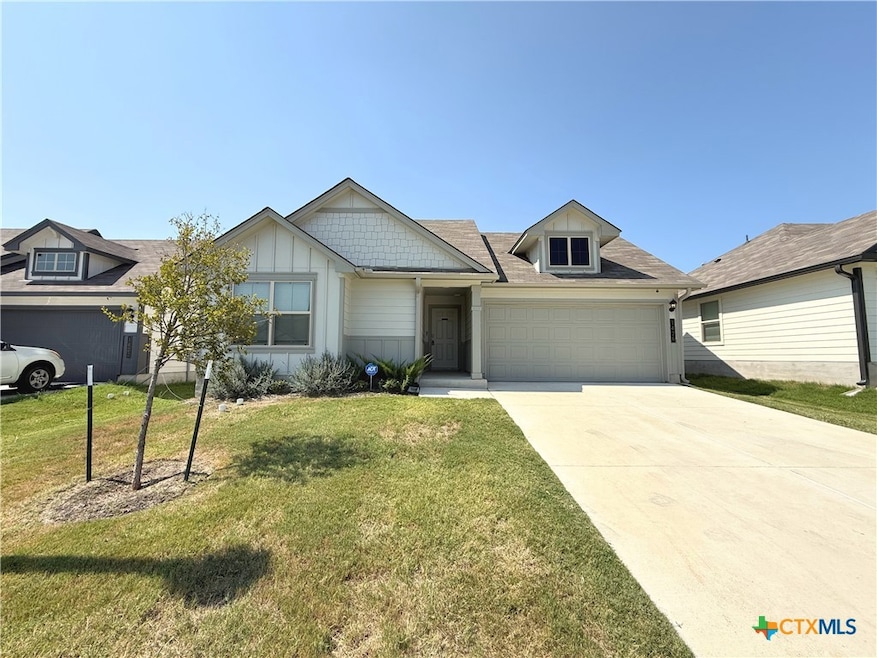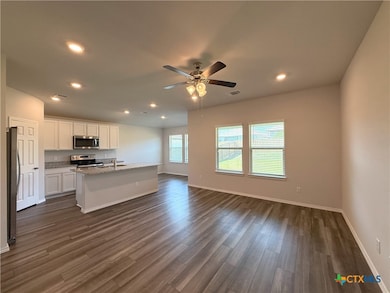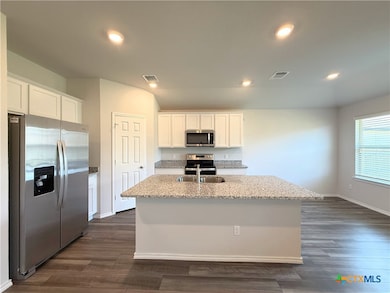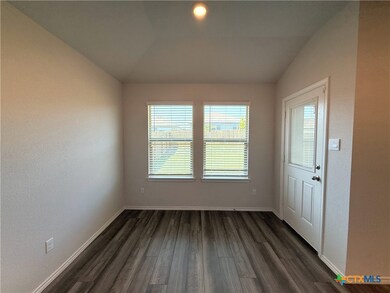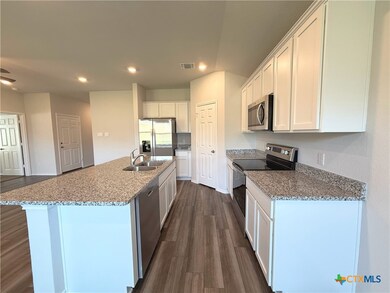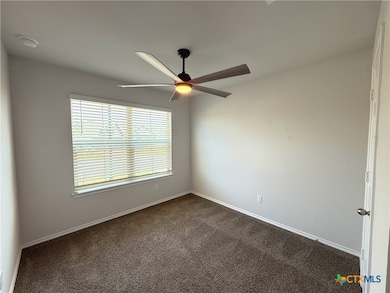1426 Piedmont St Temple, TX 76504
West Temple NeighborhoodHighlights
- Traditional Architecture
- No HOA
- Walk-In Closet
- Granite Countertops
- Open to Family Room
- Cooling Available
About This Home
Step into this beautiful brand-new, one-story home featuring 3 bedrooms and 2 bathrooms in a fresh, up-and-coming community. Designed with comfort and convenience in mind, the open floor plan offers a seamless flow from the living area to the kitchen and dining spaces—perfect for both entertaining and everyday living. All bedrooms are cozy with carpet flooring, adding warmth and comfort, while the home sits on a nice-sized lot that gives you room to enjoy outdoor activities or create your own backyard retreat. With modern construction, stylish finishes, and the benefits of a new community, this home is move-in ready and waiting for its first tenant.
Listing Agent
Victoria Feagin
Foxx Den Properties, LLC Brokerage Phone: 254-421-1000 License #0712035 Listed on: 09/09/2025
Home Details
Home Type
- Single Family
Est. Annual Taxes
- $982
Year Built
- Built in 2024
Lot Details
- 6,098 Sq Ft Lot
- Privacy Fence
- Wood Fence
Parking
- 2 Car Garage
Home Design
- Traditional Architecture
- Slab Foundation
Interior Spaces
- 1,308 Sq Ft Home
- Property has 1 Level
- Ceiling Fan
- Laundry Room
Kitchen
- Open to Family Room
- Oven
- Dishwasher
- Granite Countertops
- Disposal
Flooring
- Carpet
- Laminate
Bedrooms and Bathrooms
- 3 Bedrooms
- Walk-In Closet
- 2 Full Bathrooms
Location
- City Lot
Utilities
- Cooling Available
- Heating Available
- Above Ground Utilities
Listing and Financial Details
- Tenant pays for all utilities
- The owner pays for management
- Rent includes management
- 12 Month Lease Term
- Assessor Parcel Number 514059
Community Details
Overview
- No Home Owners Association
Pet Policy
- No Pets Allowed
Map
Source: Central Texas MLS (CTXMLS)
MLS Number: 592251
APN: 514059
- 1428 Merritt St
- 1310 Merritt St
- 1310 Merritt Rd
- 1306 Merritt Rd
- 1309 Merritt Rd
- 1309 Merritt St
- Elgin Plan at Willow Glenn
- Fargo Plan at Willow Glenn
- Seabrook Plan at Willow Glenn
- Texas Cali Plan at Willow Glenn
- 1325 Piedmont St
- 2215 Bellmont
- 2501 Stoneham Ct
- 1123 Jamestown Dr
- 1205 Abbey Ridge
- 2513 Petersburg Ln
- 2510 Bunker Hill Dr
- 2602 Bunker Hill Dr
- 2627 Burlington
- 1108 Abbey Ridge
- 1338 Brookfield St
- 1333 Piedmont
- 1308 Piedmont
- 1214 Jamestown Dr
- 911 Yorktown Dr
- 802 Yorktown Dr
- 2213 Valley Forge Ave Unit B
- 2213 Valley Forge Ave Unit C
- 2213 Valley Forge Ave Unit D
- 2409 Valley Forge Ave
- 2417 Valley Forge Ave Unit A
- 2504 Saulsbury Dr
- 2624 Saulsbury Dr
- 904 Ticonderoga Dr Unit C
- 1025 Monte Verde Dr Unit ID1324865P
- 25 N 43rd St Unit 23
- 3000 W Adams Ave
- 2312 N 13th St
- 917 N 11th St
- 919 N 11th St
