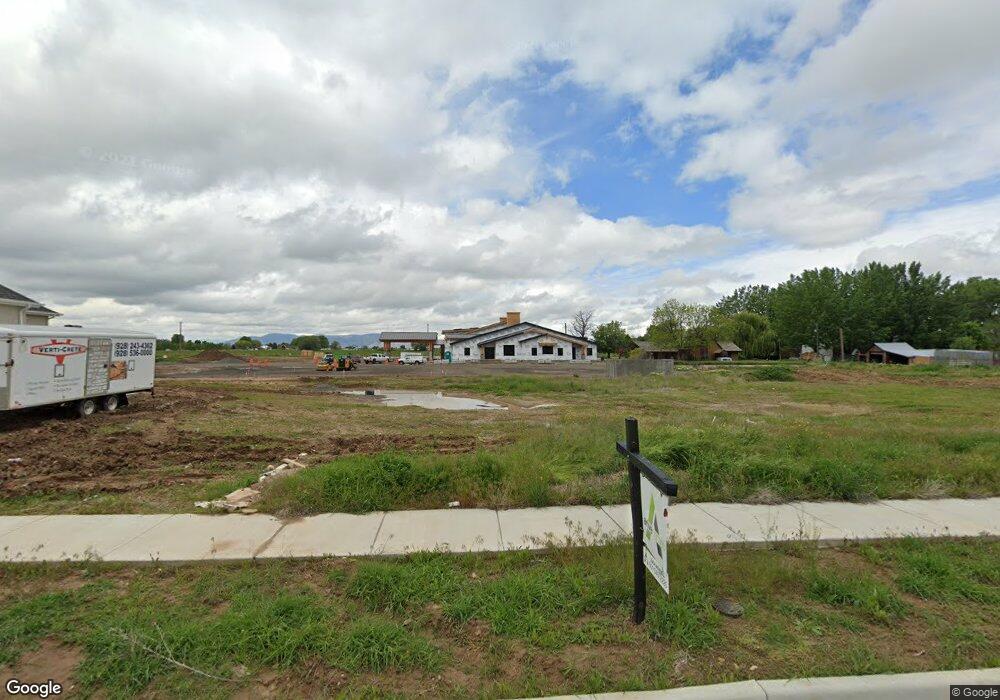1426 S 1450 W Mapleton, UT 84664
Estimated Value: $1,410,895 - $1,566,000
7
Beds
5
Baths
6,311
Sq Ft
$233/Sq Ft
Est. Value
About This Home
This home is located at 1426 S 1450 W, Mapleton, UT 84664 and is currently estimated at $1,472,224, approximately $233 per square foot. 1426 S 1450 W is a home located in Utah County with nearby schools including Mapleton School, Mapleton Junior High School, and Maple Mountain High School.
Ownership History
Date
Name
Owned For
Owner Type
Purchase Details
Closed on
Jan 30, 2019
Sold by
Whiting Cove Development Llc
Bought by
Lovelace Glenn W
Current Estimated Value
Home Financials for this Owner
Home Financials are based on the most recent Mortgage that was taken out on this home.
Original Mortgage
$134,168
Interest Rate
4.6%
Mortgage Type
New Conventional
Create a Home Valuation Report for This Property
The Home Valuation Report is an in-depth analysis detailing your home's value as well as a comparison with similar homes in the area
Home Values in the Area
Average Home Value in this Area
Purchase History
| Date | Buyer | Sale Price | Title Company |
|---|---|---|---|
| Lovelace Glenn W | -- | Provo Land Title Co |
Source: Public Records
Mortgage History
| Date | Status | Borrower | Loan Amount |
|---|---|---|---|
| Closed | Lovelace Glenn W | $134,168 |
Source: Public Records
Tax History
| Year | Tax Paid | Tax Assessment Tax Assessment Total Assessment is a certain percentage of the fair market value that is determined by local assessors to be the total taxable value of land and additions on the property. | Land | Improvement |
|---|---|---|---|---|
| 2025 | $7,311 | $747,945 | -- | -- |
| 2024 | $7,311 | $716,155 | $0 | $0 |
| 2023 | $7,281 | $717,750 | $0 | $0 |
| 2022 | $3,101 | $302,300 | $302,300 | $0 |
| 2021 | $2,369 | $195,000 | $195,000 | $0 |
| 2020 | $2,168 | $172,600 | $172,600 | $0 |
| 2019 | $2,124 | $172,600 | $172,600 | $0 |
| 2018 | $1,905 | $147,400 | $147,400 | $0 |
Source: Public Records
Map
Nearby Homes
- 1932 Charlotte Ct
- 1325 W Park Meadows Dr
- 1158 S 980 W
- 1501 W Elk View Cir
- 1893 Heather Rd
- 161 W 250 S
- 213 W 250 S
- 473 W 350 S Unit 31
- 1767 S 800 W
- 715 W 4600 S Unit Lot I101
- 715 W 4600 S Unit Lot I102
- 715 W 4600 S Unit Lot I303
- 715 W 4600 S Unit Lot I304
- 178 N Maple Bend Dr
- 358 N 2810 E
- 7500 U S Highway 89
- 896 W 675 S
- 1058 S Lilac Way
- 2485 W Wysteria Dr
- 415 S 1200 W
- 1426 S 1450 W Unit 6
- 1458 S 1450 W Unit 5
- 1394 S 1450 W Unit 7
- 1447 S 1450 W Unit 19
- 1447 S 1450 W
- 1362 S 1450 W Unit 8
- 1490 S 1450 W Unit 4
- 1391 S 1450 W Unit 18
- 1359 S 1450 W Unit 17
- 1330 S 1450 W Unit 9
- 1522 S 1450 W Unit 3
- 1446 S 1300 W Unit 1
- 1375 S 1600 W
- 1327 S 1450 W Unit 16
- 1327 S 1450 W
- 1352 S 1300 W Unit 3
- 1298 S 1450 W Unit 10
- 1554 S 1450 W Unit 2
- 1295 S 1600 W
- 1320 S 1300 W Unit 4
