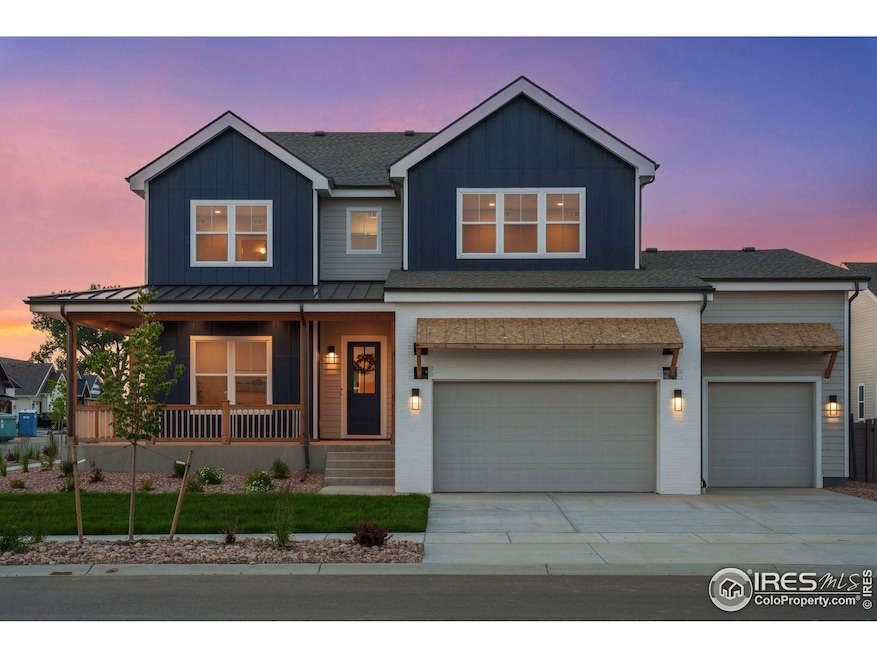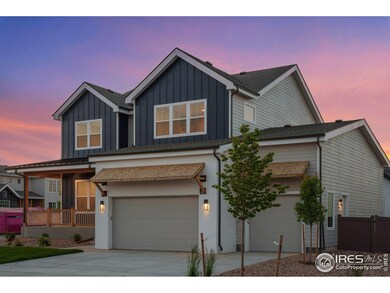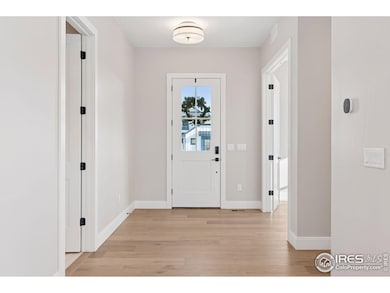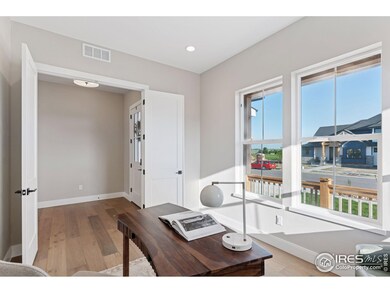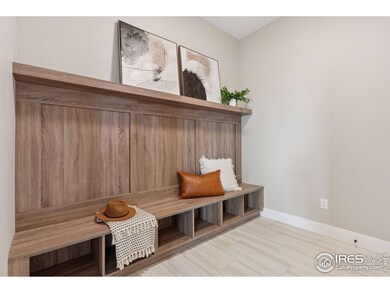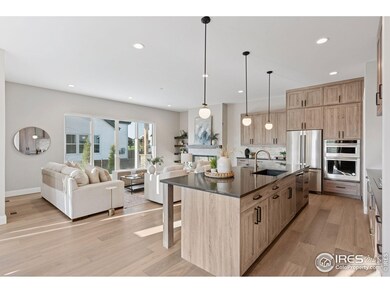1426 Swan Peter Dr Berthoud, CO 80513
Estimated payment $6,031/month
Highlights
- Home Theater
- Green Energy Generation
- Mountain View
- New Construction
- Open Floorplan
- Contemporary Architecture
About This Home
OPEN HOUSE: 8/31 12 p.m. to 2 p.m. Luxury Meets Sustainability in This Stunning 2-Story Home by redT Homes. Welcome to this exceptional two-story residence where modern luxury and eco-conscious design come together. Built by redT Homes, this energy-efficient home meets Energy Star, Zero Energy Ready, and LEED certification standards-perfect for those seeking sustainable living without compromising on style.This spacious layout features 4 bedrooms upstairs and a dedicated main-floor study, offering the ideal balance of comfort, work, and relaxation. The gourmet kitchen is a chef's dream with stainless steel appliances, shaker-style cabinetry, quartz countertops, and a convenient butler's pantry for extra prep and storage space.Designer lighting, rich hardwood flooring, and elegant matte black and champagne bronze hardware bring a touch of sophistication throughout. The open-concept living area is filled with natural light, thanks to an oversized sliding glass door that opens to the beautifully landscaped backyard-perfect for indoor-outdoor living.Upstairs, the luxurious primary suite includes two walk-in closets and a spa-inspired bathroom with freestanding soaking tub, dual vanities, and an oversized tiled shower.The finished basement expands your living space with a media/theatre room, large recreation area, two additional bedrooms, and a sleek wet bar featuring countertop seating, a mini fridge, and dishwasher-ideal for entertaining or casual living.A rare 4-car garage adds functionality, and the home is just steps from the Unified Trail leading to the new recreation center. Located minutes from the TPC golf course and downtown Berthoud, this is a must-see home that blends thoughtful design, upscale finishes, and unmatched energy efficiency.Don't miss your chance to call this exceptional property home!
Home Details
Home Type
- Single Family
Est. Annual Taxes
- $1,591
Year Built
- Built in 2024 | New Construction
Lot Details
- 9,583 Sq Ft Lot
- South Facing Home
- Southern Exposure
- Corner Lot
- Level Lot
- Sprinkler System
HOA Fees
- $83 Monthly HOA Fees
Parking
- 4 Car Attached Garage
- Tandem Parking
- Garage Door Opener
Home Design
- Contemporary Architecture
- Wood Frame Construction
- Composition Roof
Interior Spaces
- 4,181 Sq Ft Home
- 2-Story Property
- Open Floorplan
- Wet Bar
- Electric Fireplace
- Home Theater
- Home Office
- Mountain Views
- Basement Fills Entire Space Under The House
- Fire and Smoke Detector
Kitchen
- Eat-In Kitchen
- Electric Oven or Range
- Microwave
- Kitchen Island
- Disposal
Flooring
- Wood
- Carpet
Bedrooms and Bathrooms
- 6 Bedrooms
- Walk-In Closet
- Freestanding Bathtub
- Soaking Tub
Laundry
- Laundry on upper level
- Washer and Dryer Hookup
Eco-Friendly Details
- Green Energy Generation
- Energy-Efficient Thermostat
- Rough-In for a future solar heating system
Schools
- Ivy Stockwell Elementary School
- Turner Middle School
- Berthoud High School
Additional Features
- Patio
- Forced Air Heating and Cooling System
Listing and Financial Details
- Home warranty included in the sale of the property
- Assessor Parcel Number R1678060
Community Details
Overview
- Association fees include common amenities, trash
- Harvest Ridge HOA, Phone Number (970) 506-0615
- Built by redT Homes
- Harvest Ridge South Subdivision
Recreation
- Park
- Hiking Trails
Map
Home Values in the Area
Average Home Value in this Area
Tax History
| Year | Tax Paid | Tax Assessment Tax Assessment Total Assessment is a certain percentage of the fair market value that is determined by local assessors to be the total taxable value of land and additions on the property. | Land | Improvement |
|---|---|---|---|---|
| 2025 | $1,591 | $16,545 | $16,545 | -- |
| 2024 | $1,534 | $16,545 | $16,545 | -- |
| 2022 | $6 | $1,821 | $1,821 | -- |
| 2021 | $6 | $10 | $10 | $0 |
Property History
| Date | Event | Price | List to Sale | Price per Sq Ft |
|---|---|---|---|---|
| 10/15/2025 10/15/25 | Price Changed | $1,100,000 | 0.0% | $266 / Sq Ft |
| 10/08/2025 10/08/25 | Price Changed | $1,100,100 | 0.0% | $266 / Sq Ft |
| 09/24/2025 09/24/25 | Price Changed | $1,100,000 | 0.0% | $266 / Sq Ft |
| 09/17/2025 09/17/25 | Price Changed | $1,100,100 | 0.0% | $266 / Sq Ft |
| 09/10/2025 09/10/25 | Price Changed | $1,100,000 | 0.0% | $266 / Sq Ft |
| 09/03/2025 09/03/25 | Price Changed | $1,100,100 | 0.0% | $266 / Sq Ft |
| 08/13/2025 08/13/25 | Price Changed | $1,100,000 | 0.0% | $266 / Sq Ft |
| 08/06/2025 08/06/25 | Price Changed | $1,100,100 | 0.0% | $266 / Sq Ft |
| 07/21/2025 07/21/25 | Price Changed | $1,100,000 | -4.3% | $266 / Sq Ft |
| 07/07/2025 07/07/25 | Price Changed | $1,150,000 | -8.0% | $279 / Sq Ft |
| 07/02/2025 07/02/25 | Price Changed | $1,250,100 | 0.0% | $303 / Sq Ft |
| 06/30/2025 06/30/25 | For Sale | $1,250,000 | -- | $303 / Sq Ft |
Source: IRES MLS
MLS Number: 1036458
APN: 94271-17-006
- 1404 Swan Peter Dr
- 927 William Way
- 953 William Way
- 1405 Swan Peter Dr
- 975 William Way
- 1424 Burt Ave
- 1402 Burt Ave
- 1369 Burt Ave
- 1347 Burt Ave
- 1366 Eliza Ave
- 1298 Burt Ave
- 1477 Art Dr
- 1255 Eliza Ave
- 1385 Art Dr
- 1233 Eliza Ave
- 1222 Eliza Ave
- 1215 Art Dr
- 1031 Green Wood Dr
- 1141 Blue Bell Rd
- 1916 W County Road 6
- 1403 Burt Ave
- 775 Great Plains Ave
- 2711 Tallgrass Ln
- 2871 Urban Place Unit A
- 1120 W County Road 14
- 2770 Copper Peak Ln
- 2650 Erfert St
- 750 Crisman Dr
- 1600 S Taft St
- 2540 Sunset Dr
- 1430 S Tyler Ave
- 2205 Alpine St
- 2211 Pratt St
- 156 Falcon Cir
- 2450 Airport Rd
- 451 14th St SE
- 795 14th St SE
- 3226 Lake Park Way
- 234 S Main St Unit 3
- 234 S Main St Unit 2
