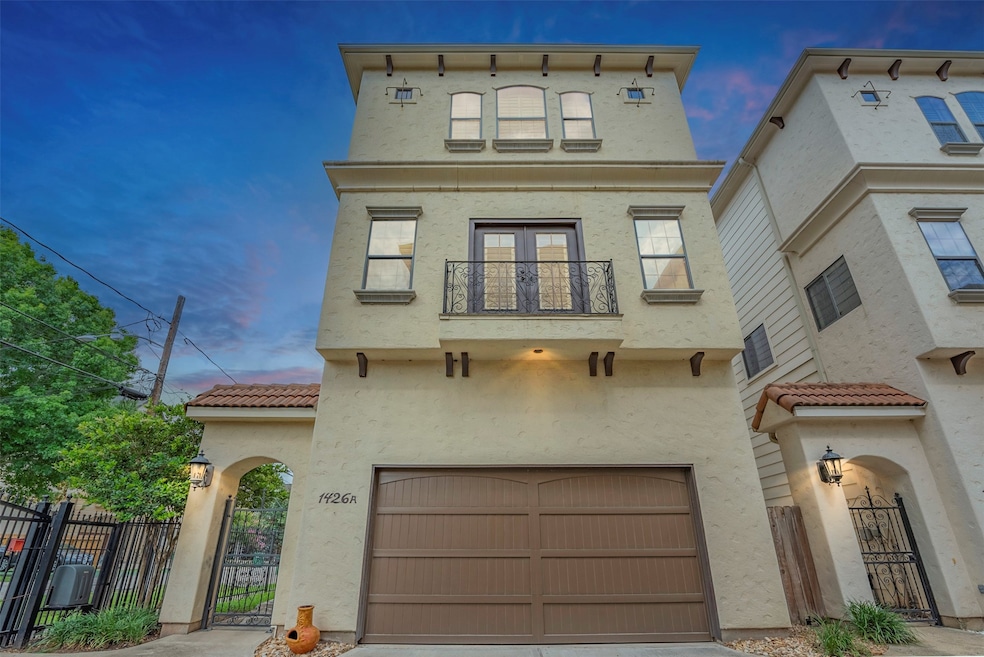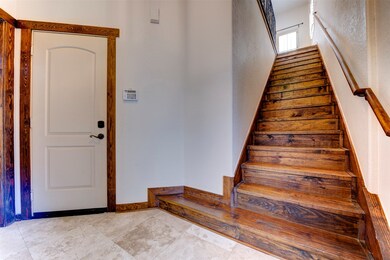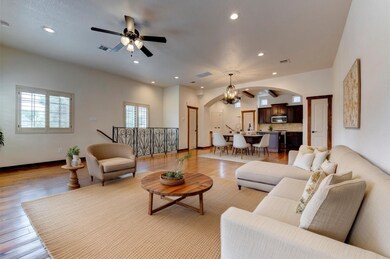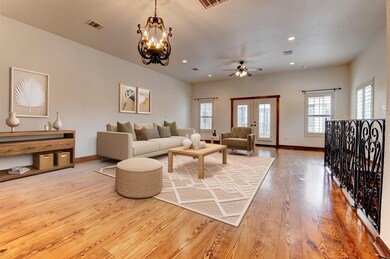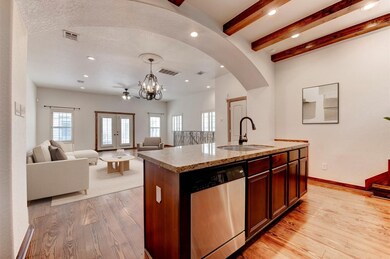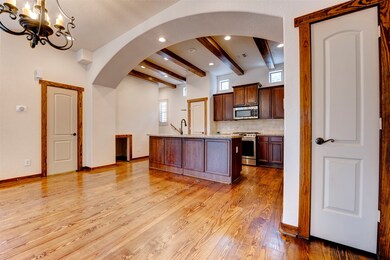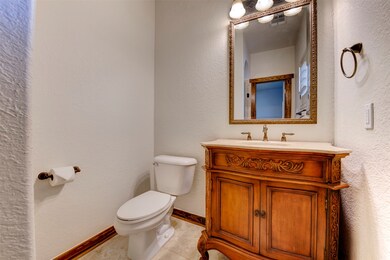
1426 W 21st St Unit A Houston, TX 77008
Greater Heights NeighborhoodEstimated payment $3,169/month
Highlights
- Hot Property
- Spa
- Wood Flooring
- Sinclair Elementary School Rated A-
- Deck
- Mediterranean Architecture
About This Home
Fall in Love with The Heights Lifestyle Discover the perfect blend of charm, location, and convenience with this beautiful three-story corner home in the heart of The Heights. Mediterranean-inspired architecture meets easy, low-maintenance living with no HOA. Enjoy a private side yard for morning coffee or weekend gatherings, an oversized garage, and unbeatable walkability to local favorites like NettBar, Cedar Creek, Bungalow Heights, and McIntyre’s. Everyday life feels effortless with TC Jester Trail Park three minutes away, H-E-B five minutes, and The Heights Theater six minutes from your doorstep. Quick access to 610 keeps your commute simple and stress-free. From vibrant restaurants and parks to boutique shopping and live music, this home places you in the center of The Heights lifestyle without the added cost of HOA fees.
Home Details
Home Type
- Single Family
Est. Annual Taxes
- $8,940
Year Built
- Built in 2006
Lot Details
- 1,799 Sq Ft Lot
- North Facing Home
- Property is Fully Fenced
- Corner Lot
- Sprinkler System
- Side Yard
Parking
- 2 Car Attached Garage
Home Design
- Mediterranean Architecture
- Pillar, Post or Pier Foundation
- Composition Roof
- Cement Siding
- Radiant Barrier
- Stucco
Interior Spaces
- 1,892 Sq Ft Home
- 3-Story Property
- Crown Molding
- High Ceiling
- Ceiling Fan
- Family Room Off Kitchen
- Living Room
- Open Floorplan
- Prewired Security
- Washer and Electric Dryer Hookup
Kitchen
- Electric Oven
- Electric Range
- Microwave
- Dishwasher
- Granite Countertops
- Disposal
Flooring
- Wood
- Carpet
- Travertine
Bedrooms and Bathrooms
- 3 Bedrooms
- Soaking Tub
- Separate Shower
Eco-Friendly Details
- Energy-Efficient Insulation
- Energy-Efficient Thermostat
Outdoor Features
- Spa
- Balcony
- Deck
- Patio
Schools
- Sinclair Elementary School
- Black Middle School
- Waltrip High School
Utilities
- Zoned Heating and Cooling System
- Heating System Uses Gas
- Programmable Thermostat
Community Details
- Sevillas/Shady Acres Sec 02 Subdivision
Map
Home Values in the Area
Average Home Value in this Area
Tax History
| Year | Tax Paid | Tax Assessment Tax Assessment Total Assessment is a certain percentage of the fair market value that is determined by local assessors to be the total taxable value of land and additions on the property. | Land | Improvement |
|---|---|---|---|---|
| 2025 | $8,940 | $365,136 | $97,146 | $267,990 |
| 2024 | $8,940 | $427,267 | $89,051 | $338,216 |
| 2023 | $8,940 | $418,661 | $89,051 | $329,610 |
| 2022 | $8,389 | $381,005 | $72,860 | $308,145 |
| 2021 | $8,023 | $344,219 | $72,860 | $271,359 |
| 2020 | $8,527 | $352,128 | $93,260 | $258,868 |
| 2019 | $8,722 | $344,694 | $93,260 | $251,434 |
| 2018 | $7,251 | $371,273 | $93,260 | $278,013 |
| 2017 | $9,388 | $371,273 | $93,260 | $278,013 |
| 2016 | $9,388 | $371,273 | $93,260 | $278,013 |
| 2015 | $5,051 | $371,273 | $93,260 | $278,013 |
| 2014 | $5,051 | $275,511 | $82,898 | $192,613 |
Property History
| Date | Event | Price | List to Sale | Price per Sq Ft | Prior Sale |
|---|---|---|---|---|---|
| 11/02/2025 11/02/25 | For Rent | $3,000 | 0.0% | -- | |
| 11/02/2025 11/02/25 | For Sale | $460,000 | +19.5% | $243 / Sq Ft | |
| 06/23/2021 06/23/21 | Sold | -- | -- | -- | View Prior Sale |
| 05/24/2021 05/24/21 | Pending | -- | -- | -- | |
| 05/14/2021 05/14/21 | For Sale | $385,000 | -- | $203 / Sq Ft |
Purchase History
| Date | Type | Sale Price | Title Company |
|---|---|---|---|
| Vendors Lien | -- | Alamo Title Company | |
| Warranty Deed | -- | Fidelity National Title | |
| Deed | -- | -- | |
| Warranty Deed | -- | None Available | |
| Vendors Lien | -- | Ameripoint Title |
Mortgage History
| Date | Status | Loan Amount | Loan Type |
|---|---|---|---|
| Open | $342,000 | New Conventional | |
| Previous Owner | $280,000 | New Conventional | |
| Previous Owner | $280,000 | No Value Available | |
| Previous Owner | -- | No Value Available | |
| Previous Owner | $311,200 | New Conventional | |
| Previous Owner | $200,000 | Purchase Money Mortgage |
About the Listing Agent

At Corcoran Prestige Realty, we’ve built more than a company—we’ve cultivated a family dedicated to raising each other up. Our commitment goes far beyond transactions; it’s about making a meaningful difference in the lives of those we serve. We have embraced a culture where every interaction is an opportunity to support, uplift, and positively impact those around us. Since 2011, our team has been more than just professionals; we are a group of individuals who care deeply about the people we
James' Other Listings
Source: Houston Association of REALTORS®
MLS Number: 81097107
APN: 1278010010001
- 1334 W 21st St
- 1427 W 22nd St
- 1333 W 22nd St Unit F
- 1408 W 23rd St
- 1306 W 21st St
- 1328 W 23rd St Unit D
- 1328 W 23rd St Unit A
- 1315 W 22nd St
- 1516 W 23rd St
- 2301 Couch St
- 2209 Bevis St Unit A
- 1246 W 21st St
- 1425 W 23rd St Unit B
- 2213 Bevis St
- 1546 W 23rd St
- 1418 W 24th St
- 1436 W 24th St
- 1239 W 22nd St Unit C
- 1250 W 23rd St
- 2308 Bevis St
- 1432 W 21st St Unit F
- 1406 W 21st St Unit B
- 1334 W 21st St
- 1329 W 21st St Unit ID1316406P
- 1332 W 21st St Unit A
- 1327 W 21st St Unit ID1316409P
- 1327 W 21st St Unit ID1316404P
- 1333 W 22nd St Unit F
- 1408 W 23rd St
- 1302 W 21st St Unit B
- 2301 Couch St
- 1553 W 22nd St
- 1548 W 23rd St
- 1250 W 23rd St
- 1620 W 24th St Unit C
- 1620 W 24th St Unit A
- 1537 W 24th St Unit C
- 1601 W 24th St Unit A
- 1630 W 24th St
- 1237 W 24th St
