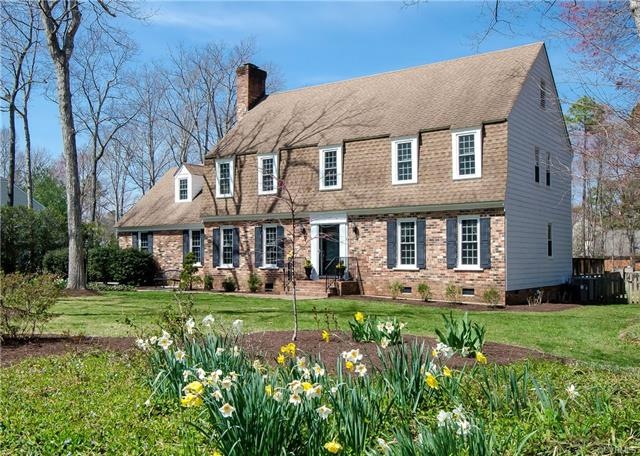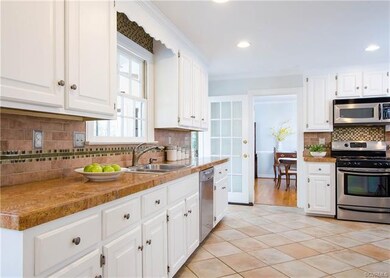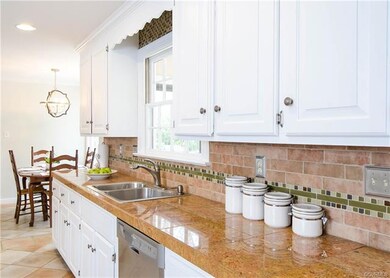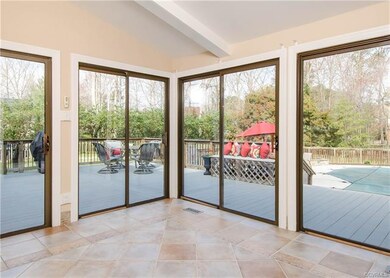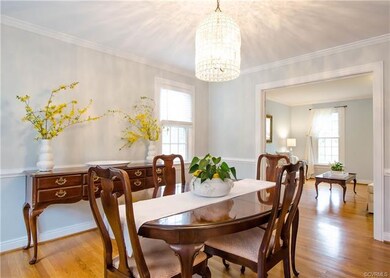
14260 Newgate Rd Midlothian, VA 23113
Salisbury NeighborhoodHighlights
- Newly Remodeled
- In Ground Pool
- Deck
- Bettie Weaver Elementary School Rated A-
- Community Lake
- Dutch Colonial Architecture
About This Home
As of May 2019Welcome to this immaculate and comfortable home with beautiful landscaping, both front and back. You can relax around the in-ground pool while the little ones run through the back yard and climb on the play set. Or, just enjoy the large freshly painted deck overlooking the pool. Enter through the large foyer with coat closet. The kitchen is open and spacious as it flows into the eating area which features a large picture window with a great view of the back yard. A stone fireplace graces the warm and inviting family room. The large master bedroom is filled with light from three windows and features a private master bath with granite double vanity. All bedrooms have ceiling fans and the home has a huge walk-up attic. You can join the Salisbury lake if you choose and enjoy beach time as well as community activities.
More pictures coming soon!
Schools
• Elementary School: Bettie Weaver
• High School: Midlothian
• Middle School: Midlothian
Last Agent to Sell the Property
Chris Walsh
River City Realty License #0225110939 Listed on: 03/28/2019
Home Details
Home Type
- Single Family
Est. Annual Taxes
- $3,985
Year Built
- Built in 1982 | Newly Remodeled
Lot Details
- 0.74 Acre Lot
- Picket Fence
- Back Yard Fenced
- Level Lot
- Sprinkler System
- Zoning described as R15
HOA Fees
- $17 Monthly HOA Fees
Parking
- 2.5 Car Attached Garage
- Driveway
- Off-Street Parking
Home Design
- Dutch Colonial Architecture
- Frame Construction
- Composition Roof
- Hardboard
Interior Spaces
- 2,950 Sq Ft Home
- 2-Story Property
- Built-In Features
- Bookcases
- Beamed Ceilings
- Ceiling Fan
- Stone Fireplace
- Fireplace Features Masonry
- Separate Formal Living Room
- Crawl Space
Kitchen
- Stove
- Microwave
- Dishwasher
- Tile Countertops
- Disposal
Flooring
- Wood
- Partially Carpeted
- Tile
Bedrooms and Bathrooms
- 4 Bedrooms
- Walk-In Closet
Outdoor Features
- In Ground Pool
- Deck
Schools
- Bettie Weaver Elementary School
- Midlothian Middle School
- Midlothian High School
Utilities
- Forced Air Heating and Cooling System
- Heating System Uses Natural Gas
Community Details
- Salisbury Subdivision
- Community Lake
- Pond in Community
Listing and Financial Details
- Tax Lot 16
- Assessor Parcel Number 725-71-25-55-300-000
Ownership History
Purchase Details
Home Financials for this Owner
Home Financials are based on the most recent Mortgage that was taken out on this home.Purchase Details
Home Financials for this Owner
Home Financials are based on the most recent Mortgage that was taken out on this home.Purchase Details
Home Financials for this Owner
Home Financials are based on the most recent Mortgage that was taken out on this home.Purchase Details
Home Financials for this Owner
Home Financials are based on the most recent Mortgage that was taken out on this home.Similar Homes in Midlothian, VA
Home Values in the Area
Average Home Value in this Area
Purchase History
| Date | Type | Sale Price | Title Company |
|---|---|---|---|
| Warranty Deed | $428,783 | Title Alliance Of Midlothian | |
| Warranty Deed | $395,000 | -- | |
| Warranty Deed | $405,000 | -- | |
| Deed | $220,000 | -- |
Mortgage History
| Date | Status | Loan Amount | Loan Type |
|---|---|---|---|
| Open | $200,000 | Credit Line Revolving | |
| Open | $340,000 | New Conventional | |
| Closed | $343,026 | New Conventional | |
| Closed | $343,026 | New Conventional | |
| Previous Owner | $384,986 | FHA | |
| Previous Owner | $405,000 | New Conventional | |
| Previous Owner | $126,000 | New Conventional |
Property History
| Date | Event | Price | Change | Sq Ft Price |
|---|---|---|---|---|
| 05/31/2019 05/31/19 | Sold | $428,783 | -0.3% | $145 / Sq Ft |
| 04/30/2019 04/30/19 | Pending | -- | -- | -- |
| 04/26/2019 04/26/19 | For Sale | $429,950 | 0.0% | $146 / Sq Ft |
| 04/02/2019 04/02/19 | Pending | -- | -- | -- |
| 03/28/2019 03/28/19 | For Sale | $429,950 | +8.8% | $146 / Sq Ft |
| 04/17/2012 04/17/12 | Sold | $395,000 | -6.8% | $134 / Sq Ft |
| 02/20/2012 02/20/12 | Pending | -- | -- | -- |
| 12/22/2011 12/22/11 | For Sale | $424,000 | -- | $144 / Sq Ft |
Tax History Compared to Growth
Tax History
| Year | Tax Paid | Tax Assessment Tax Assessment Total Assessment is a certain percentage of the fair market value that is determined by local assessors to be the total taxable value of land and additions on the property. | Land | Improvement |
|---|---|---|---|---|
| 2025 | $5,302 | $592,900 | $131,000 | $461,900 |
| 2024 | $5,302 | $562,700 | $110,000 | $452,700 |
| 2023 | $4,919 | $540,600 | $105,000 | $435,600 |
| 2022 | $4,680 | $508,700 | $102,000 | $406,700 |
| 2021 | $4,276 | $443,200 | $100,000 | $343,200 |
| 2020 | $4,014 | $422,500 | $100,000 | $322,500 |
| 2019 | $4,004 | $421,500 | $99,000 | $322,500 |
| 2018 | $3,977 | $419,500 | $99,000 | $320,500 |
| 2017 | $3,919 | $403,000 | $99,000 | $304,000 |
| 2016 | $3,831 | $399,100 | $94,000 | $305,100 |
| 2015 | $3,834 | $396,800 | $94,000 | $302,800 |
| 2014 | $3,834 | $396,800 | $94,000 | $302,800 |
Agents Affiliated with this Home
-
C
Seller's Agent in 2019
Chris Walsh
River City Realty
-

Buyer's Agent in 2019
Erin Bohannon
Open Gate Realty Group
(804) 433-7607
8 in this area
42 Total Sales
-

Seller's Agent in 2012
Cabell Childress
Long & Foster
(804) 288-0220
4 in this area
477 Total Sales
Map
Source: Central Virginia Regional MLS
MLS Number: 1909426
APN: 725-71-25-55-300-000
- 14331 Roderick Ct
- 14434 Michaux Springs Dr
- 14432 Michaux Village Dr
- 14424 Michaux Village Dr
- 1813 Gildenborough Ct
- 414 Michaux View Ct
- 2242 Banstead Rd
- 14331 W Salisbury Rd
- 14000 Westfield Rd
- 1480 Railroad Ave
- 13840 Westfield Rd
- 13905 Durhamshire Ln
- 1321 Ewing Park Loop
- 14471 W Salisbury Rd
- 14530 Gildenborough Dr
- 2303 Bream Dr
- 14243 Tanager Wood Ct
- 14235 Tanager Wood Ct
- 13901 Dunkeld Terrace
- 341 Crofton Village Terrace Unit KD
