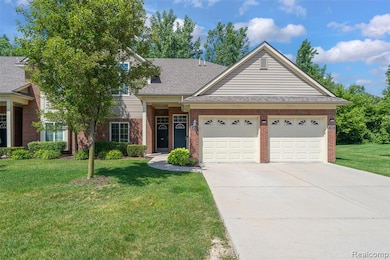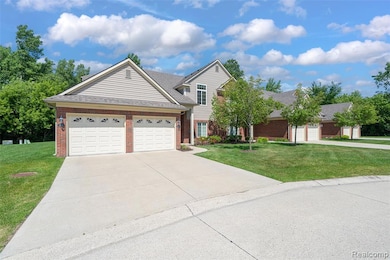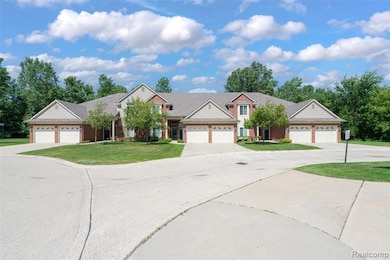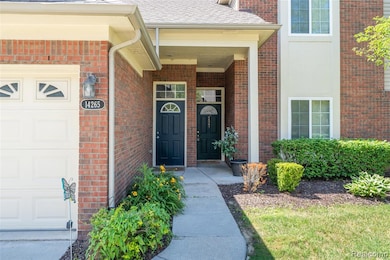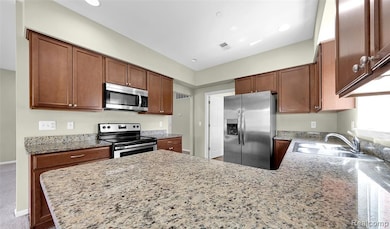14261 Shadywood Dr Sterling Heights, MI 48312
2
Beds
2
Baths
1,368
Sq Ft
2015
Built
Highlights
- Ranch Style House
- Ground Level Unit
- Stainless Steel Appliances
- Oakbrook Elementary School Rated A-
- No HOA
- 1 Car Attached Garage
About This Home
Beautiful condo in the award winning Utica school district. 1st floor unit ranch features 2 bedrooms, 2 full baths, 1-car attached garage, patio off the kitchen, maple cabinets & granite countertops throughout, large storage room off laundry room, stainless steel kitchen appliances and 3-way fireplace in great room;. Laundry room next to kitchen includes washer & dryer. Master bedroom includes a walk-in closet and its own private bathroom. Credit, Income & Backgorund checks required for all applicants. Vacant and move in ready ASAP.
Condo Details
Home Type
- Condominium
Est. Annual Taxes
- $4,996
Year Built
- Built in 2015
Parking
- 1 Car Attached Garage
Home Design
- Ranch Style House
- Brick Exterior Construction
- Slab Foundation
- Poured Concrete
- Asphalt Roof
Interior Spaces
- 1,368 Sq Ft Home
- Great Room with Fireplace
Kitchen
- Free-Standing Electric Oven
- Free-Standing Electric Range
- Microwave
- Dishwasher
- Stainless Steel Appliances
- Disposal
Bedrooms and Bathrooms
- 2 Bedrooms
- 2 Full Bathrooms
Laundry
- Dryer
- Washer
Location
- Ground Level Unit
Utilities
- Forced Air Heating System
- Heating System Uses Natural Gas
Listing and Financial Details
- Security Deposit $2,925
- 12 Month Lease Term
- 24 Month Lease Term
- Negotiable Lease Term
- Application Fee: 95.00
- Assessor Parcel Number 1024399075
Community Details
Overview
- No Home Owners Association
- Sterling Creek Condo #929 Subdivision
Amenities
- Laundry Facilities
Pet Policy
- Call for details about the types of pets allowed
Map
Source: Realcomp
MLS Number: 20251005480
APN: 10-10-24-399-075
Nearby Homes
- 14357 Shadywood Dr
- 14225 Shadywood Dr
- 14486 Shadywood Dr Unit 54
- 14686 Eleanor Dr
- 13940 Camelot Dr
- 14200 Ivanhoe Dr Unit 159
- 37095 Nottingham Dr Unit 11
- 37926 Streamview Dr
- 37474 Utica Rd
- 37363 Forester St
- 36832 Melbourne Dr
- 37374 Palmer Woods Blvd
- 37580 Hayes Rd
- 14041 Brougham Dr
- 15310 River Ln
- 37676 Hayes Rd
- 13971 Brougham Dr
- 38051 Schoenherr Rd Unit 7
- 13466 Denver Cir E
- 13746 Canterbury Dr
- 14366 Shadywood Dr
- 37118 Camelot Dr
- 13936 Brougham Dr
- 13624 Canterbury Dr
- 13426 Denver Cir E Unit 131
- 38033 Ducharme Dr
- 38044 Johannes Dr
- 37331 Clubhouse Dr Unit 87
- 15864 Marentette Dr
- 15852 Croatia Dr
- 38171 Ducharme Dr
- 38055 Leverette Ave
- 35700 Moravian Dr
- 15862 Villaire Ave
- 39089 Casimira Ave
- 38019 Pardo Dr
- 38064 Leverette Ave
- 13587 Terra Santa Dr
- 38058 Pardo Dr
- 15275 15 Mile Rd

