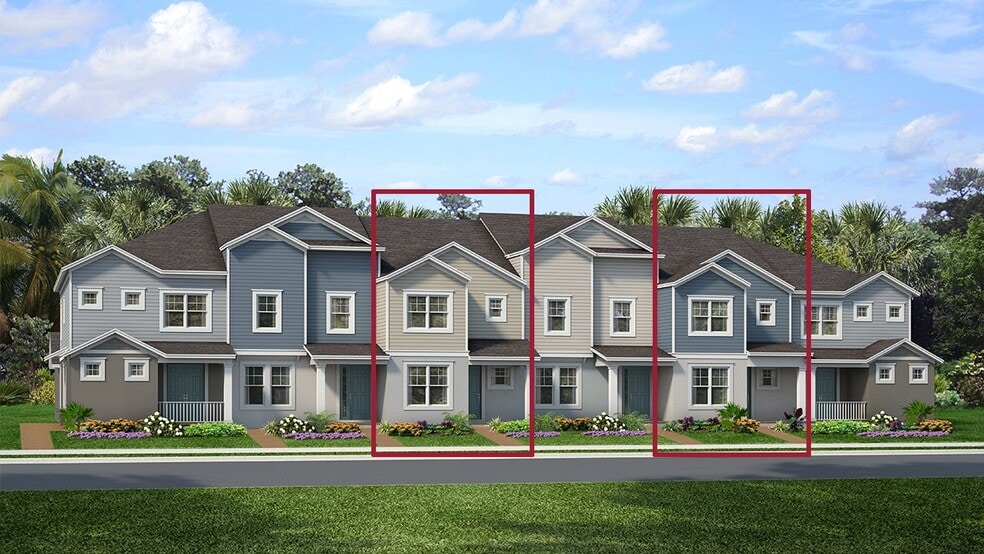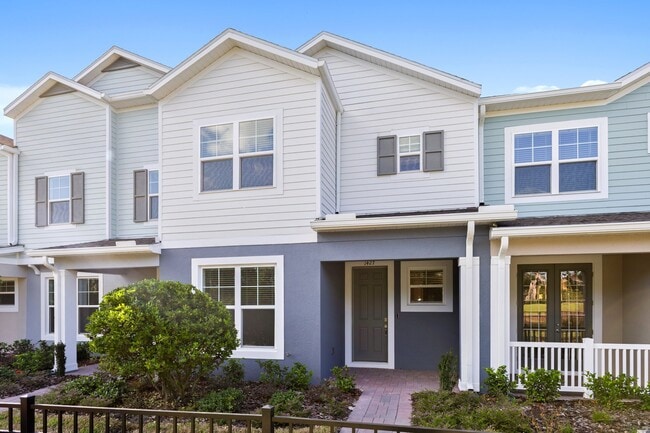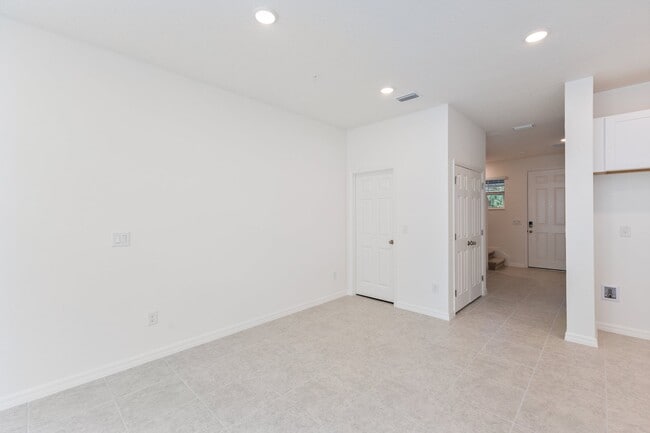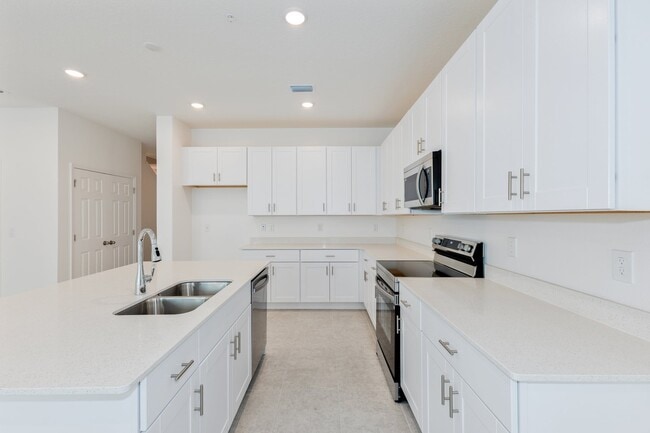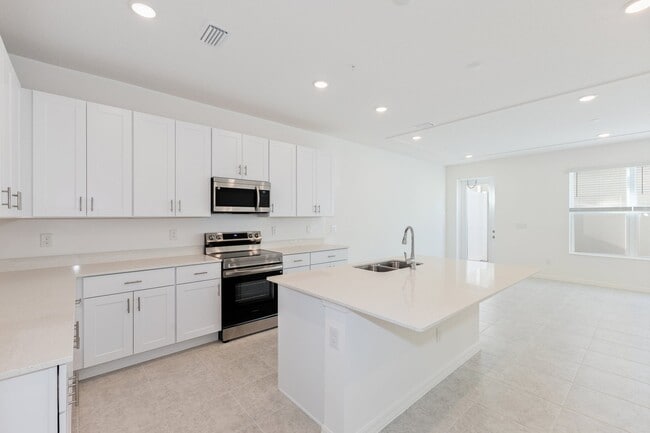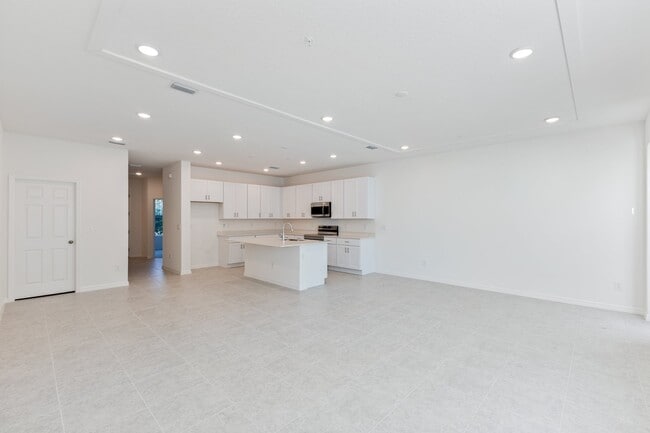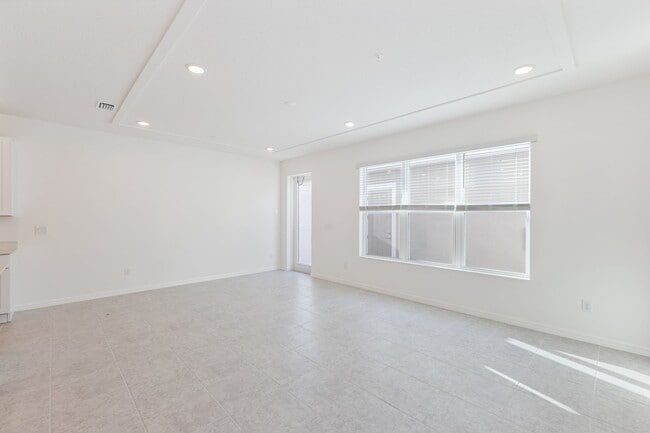
1427 Alston Bay Blvd Apopka, FL 32703
The Residences at Emerson Park - 83' TownhomesEstimated payment $2,586/month
Highlights
- Community Cabanas
- Laundry Room
- Dog Park
- New Construction
About This Home
The Madison is a spacious, open concept floorplan that offers a first floor bedroom and full bath. The kitchen, dining and gathering room overlook your personal courtyard, which leads to your rear entry detached two-car garage. The master suite is located on the second floor boasting a master bath with double sinks, an oversized shower and spacious walk-in closet. The loft area provides an extra space for play or to host guests. Surrounding the loft is an additional bedroom with full bath that could function as a second master suite, an walk-in laundry room, and extra storage space. Every home comes with a SMART home technology package.
Builder Incentives
This holiday season – unwrap savings and exclusive financing offers, including interest rates starting as low as 3.75% (6.903% APR) on select Orlando homes and in Tampa up to $80,000 in Flex Cash on select homes*. Ring in *Terms and conditions apply.
Sales Office
| Monday - Tuesday |
10:00 AM - 5:00 PM
|
| Wednesday |
12:00 PM - 5:00 PM
|
| Thursday - Friday | Appointment Only |
| Saturday |
10:00 AM - 5:00 PM
|
| Sunday |
12:00 PM - 5:00 PM
|
Townhouse Details
Home Type
- Townhome
HOA Fees
- $177 Monthly HOA Fees
Parking
- 2 Car Garage
Home Design
- New Construction
Interior Spaces
- 2-Story Property
- Laundry Room
Bedrooms and Bathrooms
- 3 Bedrooms
- 3 Full Bathrooms
Community Details
Recreation
- Community Cabanas
- Community Pool
- Dog Park
Map
Other Move In Ready Homes in The Residences at Emerson Park - 83' Townhomes
About the Builder
- Emerson Pointe - Eco Grand Series
- Emerson Pointe - Eco Series
- Bronson's Ridge - Trail Townhomes
- Bronson's Ridge - Cottage Alley Collection
- Bronson's Ridge - Executive Collection
- Emerson Pointe - Townhome Series
- Bronson Peak - Valencia Collection
- Bronson Peak - Juniper Collection
- Bronson Peak - Seville Collection
- Bronson Peak - Hamlin Collection
- The Residences at Emerson Park - 70' Townhomes
- The Residences at Emerson Park - 83' Townhomes
- 1122 Darity St
- 0 E Cleveland St
- Oak Pointe - Townhomes
- Oak Pointe
- 25 W 17th St
- 1834 Hill Dr
- 1910 Hill Dr
- 802 Emerald Grove St
